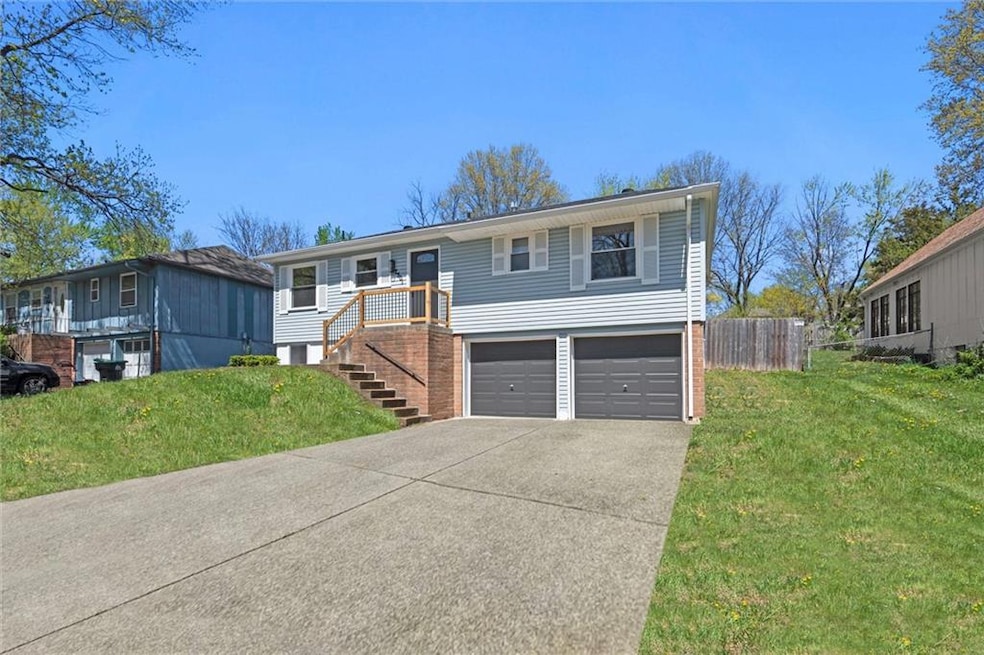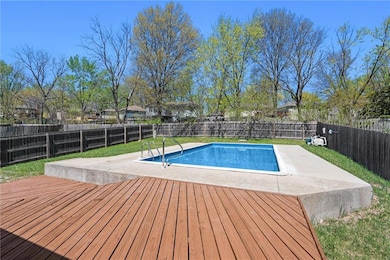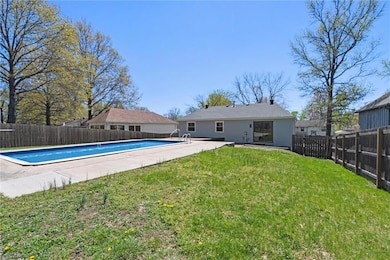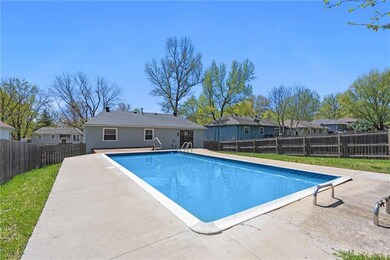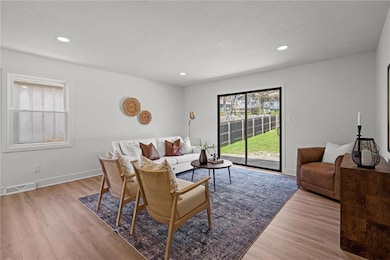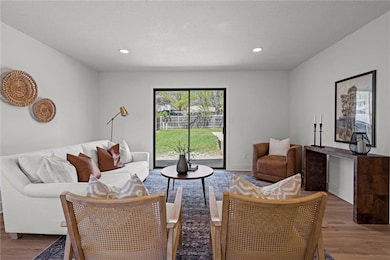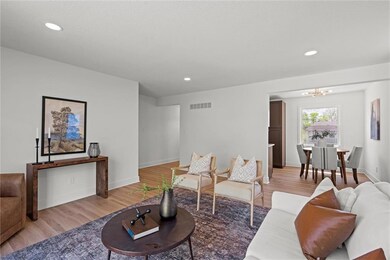
2501 NW Kingsridge Dr Blue Springs, MO 64015
Estimated payment $1,705/month
Highlights
- Deck
- Raised Ranch Architecture
- Stainless Steel Appliances
- James Lewis Elementary School Rated A-
- No HOA
- 2 Car Attached Garage
About This Home
*back on market no fault to seller, buyer didn't qualify for financing* Just in time for summer! This beautifully updated home comes with your very own private inground pool, perfect for entertaining and relaxing all season long. Ideally located just a short walk from Blue Springs High School, this move-in-ready home features brand-new kitchen cabinets, updated appliances, completely renovated bathrooms, brand new windows and stylish lighting fixtures throughout.
Enjoy the modern feel of new LVP flooring, fresh carpet, and interior paint. The updated bathrooms add a sleek touch, while the new windows fill the space with natural light, creating a warm and inviting atmosphere.
The open-concept living area flows seamlessly to the backyard, offering easy access to your pool—ideal for summer BBQs, gatherings with friends, or quiet evenings by the water.
This is the total package: location, upgrades, and lifestyle. Don’t miss your chance to make this home yours—schedule your showing today!
Listing Agent
Chartwell Realty LLC Brokerage Phone: 314-605-6060 License #2018032953 Listed on: 05/27/2025

Home Details
Home Type
- Single Family
Est. Annual Taxes
- $2,300
Year Built
- Built in 1972
Lot Details
- 7,579 Sq Ft Lot
- Privacy Fence
Parking
- 2 Car Attached Garage
- Inside Entrance
- Front Facing Garage
Home Design
- Raised Ranch Architecture
- Traditional Architecture
- Composition Roof
- Vinyl Siding
Interior Spaces
- Ceiling Fan
- Combination Kitchen and Dining Room
- Fire and Smoke Detector
- Dryer Hookup
Kitchen
- Eat-In Kitchen
- Built-In Electric Oven
- Dishwasher
- Stainless Steel Appliances
- Disposal
Flooring
- Wall to Wall Carpet
- Tile
Bedrooms and Bathrooms
- 4 Bedrooms
- 2 Full Bathrooms
Finished Basement
- Basement Fills Entire Space Under The House
- Bedroom in Basement
- Laundry in Basement
- Basement Window Egress
Outdoor Features
- Deck
Schools
- Sunny Pointe Elementary School
- Blue Springs High School
Utilities
- Central Air
- Heating System Uses Natural Gas
Community Details
- No Home Owners Association
- Kingsridge Subdivision
Listing and Financial Details
- Assessor Parcel Number 35-630-06-08-00-0-00-000
- $0 special tax assessment
Map
Home Values in the Area
Average Home Value in this Area
Tax History
| Year | Tax Paid | Tax Assessment Tax Assessment Total Assessment is a certain percentage of the fair market value that is determined by local assessors to be the total taxable value of land and additions on the property. | Land | Improvement |
|---|---|---|---|---|
| 2024 | $2,325 | $28,500 | $4,209 | $24,291 |
| 2023 | $2,280 | $28,501 | $4,209 | $24,292 |
| 2022 | $2,202 | $24,320 | $3,652 | $20,668 |
| 2021 | $2,200 | $24,320 | $3,652 | $20,668 |
| 2020 | $1,959 | $22,034 | $3,652 | $18,382 |
| 2019 | $1,894 | $22,034 | $3,652 | $18,382 |
| 2018 | $1,713 | $19,176 | $3,178 | $15,998 |
| 2017 | $1,713 | $19,176 | $3,178 | $15,998 |
| 2016 | $1,666 | $18,696 | $2,983 | $15,713 |
| 2014 | $1,729 | $19,342 | $2,780 | $16,562 |
Property History
| Date | Event | Price | Change | Sq Ft Price |
|---|---|---|---|---|
| 06/28/2025 06/28/25 | Pending | -- | -- | -- |
| 06/19/2025 06/19/25 | Price Changed | $285,000 | -3.4% | $185 / Sq Ft |
| 06/06/2025 06/06/25 | For Sale | $295,000 | 0.0% | $192 / Sq Ft |
| 05/31/2025 05/31/25 | Pending | -- | -- | -- |
| 05/27/2025 05/27/25 | For Sale | $295,000 | -- | $192 / Sq Ft |
Purchase History
| Date | Type | Sale Price | Title Company |
|---|---|---|---|
| Warranty Deed | -- | Kc Elite Title Llc | |
| Deed | -- | None Listed On Document |
Mortgage History
| Date | Status | Loan Amount | Loan Type |
|---|---|---|---|
| Open | $30,000 | Construction | |
| Open | $194,427 | Construction | |
| Previous Owner | $35,000 | New Conventional |
Similar Homes in Blue Springs, MO
Source: Heartland MLS
MLS Number: 2551999
APN: 35-630-06-08-00-0-00-000
- 2517 NW Kingsridge Dr
- 1108 NW Canterbury Rd
- 805 NW 18th St
- 3212 NW Canterbury Place
- 3212 NW Canterbury Rd
- 925 NW Canterbury Ct
- 3200 NW 51st Terrace
- 3115 NW Gateway Dr
- 700 NW Canterbury Rd
- 206 SW 22nd St
- 917 NW 13th St
- 1609 NW Sunridge Dr
- 1618 NW Jordan Ct
- 2005 NW Fawn Dr
- 1604 NW Sunridge Dr
- 1412 NW A St
- 1305 NW Porter Dr
- 109 NW 16th St
- 1400 NW R D Mize Rd
- 1313 NW 12th St
