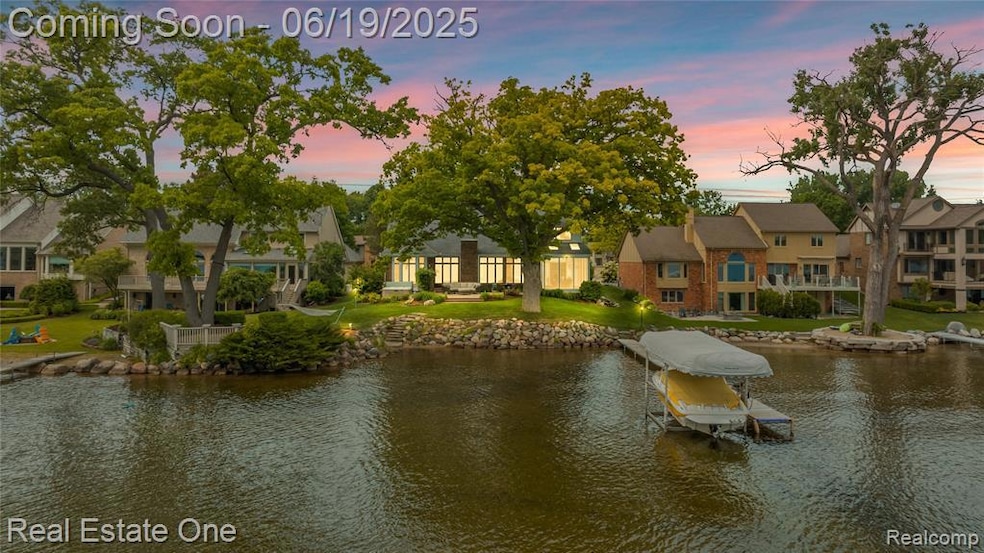Lakefront Luxury on Lake Voorheis with Unparalleled Views and Amenities! This beautifully updated 4BR/4.5BA lakefront home offers over 5,700 SF of living space, including a fully finished lower-level walk-out. Enjoy panoramic southern-exposure lake views from key living areas and a serene screened-in porch off the kitchen nook. Entertain in style with a home theater featuring a 4K projector, 10-speaker surround sound, and built-in audio throughout the main room. Spa-like relaxation awaits in the outdoor Jacuzzi, accessible from the first-floor luxurious primary suite. The designer kitchen boasts Corian countertops, premium appliances, and island seating. Great room with gas fireplace overlooks the lake, private library, 3 additional spacious bedrooms, & Euro inspired baths. First-floor laundry with newer washer and dryer. 2-car attached garage. A brick paver driveway and patio add curb appeal and outdoor charm. Located in the Lake Orion School District. Easy access to expressways, shopping, and dining. Lake Voorheis is a 250-acre all-sports lake with designated swim areas, playgrounds, and picnic spots. Enjoy year-round fishing and swimming in the sandy-bottom, crystal-clear waters of this private, residents-only lake. Included is the dock and boat lift. Recent upgrades: Dimplex electric fireplace (2025), OVO 700 central vacuum (2025), Bryant AC (2021), dual water heaters (2017), dock refinished (2024), sprinkler pump (2024), roof (2009), Bosch DW (2024), GE Profile oven (2019), and LG Washer/Dryer (2020). Freshly painted and new carpet (May 2025), AC (2021), dual water heaters (2017), and a refreshed dock (2024). This home is lake living at its finest! Don't miss out!

