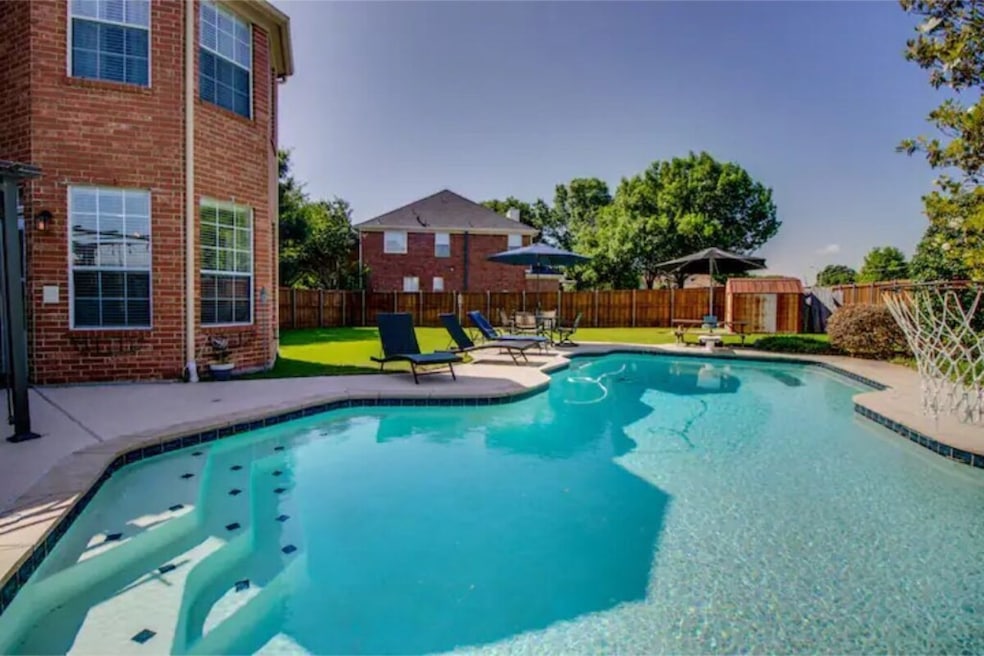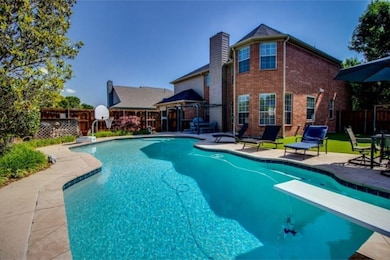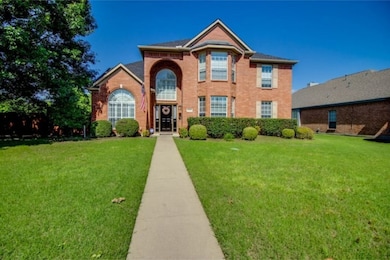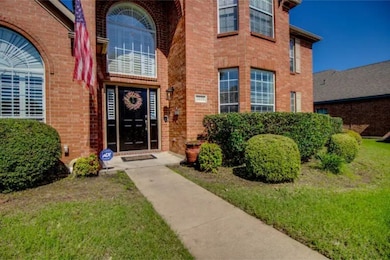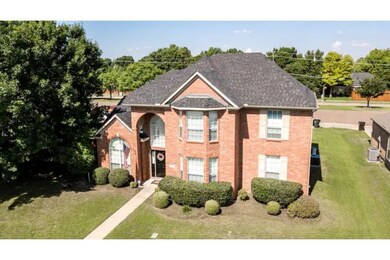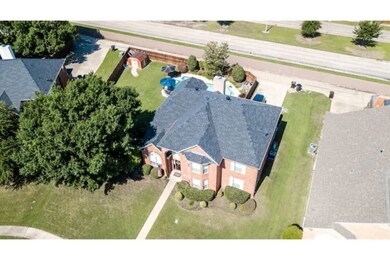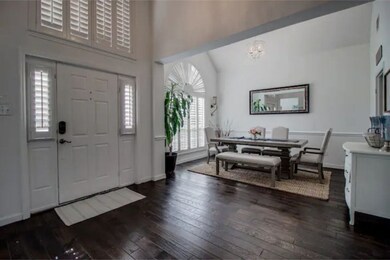
2505 Wilma Ln Plano, TX 75074
Los Rios NeighborhoodEstimated payment $3,917/month
Highlights
- Heated In Ground Pool
- Open Floorplan
- Wood Flooring
- Dooley Elementary School Rated A-
- Traditional Architecture
- Double Oven
About This Home
OPEN HOUSE SUNDAY 1-3PM. Welcome home! Freshly painted inside! This spacious 5-bedroom home, designed for good times, great vibes, and plenty of room to spread out! From the moment you step inside, the bright and open floor plan welcomes you home with warmth, sunlight, and a feeling of “this is it!”. The hand-scraped hardwood floors downstairs add a touch of timeless charm, and with two living areas and two dining areas, there's room for all your favorite moments—dinner parties, movie marathons, game nights, or just kicking back and relaxing. Head upstairs to find four of the five spacious Bedrooms, including a luxurious primary suite with an ensuite that feels like your own private retreat. Outside, escape to your heated Pebble Tech pool, ideal for year-round relaxation and fun. Whether you're floating under the stars, hosting an epic pool party, or unwinding after a long day, this large backyard is pure magic! This home offers more than just great living—it’s perfectly situated! You’ll love being close to Oak Point Nature Preserve—home of the Plano Balloon Festival—as well as Bob Woodruff Park, Cross Creek Ranch, Southfork Ranch, CityLine, State Farm Headquarters, Collin College, UTD and more. This home is all about making memories, living your best life, and having the perfect place to call your own. Schedule your private showing today!
Listing Agent
Citiwide Properties Corp. Brokerage Phone: 214-850-8307 License #0645877 Listed on: 05/11/2025

Open House Schedule
-
Sunday, July 06, 20251:00 to 3:00 pm7/6/2025 1:00:00 PM +00:007/6/2025 3:00:00 PM +00:00Add to Calendar
Home Details
Home Type
- Single Family
Est. Annual Taxes
- $6,564
Year Built
- Built in 1992
Lot Details
- 0.26 Acre Lot
- Wood Fence
- Landscaped
- Interior Lot
- Sprinkler System
- Back Yard
Parking
- 2 Car Attached Garage
- Inside Entrance
- Rear-Facing Garage
- Garage Door Opener
Home Design
- Traditional Architecture
- Brick Exterior Construction
- Slab Foundation
- Composition Roof
Interior Spaces
- 3,102 Sq Ft Home
- 2-Story Property
- Open Floorplan
- Ceiling Fan
- Chandelier
- Wood Burning Fireplace
- Fireplace Features Masonry
- Window Treatments
- Washer and Gas Dryer Hookup
Kitchen
- Eat-In Kitchen
- Double Oven
- Electric Oven
- Gas Cooktop
- Microwave
- Dishwasher
- Disposal
Flooring
- Wood
- Carpet
- Ceramic Tile
Bedrooms and Bathrooms
- 5 Bedrooms
- Walk-In Closet
Pool
- Heated In Ground Pool
- Diving Board
Outdoor Features
- Patio
- Rain Gutters
Schools
- Dooley Elementary School
- Mcmillen High School
Utilities
- Central Heating and Cooling System
- Heating System Uses Natural Gas
- High Speed Internet
- Cable TV Available
Community Details
- Creekside Estates 2 Subdivision
Listing and Financial Details
- Legal Lot and Block 3 / 9
- Assessor Parcel Number R061700900301
Map
Home Values in the Area
Average Home Value in this Area
Tax History
| Year | Tax Paid | Tax Assessment Tax Assessment Total Assessment is a certain percentage of the fair market value that is determined by local assessors to be the total taxable value of land and additions on the property. | Land | Improvement |
|---|---|---|---|---|
| 2023 | $6,564 | $437,383 | $112,500 | $357,933 |
| 2022 | $7,599 | $397,621 | $94,500 | $366,449 |
| 2021 | $7,289 | $361,474 | $76,500 | $284,974 |
| 2020 | $6,903 | $338,082 | $72,000 | $266,082 |
| 2019 | $7,264 | $336,075 | $63,000 | $273,075 |
| 2018 | $7,462 | $342,363 | $63,000 | $279,363 |
| 2017 | $6,799 | $326,705 | $63,000 | $263,705 |
| 2016 | $6,259 | $305,115 | $58,500 | $246,615 |
| 2015 | $4,893 | $257,804 | $45,000 | $212,804 |
Property History
| Date | Event | Price | Change | Sq Ft Price |
|---|---|---|---|---|
| 05/28/2025 05/28/25 | Price Changed | $613,000 | -2.2% | $198 / Sq Ft |
| 05/11/2025 05/11/25 | For Sale | $627,000 | 0.0% | $202 / Sq Ft |
| 05/01/2024 05/01/24 | Rented | $3,277 | 0.0% | -- |
| 04/25/2024 04/25/24 | Under Contract | -- | -- | -- |
| 04/15/2024 04/15/24 | For Rent | $3,277 | 0.0% | -- |
| 03/02/2024 03/02/24 | Under Contract | -- | -- | -- |
| 02/23/2024 02/23/24 | For Rent | $3,277 | +9.2% | -- |
| 03/28/2019 03/28/19 | Rented | $3,000 | -14.3% | -- |
| 03/28/2019 03/28/19 | For Rent | $3,500 | -- | -- |
Purchase History
| Date | Type | Sale Price | Title Company |
|---|---|---|---|
| Vendors Lien | -- | None Available | |
| Vendors Lien | -- | Closing Title Company | |
| Vendors Lien | -- | -- | |
| Warranty Deed | -- | -- | |
| Warranty Deed | -- | -- |
Mortgage History
| Date | Status | Loan Amount | Loan Type |
|---|---|---|---|
| Open | $216,015 | FHA | |
| Previous Owner | $160,900 | Unknown | |
| Previous Owner | $156,200 | Unknown | |
| Previous Owner | $31,820 | Unknown | |
| Previous Owner | $31,820 | Unknown | |
| Previous Owner | $120,000 | No Value Available | |
| Previous Owner | $130,300 | No Value Available | |
| Previous Owner | $130,000 | No Value Available | |
| Previous Owner | $150,100 | No Value Available |
Similar Homes in Plano, TX
Source: North Texas Real Estate Information Systems (NTREIS)
MLS Number: 20887969
APN: R-0617-009-0030-1
- 4120 Merriman Dr
- 4212 Dottie Dr
- 4105 Carrizo Dr
- 2321 Molly Ln
- 3948 Camino Dr
- 2245 Caniesto St
- 3927 Ranch Estates Dr
- 4213 Tallulah Dr
- 3912 Merriman Dr
- 2248 Amy Ln
- 4109 Angelina Dr
- 4107 Angelina Dr
- 4105 Angelina Dr
- 2221 Country Club Dr
- 2337 San Gabriel Dr
- 3000 Bluffs Ln
- 2400 Havard Oak Dr
- 3413 De Vinci Dr
- 2325 Havard Oak Dr
- 2117 Country Club Dr
