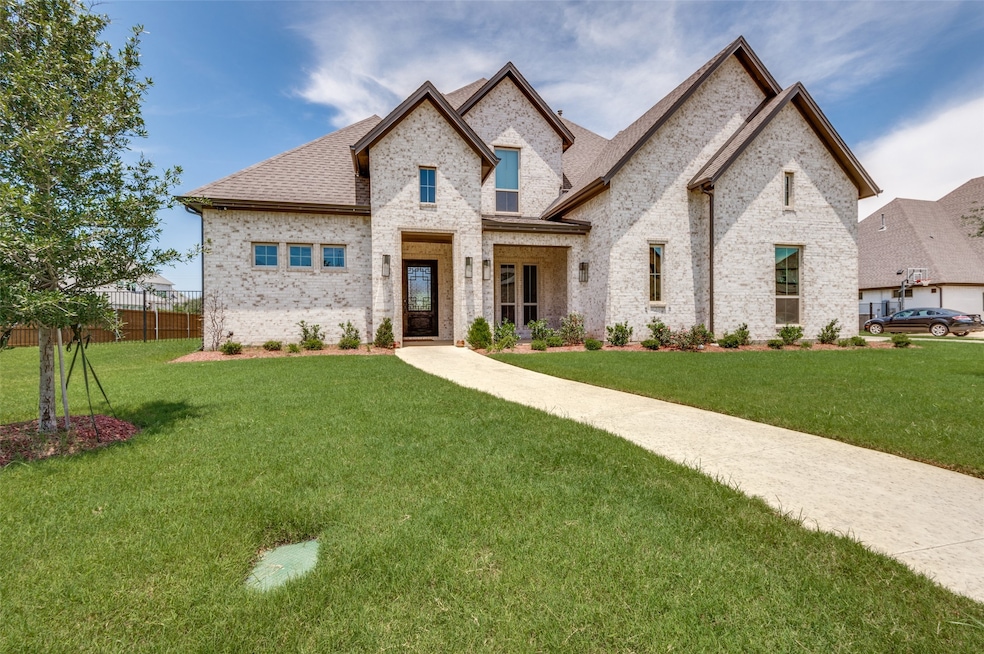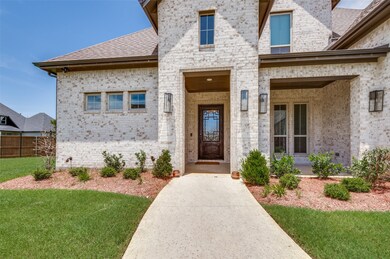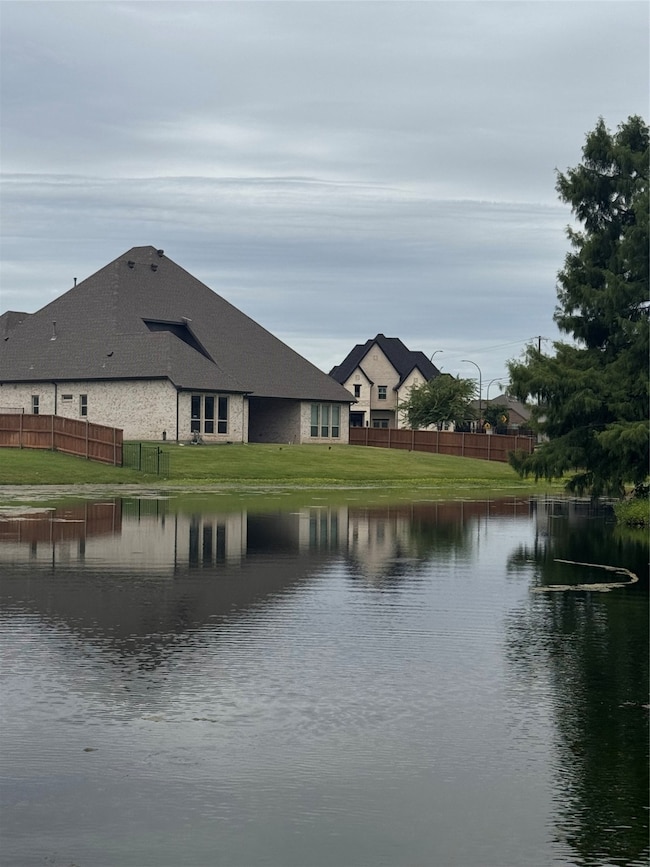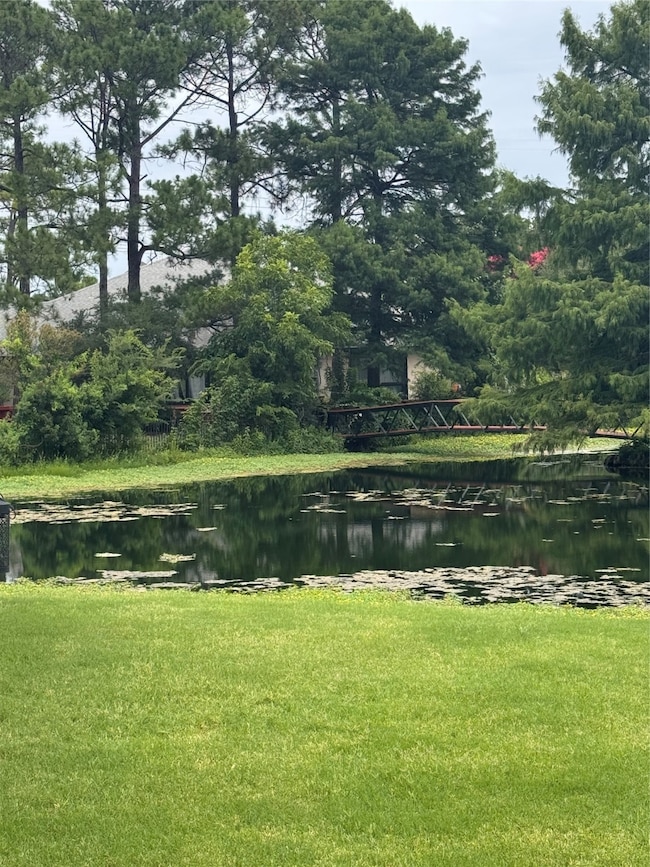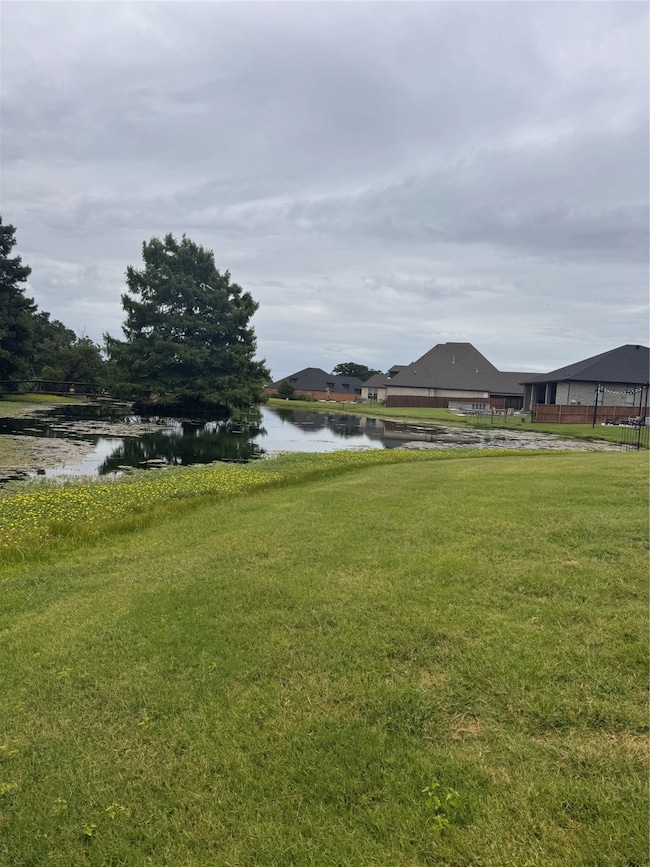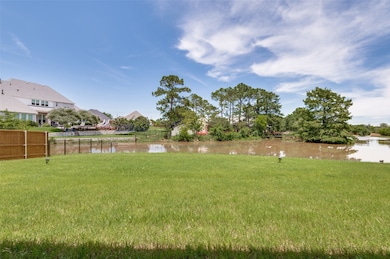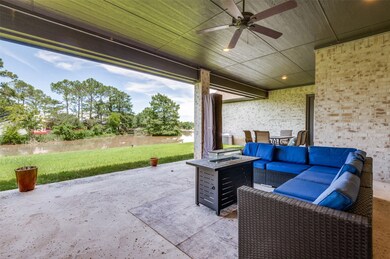
2507 Jacob Way Arlington, TX 76001
South West Arlington NeighborhoodEstimated payment $8,379/month
Highlights
- Gated Community
- Waterfront
- Open Floorplan
- Mansfield Legacy High School Rated A-
- 0.79 Acre Lot
- Traditional Architecture
About This Home
Welcome to luxury living in this exquisite custom built home nestled within a private gated community, offering unparalleled tranquility and stunning natural surroundings. Situated on over three quarters of an acre, this exceptional property boasts a rare backyard oasis bordered by serene ponds on two sides, ideal for fishing enthusiasts and nature lovers alike.This spacious residence features 5 bedrooms, 4 full baths, and 1 half bath, providing ample space for both relaxation and entertainment. Enjoy endless entertainment possibilities with a game room, media room, and a private study, each offering versatility and comfort.The primary suite is a retreat unto itself, showcasing a lavish bathroom complete with his and hers dual closets, a dressing room, and a serene sitting area. Custom craftsmanship is evident throughout, highlighted by built-in bookcases, an inviting open-concept kitchen, and a family room designed for gatherings and relaxation.The heart of the home, the large gourmet kitchen, is a chef’s dream, boasting high-end appliances, expansive countertops, and ample storage, making it perfect for hosting and culinary creations.Experience luxury living at its finest in this meticulously crafted home, where every detail has been carefully curated to offer both elegance and comfort in a prestigious small private gated community setting. This rare find is close to shopping, highway access and conveniently situated in South Arlington right in between Fort Worth and Dallas.
Listing Agent
6th Ave Homes Brokerage Phone: 817-631-9803 License #0523220 Listed on: 06/12/2025
Home Details
Home Type
- Single Family
Est. Annual Taxes
- $19,281
Year Built
- Built in 2022
Lot Details
- 0.79 Acre Lot
- Waterfront
- Wrought Iron Fence
- Wood Fence
- Interior Lot
- Sprinkler System
HOA Fees
- $125 Monthly HOA Fees
Parking
- 3 Car Attached Garage
- Front Facing Garage
- Side Facing Garage
- Garage Door Opener
Home Design
- Traditional Architecture
- Brick Exterior Construction
- Slab Foundation
- Composition Roof
Interior Spaces
- 5,084 Sq Ft Home
- 2-Story Property
- Open Floorplan
- Gas Fireplace
- Window Treatments
Kitchen
- Eat-In Kitchen
- Dishwasher
- Kitchen Island
- Disposal
Flooring
- Wood
- Carpet
- Tile
Bedrooms and Bathrooms
- 5 Bedrooms
- Walk-In Closet
Outdoor Features
- Covered patio or porch
- Rain Gutters
Schools
- Carol Holt Elementary School
- Summit High School
Utilities
- Zoned Heating and Cooling
- Underground Utilities
- Cable TV Available
Listing and Financial Details
- Legal Lot and Block 9 / 1
- Assessor Parcel Number 07965168
Community Details
Overview
- Association fees include management
- Running Ranch HOA
- Running Ranch Add Subdivision
Security
- Gated Community
Map
Home Values in the Area
Average Home Value in this Area
Tax History
| Year | Tax Paid | Tax Assessment Tax Assessment Total Assessment is a certain percentage of the fair market value that is determined by local assessors to be the total taxable value of land and additions on the property. | Land | Improvement |
|---|---|---|---|---|
| 2024 | $16,446 | $865,000 | $126,800 | $738,200 |
| 2023 | $24,838 | $1,108,774 | $126,800 | $981,974 |
| 2022 | $2,231 | $88,760 | $88,760 | $0 |
| 2021 | $1,860 | $70,000 | $70,000 | $0 |
| 2020 | $1,871 | $70,000 | $70,000 | $0 |
| 2019 | $2,049 | $74,000 | $74,000 | $0 |
| 2016 | $2,058 | $74,000 | $74,000 | $0 |
| 2015 | $1,066 | $37,864 | $37,864 | $0 |
| 2014 | $1,066 | $37,864 | $37,864 | $0 |
Property History
| Date | Event | Price | Change | Sq Ft Price |
|---|---|---|---|---|
| 06/12/2025 06/12/25 | Pending | -- | -- | -- |
| 06/12/2025 06/12/25 | For Sale | $1,200,000 | 0.0% | $236 / Sq Ft |
| 06/24/2024 06/24/24 | Rented | $5,800 | 0.0% | -- |
| 06/06/2024 06/06/24 | For Rent | $5,800 | 0.0% | -- |
| 09/07/2020 09/07/20 | Sold | -- | -- | -- |
| 12/11/2019 12/11/19 | Pending | -- | -- | -- |
| 05/12/2019 05/12/19 | For Sale | $145,000 | -- | -- |
Purchase History
| Date | Type | Sale Price | Title Company |
|---|---|---|---|
| Special Warranty Deed | -- | Rattikin Title Company | |
| Vendors Lien | -- | Rtc | |
| Warranty Deed | -- | None Available |
Mortgage History
| Date | Status | Loan Amount | Loan Type |
|---|---|---|---|
| Open | $804,054 | New Conventional | |
| Previous Owner | $643,718 | Construction | |
| Previous Owner | $98,625 | New Conventional |
Similar Homes in the area
Source: North Texas Real Estate Information Systems (NTREIS)
MLS Number: 20968303
APN: 07965168
- 7302 Vicari Dr
- 6909 Yellow Hammer Way
- 6907 Yellow Hammer Way
- 7203 Harris Place
- 2800 Long Slope Rd
- 6939 Calender Rd
- 2670 Calender Rd
- 2819 Grand Lookout Ln
- 2910 Zinfandel Ln
- 7601 Awadi Ct
- 6925 Calendar Rd
- 2805 Monthaven Dr
- 3002 Oaklawn Ct
- 6616 Rickey Ln
- 3103 Russell Rd
- 6802 Westfield Ct
- 2217 Becky Dr
- 7610 Yorkmeadow Dr
- 6600 Rickey Ln
- 7204 Silent Mill Rd
