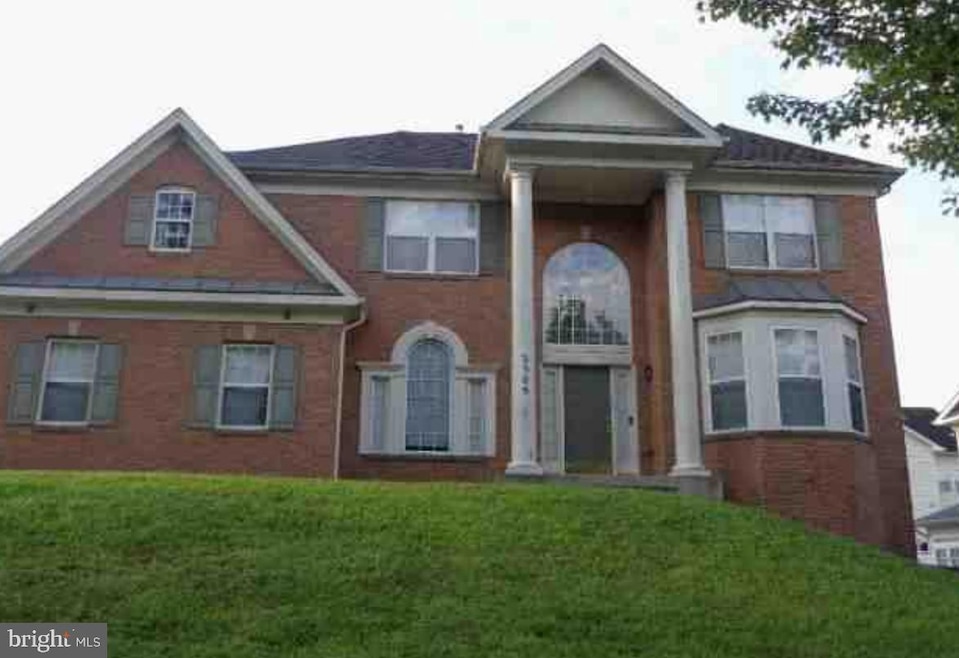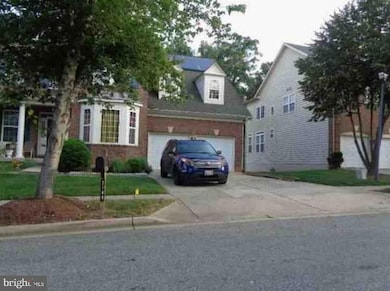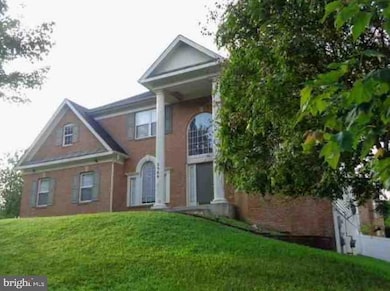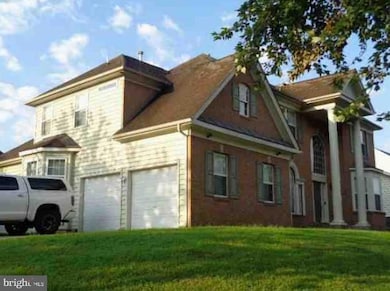
2509 Brandy Ln Accokeek, MD 20607
Estimated payment $4,222/month
Highlights
- Colonial Architecture
- 2 Car Attached Garage
- Forced Air Heating and Cooling System
- 1 Fireplace
About This Home
Built in 2006 and located in the Greens Piscataway Glassford neighborhood, this two story elegant home offers approximately 3780 finished square feet, four bedrooms, two full and one half bath, fireplace, full basement and attached two car garage. This home sits on an approximate 10952 sqft lot.
Listing Agent
RealHome Services and Solutions, Inc. License #654814 Listed on: 05/10/2024
Home Details
Home Type
- Single Family
Est. Annual Taxes
- $5,642
Year Built
- Built in 2006
Lot Details
- 0.25 Acre Lot
- Property is zoned LCD
HOA Fees
- $86 Monthly HOA Fees
Parking
- 2 Car Attached Garage
Home Design
- Colonial Architecture
- Brick Exterior Construction
- Slab Foundation
- Shingle Roof
- Vinyl Siding
Interior Spaces
- 3,780 Sq Ft Home
- Property has 2 Levels
- 1 Fireplace
- Basement Fills Entire Space Under The House
Bedrooms and Bathrooms
- 4 Main Level Bedrooms
Utilities
- Forced Air Heating and Cooling System
Community Details
- The Preserve At Piscataway Homeowners Association
- Greens Piscataway Subdivision
Listing and Financial Details
- Tax Lot 5
- Assessor Parcel Number 17053646544
Map
Home Values in the Area
Average Home Value in this Area
Tax History
| Year | Tax Paid | Tax Assessment Tax Assessment Total Assessment is a certain percentage of the fair market value that is determined by local assessors to be the total taxable value of land and additions on the property. | Land | Improvement |
|---|---|---|---|---|
| 2024 | $8,493 | $543,300 | $126,300 | $417,000 |
| 2023 | $5,642 | $507,333 | $0 | $0 |
| 2022 | $419 | $471,367 | $0 | $0 |
| 2021 | $419 | $435,400 | $100,600 | $334,800 |
| 2020 | $6,627 | $417,767 | $0 | $0 |
| 2019 | $6,365 | $400,133 | $0 | $0 |
| 2018 | $6,103 | $382,500 | $100,600 | $281,900 |
| 2017 | $6,029 | $377,533 | $0 | $0 |
| 2016 | -- | $372,567 | $0 | $0 |
| 2015 | $7,259 | $367,600 | $0 | $0 |
| 2014 | $7,259 | $367,600 | $0 | $0 |
Property History
| Date | Event | Price | Change | Sq Ft Price |
|---|---|---|---|---|
| 02/26/2025 02/26/25 | For Sale | $662,500 | 0.0% | $175 / Sq Ft |
| 10/19/2024 10/19/24 | Off Market | $662,500 | -- | -- |
| 05/10/2024 05/10/24 | For Sale | $662,500 | -- | $175 / Sq Ft |
Purchase History
| Date | Type | Sale Price | Title Company |
|---|---|---|---|
| Deed | $640,000 | None Listed On Document | |
| Deed | $671,593 | -- | |
| Deed | $671,593 | -- |
Mortgage History
| Date | Status | Loan Amount | Loan Type |
|---|---|---|---|
| Previous Owner | $504,000 | Stand Alone Second | |
| Previous Owner | $100,800 | Stand Alone Refi Refinance Of Original Loan | |
| Previous Owner | $100,000 | Credit Line Revolving | |
| Previous Owner | $134,318 | Stand Alone Second | |
| Previous Owner | $537,275 | Purchase Money Mortgage | |
| Previous Owner | $537,275 | Purchase Money Mortgage |
Similar Homes in Accokeek, MD
Source: Bright MLS
MLS Number: MDPG2112358
APN: 05-3646544
- 14207 Pollin St
- 14305 Lightfoot St
- 2110 Green Ginger Cir
- 2002 Medinah Ridge Rd
- 2808 Saint Marys View Rd
- 14013 Wheel Wright Place
- 3204 Saint Marys View Rd
- 1605 Saint James Rd
- 14005 Livingston Rd
- 1902 Ararat Ct
- 14302 Hidden Forest Dr
- 14311 Livingston Rd
- 13602 Taylor Cir
- 2013 Saint James Rd
- 14108 Lunnet Ct
- 13209 Chalfont Ave
- 2110 Saint James Rd
- 2110 Saint James Rd
- 2110 Saint James Rd
- 2110 Saint James Rd
- 2213 Herring Creek Dr
- 2834 Admiral Ridge Rd
- 2002 Medinah Ridge Rd
- 2515 Baileys Pond Rd
- 2905 Saint Marys View Rd
- 3312 Saint Marys View Rd
- 1706 Taylor Ave
- 12710 Lunan Rd
- 1605 Brakefield Ct
- 511 Holly Rd
- 11601 Gunpowder Dr
- 9726 Orkney Place
- 9902 Obin Ln
- 9759 Kilt Place
- 9371 Kilwinning Place
- 1910 Tall Timber Ct
- 2547 Legation Place
- 1502 Old Drummer Boy Ln
- 10902 Valley Brook Dr
- 1606 Thomas Rd



