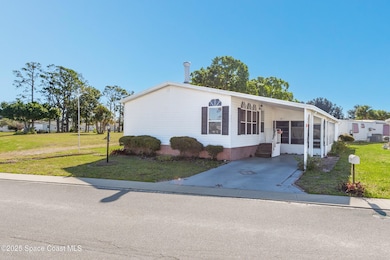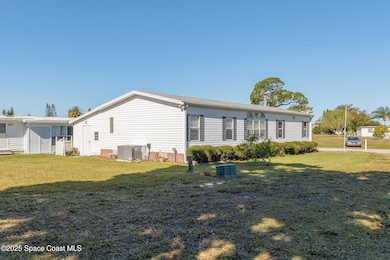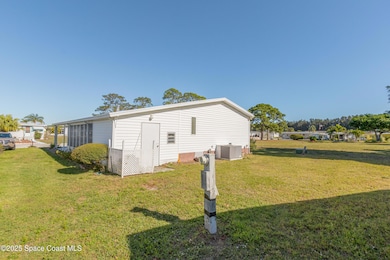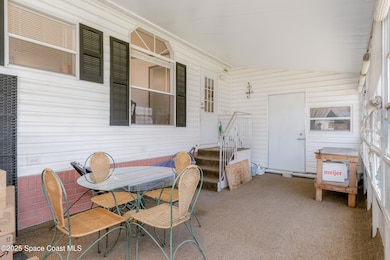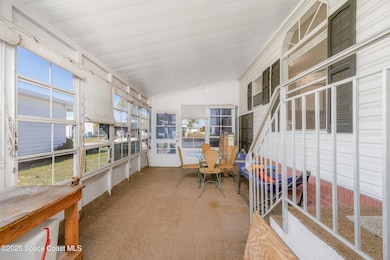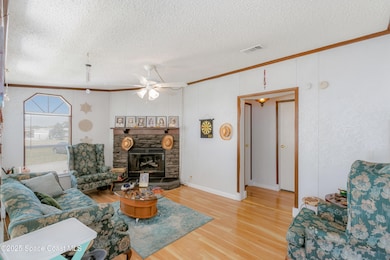
251 Blossom Ln NE Palm Bay, FL 32907
Northeast Palm Bay NeighborhoodEstimated payment $1,236/month
Highlights
- Senior Community
- Gated Community
- Community Pool
- RV or Boat Storage in Community
- Clubhouse
- Shuffleboard Court
About This Home
This charming 3-bedroom, 2-bathroom home offers a spacious living room with a cozy fireplace, a well-appointed kitchen with ample counter space, a breakfast bar, and a pantry, and a sunroom for year-round enjoyment. The primary suite features a walk-in closet, a soaking tub, and a separate shower, while the dedicated laundry room and extra storage space add convenience. A carport provides covered parking, and recent updates include a 2025 hot water heater and a 2004 roof. Don't miss the chance to make this wonderful home yours!
Property Details
Home Type
- Manufactured Home
Est. Annual Taxes
- $3,693
Year Built
- Built in 1998
Lot Details
- 4,356 Sq Ft Lot
- Northwest Facing Home
- Cleared Lot
Parking
- 1 Carport Space
Home Design
- Frame Construction
- Shingle Roof
- Vinyl Siding
Interior Spaces
- 1,288 Sq Ft Home
- 1-Story Property
- Ceiling Fan
- Wood Burning Fireplace
- Security Gate
Kitchen
- Breakfast Bar
- Electric Range
- Dishwasher
Bedrooms and Bathrooms
- 3 Bedrooms
- Split Bedroom Floorplan
- Walk-In Closet
- 2 Full Bathrooms
- Separate Shower in Primary Bathroom
Laundry
- Laundry in unit
- Dryer
- Washer
Schools
- Lockmar Elementary School
- Southwest Middle School
- Palm Bay High School
Additional Features
- Side Porch
- Central Heating and Cooling System
Listing and Financial Details
- Assessor Parcel Number 28-37-33-Ka-00014.0-0056.00
Community Details
Overview
- Senior Community
- Property has a Home Owners Association
- Association fees include ground maintenance
- Holiday Park Recreation District Association, Phone Number (321) 724-2240
- Port Malabar Holiday Park Unit 1 Subdivision
- Maintained Community
Amenities
- Clubhouse
- Laundry Facilities
Recreation
- RV or Boat Storage in Community
- Shuffleboard Court
- Community Pool
Pet Policy
- Pet Size Limit
- 2 Pets Allowed
- Dogs and Cats Allowed
Security
- Gated Community
Map
Home Values in the Area
Average Home Value in this Area
Property History
| Date | Event | Price | Change | Sq Ft Price |
|---|---|---|---|---|
| 06/10/2025 06/10/25 | Price Changed | $175,000 | -6.9% | $136 / Sq Ft |
| 05/04/2025 05/04/25 | Price Changed | $188,000 | -0.5% | $146 / Sq Ft |
| 04/12/2025 04/12/25 | Price Changed | $189,000 | -5.5% | $147 / Sq Ft |
| 03/23/2025 03/23/25 | For Sale | $199,900 | +78.5% | $155 / Sq Ft |
| 06/13/2019 06/13/19 | Sold | $112,000 | -7.1% | $87 / Sq Ft |
| 04/23/2019 04/23/19 | Pending | -- | -- | -- |
| 04/19/2019 04/19/19 | For Sale | $120,500 | 0.0% | $94 / Sq Ft |
| 07/10/2017 07/10/17 | Rented | $950 | 0.0% | -- |
| 07/08/2017 07/08/17 | Under Contract | -- | -- | -- |
| 06/26/2017 06/26/17 | For Rent | $950 | +5.6% | -- |
| 01/01/2016 01/01/16 | Rented | $900 | 0.0% | -- |
| 12/07/2015 12/07/15 | Under Contract | -- | -- | -- |
| 10/29/2015 10/29/15 | For Rent | $900 | -- | -- |
Similar Homes in Palm Bay, FL
Source: Space Coast MLS (Space Coast Association of REALTORS®)
MLS Number: 1040939
APN: 28-37-33-KA-00014.0-0056.00
- 250 Blossom Ln NE
- 221 Berry Ct NE
- 1241 Shell Ct NE
- 139 Holiday Park Blvd NE
- 126 Holiday Park Blvd NE
- 1215 Shell Ct NE
- 173 Holiday Park Blvd NE
- 146 Holiday Park Blvd NE
- 296 Charm Ct NE
- 167 Holiday Park Blvd NE
- 155 Holiday Park Blvd NE
- 441 Holiday Park Blvd NE
- 1371 Nolan St NE
- 1151 Center Ln NE
- 413 Tewksbury Ln NE
- 160 Eureka Ave NE
- 171 Cheswick Cir NE
- 0 San Filippo Dr SE Unit MFRO6313183
- 158 Billiar Ave NE
- 481 Ralwood Ln NE
- 151 Holiday Park Blvd NE
- 172 Holiday Park Blvd NE
- 370 Epping Ct NE
- 210 Interchange Dr NE
- 1136 Lynridge Ln NE
- 971 Fairhaven St NE
- 205 Valor Dr SE
- 1510 Baker St NE
- 699 Sunrise Ct NE
- 561 Picasso Ave NE
- 1565 Emerson Dr SE
- 1409 Meadowbrook Rd NE
- 793 Yukon St NE
- 398 Arapahoe Ln NE
- 737 Dove Landing Ave
- 260 Mirage Ave SE
- 1055 Grandeur St SE
- 742 Americana Blvd NE
- 700 Fairhaven St NE
- 1018 Malabar Lakes Dr NE

