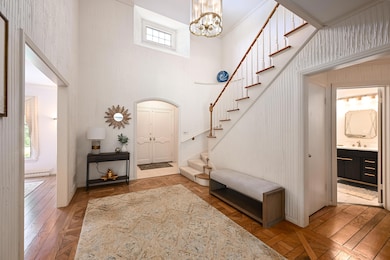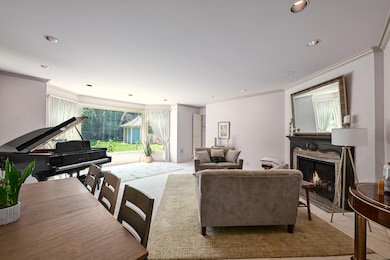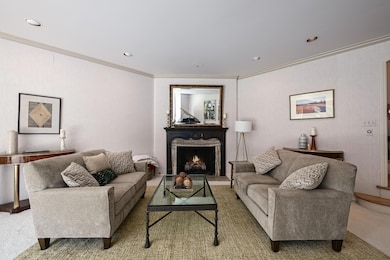
251 W Nokomis Ct Milwaukee, WI 53217
Estimated payment $9,093/month
Highlights
- Spa
- Sauna
- Colonial Architecture
- Stormonth Elementary School Rated A+
- 0.97 Acre Lot
- 3-minute walk to Indian Creek Park
About This Home
Bring your decorating ideas and make this incredible home shine!! Work in the city & vacation at home, it's the best way to live. This home offers opportunities for all lifestyles. Love to cook, Chef's kitchen, want to relax - beautiful sun deck & spa tub, one of the finest in-door pools for a swim & relax at the fireplace lounging zone. Need lots of living space, you'll find bedrooms & baths for all. Tons of storage & so much more. This ''One of a kind'' home invites a new owner, simply magnificent!
Home Details
Home Type
- Single Family
Lot Details
- 0.97 Acre Lot
- Cul-De-Sac
- Fenced Yard
- Sprinkler System
Parking
- 5.5 Car Attached Garage
- Heated Garage
- Garage Door Opener
- Driveway
Home Design
- Colonial Architecture
- Contemporary Architecture
- Brick Exterior Construction
Interior Spaces
- 9,909 Sq Ft Home
- 2-Story Property
- Wet Bar
- Vaulted Ceiling
- Sauna
Kitchen
- <<OvenToken>>
- Range<<rangeHoodToken>>
- <<microwave>>
- Freezer
- Dishwasher
- Kitchen Island
- Disposal
Bedrooms and Bathrooms
- 7 Bedrooms
- Main Floor Bedroom
- Walk-In Closet
Laundry
- Dryer
- Washer
Finished Basement
- Basement Fills Entire Space Under The House
- Sump Pump
- Block Basement Construction
- Crawl Space
Pool
- Spa
Schools
- Maple Dale Middle School
- Nicolet High School
Utilities
- Forced Air Heating and Cooling System
- Heating System Uses Natural Gas
- High Speed Internet
Community Details
- Indian Creek Parkway Subdivision
Listing and Financial Details
- Exclusions: Sellers' personal property, train system to remain with home.
- Assessor Parcel Number 0600051001
Map
Home Values in the Area
Average Home Value in this Area
Tax History
| Year | Tax Paid | Tax Assessment Tax Assessment Total Assessment is a certain percentage of the fair market value that is determined by local assessors to be the total taxable value of land and additions on the property. | Land | Improvement |
|---|---|---|---|---|
| 2023 | $31,245 | $1,488,000 | $148,500 | $1,339,500 |
| 2022 | $19,528 | $848,200 | $148,500 | $699,700 |
| 2021 | $19,528 | $848,200 | $148,500 | $699,700 |
| 2020 | $20,263 | $848,200 | $148,500 | $699,700 |
| 2019 | $23,077 | $970,700 | $118,500 | $852,200 |
| 2018 | $23,077 | $970,700 | $118,500 | $852,200 |
| 2017 | $22,868 | $970,700 | $118,500 | $852,200 |
| 2016 | $25,756 | $1,050,000 | $312,700 | $737,300 |
| 2015 | $36,169 | $1,479,400 | $312,700 | $1,166,700 |
| 2014 | $36,934 | $1,479,400 | $312,700 | $1,166,700 |
| 2013 | $36,237 | $1,479,400 | $312,700 | $1,166,700 |
Property History
| Date | Event | Price | Change | Sq Ft Price |
|---|---|---|---|---|
| 07/09/2025 07/09/25 | For Sale | $1,175,000 | 0.0% | $119 / Sq Ft |
| 06/30/2025 06/30/25 | Off Market | $1,175,000 | -- | -- |
| 03/25/2025 03/25/25 | Price Changed | $1,175,000 | -2.1% | $119 / Sq Ft |
| 12/04/2024 12/04/24 | Price Changed | $1,200,000 | -7.7% | $121 / Sq Ft |
| 10/18/2024 10/18/24 | Price Changed | $1,300,000 | -7.1% | $131 / Sq Ft |
| 10/02/2024 10/02/24 | Price Changed | $1,400,000 | -6.7% | $141 / Sq Ft |
| 09/04/2024 09/04/24 | Price Changed | $1,500,000 | -9.1% | $151 / Sq Ft |
| 08/13/2024 08/13/24 | Price Changed | $1,650,000 | -2.9% | $167 / Sq Ft |
| 07/26/2024 07/26/24 | For Sale | $1,700,000 | -- | $172 / Sq Ft |
Purchase History
| Date | Type | Sale Price | Title Company |
|---|---|---|---|
| Warranty Deed | $830,000 | Lakefront Title Llc |
Mortgage History
| Date | Status | Loan Amount | Loan Type |
|---|---|---|---|
| Open | $664,000 | New Conventional |
Similar Homes in the area
Source: Metro MLS
MLS Number: 1884395
APN: 060-0051-001
- 8325 N Regent Rd
- 8209 N Port Washington Rd
- 340 W Indian Creek Ct
- 400 W Willow Ct Unit 400
- 490 W Willow Ct Unit 490
- 409 E Dean Rd
- 425 W Willow Ct Unit 103
- 8035 N Port Washington Rd
- 8558 N Regent Rd
- 8450 N Indian Creek Pkwy
- 250 W Suburban Ct
- 855 E Spooner Rd
- 705 W Bradley Rd
- 8501 N Greenvale Rd
- 8561 N Greenvale Rd
- 972 E Fox Ln
- 8650 N Pelham Pkwy
- 807 E Wahner Place
- 8339 N Lake Dr
- 8408 N Lake Dr
- 500 W Bradley Rd
- 8620 N Port Washington Rd Unit 205
- 8620 N Port Washington Rd Unit 110
- 8620 N Port Washington Rd Unit 210
- 8660 N Port Washington Rd Unit 310
- 8660 N Port Washington Rd Unit 212
- 8700 N Port Washington Ave
- 8700 N Port Washington Rd Unit 212
- 711 Grace St
- 7700 N Port Washington Rd
- 9000-9100 N White Oak Ln
- 7275 N Port Washington Rd
- 1950 W Good Hope Rd Unit 4
- 2000 W Good Hope Rd Unit 2
- 255 W Coventry Ct
- 8600 N Deerwood Dr
- 7343 N Teutonia Ave Unit 10
- 4114 W Woodale Ave
- 2112 W Quincy Ct
- 1616 W Bender Rd Unit 119






