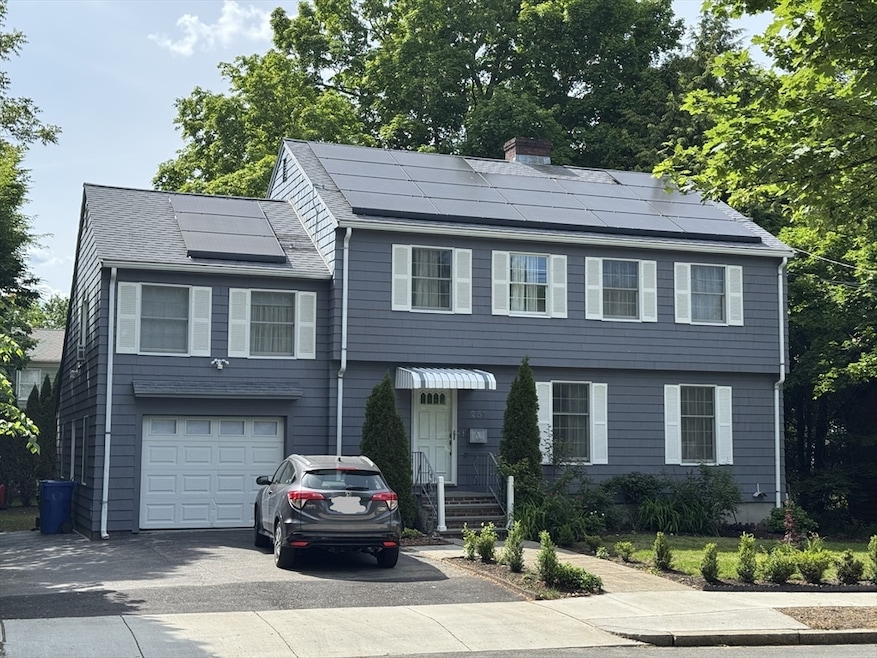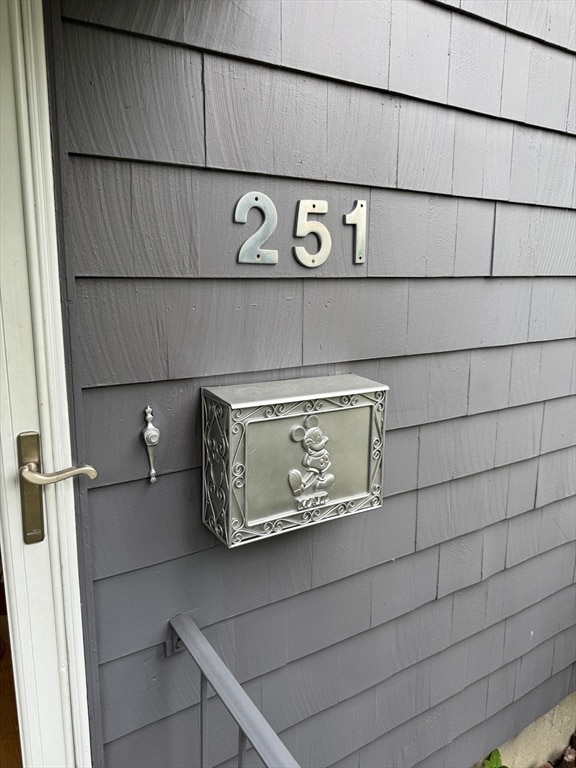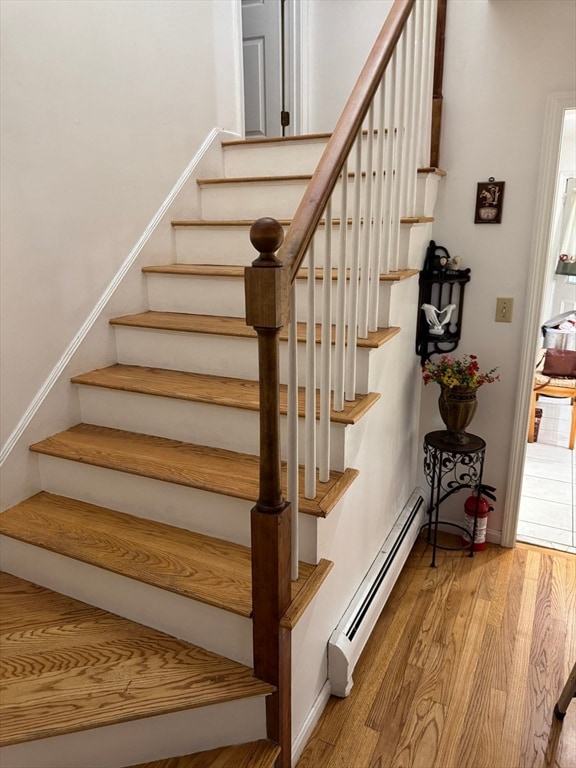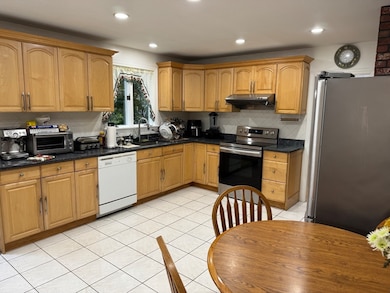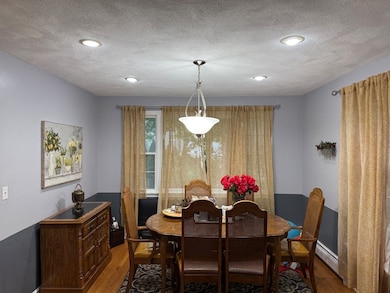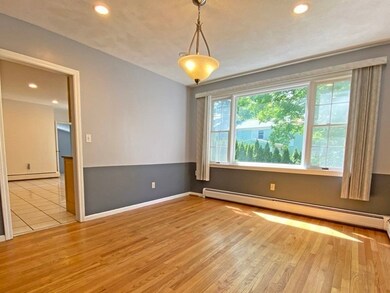
251 Waltham St West Newton, MA 02465
West Newton NeighborhoodEstimated payment $8,677/month
Highlights
- Marina
- Golf Course Community
- Medical Services
- Franklin Elementary School Rated A
- Community Stables
- Solar Power System
About This Home
Well cared for Garrison Colonial Surrounded by Trees and Overlooks Fessenden School Field, Many Updates Including New Gas Heating System and Solar Electric System. 4 Large Bedrooms, Lots of Living Space Large Living Room with Fireplace and View, Dining Room with Picture Window Overlooks Yard, Large Modern Kitchen with Stainless Appliances, Ample Counter Space, Vented Hood, Side by Side Fridge with Filtered Ice/Water Dispenser, Wood Cabinets, Walk out to Large Deck. Family Room / Den perfect for movie Nights. Exercise Room / Playroom / Office Space or Arts and Crafts Room and Laundry Downstairs, Ample Storage in Basement, Attached Garage, Shed. Energy Efficient Windows and Doors, Window AC's for most Rooms, Available Furnished or Unfurnished. Public Transportation Trains to Both South and North Station, Porter Square and Back Bay, Green D-Line Service, Charles River Bike Path, West Newton Square Bike Lane, Buses 556, 553, 554, Near Conservation Areas, Parks, Pool, Ice Rink, Shops, More
Home Details
Home Type
- Single Family
Est. Annual Taxes
- $11,342
Year Built
- Built in 1979
Lot Details
- 7,872 Sq Ft Lot
- Near Conservation Area
- Fenced Yard
- Fenced
- Level Lot
- Garden
- Drought Tolerant Landscaping
- Property is zoned SR3
Parking
- 1 Car Attached Garage
- Off-Street Parking
Home Design
- Colonial Architecture
- Garrison Architecture
- Frame Construction
- Blown Fiberglass Insulation
- Shingle Roof
- Concrete Perimeter Foundation
Interior Spaces
- Recessed Lighting
- Decorative Lighting
- Light Fixtures
- Insulated Windows
- Bay Window
- Picture Window
- Window Screens
- Insulated Doors
- Living Room with Fireplace
- Home Gym
- Scenic Vista Views
- Storm Doors
Kitchen
- Range<<rangeHoodToken>>
- ENERGY STAR Qualified Refrigerator
- <<ENERGY STAR Qualified Dishwasher>>
- Stainless Steel Appliances
- Disposal
Flooring
- Wood
- Wall to Wall Carpet
- Ceramic Tile
Bedrooms and Bathrooms
- 4 Bedrooms
- Primary bedroom located on second floor
- Dual Closets
- Walk-In Closet
- Low Flow Toliet
- <<tubWithShowerToken>>
- Separate Shower
Laundry
- ENERGY STAR Qualified Dryer
- ENERGY STAR Qualified Washer
Partially Finished Basement
- Basement Fills Entire Space Under The House
- Interior and Exterior Basement Entry
- Sump Pump
- Block Basement Construction
- Laundry in Basement
Eco-Friendly Details
- Energy-Efficient Thermostat
- Solar Power System
- Water-Smart Landscaping
Outdoor Features
- Bulkhead
- Deck
- Outdoor Storage
- Rain Gutters
Location
- Property is near public transit
- Property is near schools
Schools
- Franklin Elementary School
- Day Middle School
- Newton North High School
Utilities
- Window Unit Cooling System
- 4 Cooling Zones
- 2 Heating Zones
- Heating System Uses Natural Gas
- Baseboard Heating
- Net Metering or Smart Meter
- 220 Volts
- Gas Water Heater
- Cable TV Available
Listing and Financial Details
- Home warranty included in the sale of the property
- Legal Lot and Block 0013 / 015
- Assessor Parcel Number 689599
Community Details
Overview
- No Home Owners Association
Amenities
- Medical Services
- Shops
- Coin Laundry
Recreation
- Marina
- Golf Course Community
- Tennis Courts
- Community Pool
- Park
- Community Stables
- Jogging Path
- Bike Trail
Map
Home Values in the Area
Average Home Value in this Area
Tax History
| Year | Tax Paid | Tax Assessment Tax Assessment Total Assessment is a certain percentage of the fair market value that is determined by local assessors to be the total taxable value of land and additions on the property. | Land | Improvement |
|---|---|---|---|---|
| 2025 | $11,342 | $1,157,300 | $816,100 | $341,200 |
| 2024 | $10,966 | $1,123,600 | $792,300 | $331,300 |
| 2023 | $10,357 | $1,017,400 | $603,100 | $414,300 |
| 2022 | $9,340 | $887,800 | $558,400 | $329,400 |
| 2021 | $9,012 | $837,500 | $526,800 | $310,700 |
| 2020 | $8,744 | $837,500 | $526,800 | $310,700 |
| 2019 | $8,497 | $813,100 | $511,500 | $301,600 |
| 2018 | $8,099 | $748,500 | $462,300 | $286,200 |
| 2017 | $7,852 | $706,100 | $436,100 | $270,000 |
| 2016 | $7,510 | $659,900 | $407,600 | $252,300 |
| 2015 | $7,160 | $616,700 | $380,900 | $235,800 |
Property History
| Date | Event | Price | Change | Sq Ft Price |
|---|---|---|---|---|
| 06/28/2025 06/28/25 | Price Changed | $1,399,995 | -3.4% | $590 / Sq Ft |
| 05/28/2025 05/28/25 | For Sale | $1,449,995 | +25.0% | $611 / Sq Ft |
| 08/31/2021 08/31/21 | Sold | $1,160,000 | -1.3% | $489 / Sq Ft |
| 07/01/2021 07/01/21 | Pending | -- | -- | -- |
| 06/18/2021 06/18/21 | For Sale | $1,175,000 | 0.0% | $495 / Sq Ft |
| 06/03/2021 06/03/21 | Pending | -- | -- | -- |
| 05/20/2021 05/20/21 | For Sale | $1,175,000 | -- | $495 / Sq Ft |
Purchase History
| Date | Type | Sale Price | Title Company |
|---|---|---|---|
| Not Resolvable | $1,160,000 | None Available | |
| Deed | $266,888 | -- |
Mortgage History
| Date | Status | Loan Amount | Loan Type |
|---|---|---|---|
| Open | $550,000 | Purchase Money Mortgage | |
| Previous Owner | $320,000 | Credit Line Revolving | |
| Previous Owner | $270,000 | Closed End Mortgage | |
| Previous Owner | $200,000 | No Value Available | |
| Previous Owner | $270,000 | No Value Available | |
| Previous Owner | $31,000 | No Value Available | |
| Previous Owner | $195,000 | Purchase Money Mortgage |
Similar Homes in the area
Source: MLS Property Information Network (MLS PIN)
MLS Number: 73381264
APN: NEWT-000034-000015-000013
- 103 Randlett Park
- 99 Fairway Dr
- 30 Jerome Ave
- 103 Warwick Rd Unit 103
- 255 Adams Ave
- 23 Sylvester Rd
- 82 North St
- 137 Russell Rd
- 50 Falmouth Rd
- 97 North St
- 27 Fairway Dr
- 893 Watertown St
- 227 Derby St
- 66 Upham St
- 56 Dearborn St
- 87 Fair Oaks Ave
- 50 Smith Ave
- 27 Cross St Unit A
- 18 Elm St Unit 18
- 8 Elm St Unit 8
- 42 Hatfield Rd
- 42 Hatfield Rd Unit 1
- 42 Hatfield Rd Unit T
- 42 Hatfield Rd Unit 2
- 45 Hatfield Rd Unit 1
- 28 Fuller Terrace Unit 2
- 28 Farmington Rd Unit 1
- 71 Cherry St Unit 1
- 49 Jerome Ave Unit 1
- 132 North St Unit 10
- 109 Farwell St Unit 109
- 129 North St
- 22-24 Cambria Rd Unit 24
- 769 Watertown St
- 344 Cherry St
- 344 Cherry St
- 344 Cherry St
- 344 Cherry St
- 344 Cherry St Unit D1
- 346 Cherry St Unit 1
