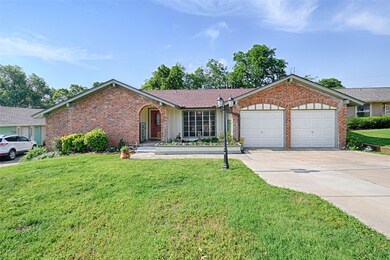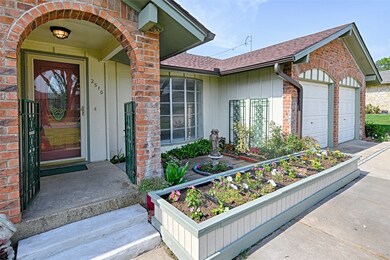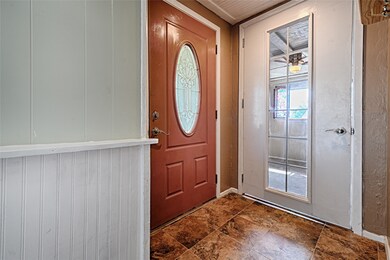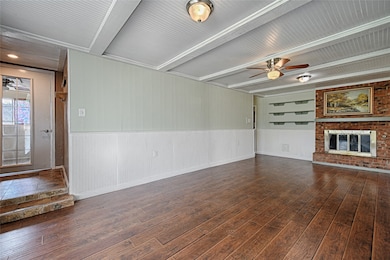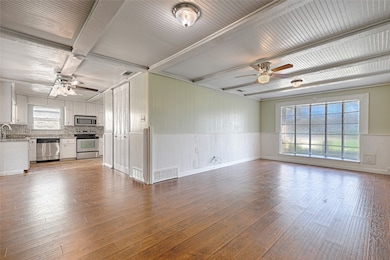
2510 Chevy Chase Dr Irving, TX 75062
Las Brisas Hills NeighborhoodEstimated payment $2,245/month
Highlights
- Open Floorplan
- 2 Car Attached Garage
- Bay Window
- Traditional Architecture
- Eat-In Kitchen
- Interior Lot
About This Home
2510 Chevy Chase Dr is a 1,473 square foot house on a 7,318 square foot lot with 3 bedrooms and 2 bathrooms located in the Country Club Estates neighborhood in Irving. The drive up appeal with the lovely statue waterfall, surrounded by beautiful flowers, is just the beginning.
The living room features a bay window, cozy fireplace and scenic view of the backyard oasis... To the left as you enter the home, you'll find a private bedroom—perfect for guests or a home office—while straight ahead, the inviting living room features a bay window, cozy fireplace and stunning views of the scenic backyard oasis. The living room features beautiful laminate flooring, while the bedrooms are comfortably carpeted.
The kitchen boasts granite countertops, a pantry, three additional storage cabinets, and an abundance of cabinetry to meet all your everyday needs.
The spacious primary bedroom includes a uniquely designed en-suite bathroom with both a shower and a soaking tub offering a perfect retreat. Bedroom 2 is generously sized and features its own bathroom with a shower, a medicine cabinet, and a convenient linen closet located between the two bedrooms.
Step outside to a beautifully landscaped backyard, a serene escape complete with a water feature, vibrant plants and flowers, and a blooming peach tree ready to provide the perfect ingredients for homemade peach cobbler to share with your guests.
Recent updates include an updated roof, water heater and updated AC and Heater for year-round comfort.
Don't miss the opportunity to own this peaceful, move-in-ready home in a wonderful Irving neighborhood!
Listing Agent
United Real Estate Brokerage Phone: 214-500-0007 License #0536301 Listed on: 05/15/2025

Home Details
Home Type
- Single Family
Est. Annual Taxes
- $5,792
Year Built
- Built in 1965
Lot Details
- 7,318 Sq Ft Lot
- Aluminum or Metal Fence
- Interior Lot
- Few Trees
- Back Yard
Parking
- 2 Car Attached Garage
- Inside Entrance
- Alley Access
- Front Facing Garage
- Garage Door Opener
Home Design
- Traditional Architecture
- Brick Exterior Construction
- Slab Foundation
- Composition Roof
Interior Spaces
- 1,473 Sq Ft Home
- 1-Story Property
- Open Floorplan
- Built-In Features
- Wood Burning Fireplace
- Fireplace Features Masonry
- Gas Fireplace
- Bay Window
- Living Room with Fireplace
- Carpet
Kitchen
- Eat-In Kitchen
- Electric Cooktop
- Dishwasher
- Disposal
Bedrooms and Bathrooms
- 3 Bedrooms
- 2 Full Bathrooms
Laundry
- Dryer
- Washer
Eco-Friendly Details
- Ventilation
Outdoor Features
- Patio
- Outdoor Storage
Schools
- Townsell Elementary School
- Macarthur High School
Utilities
- Central Heating and Cooling System
- Heating System Uses Natural Gas
- Overhead Utilities
- Gas Water Heater
- High Speed Internet
- Cable TV Available
Community Details
- Country Club Estates Subdivision
Listing and Financial Details
- Legal Lot and Block 21 / 6
- Assessor Parcel Number 32081500060210000
Map
Home Values in the Area
Average Home Value in this Area
Tax History
| Year | Tax Paid | Tax Assessment Tax Assessment Total Assessment is a certain percentage of the fair market value that is determined by local assessors to be the total taxable value of land and additions on the property. | Land | Improvement |
|---|---|---|---|---|
| 2024 | $2,584 | $270,900 | $50,000 | $220,900 |
| 2023 | $2,584 | $270,900 | $50,000 | $220,900 |
| 2022 | $5,229 | $226,740 | $50,000 | $176,740 |
| 2021 | $4,801 | $198,540 | $45,000 | $153,540 |
| 2020 | $4,981 | $198,540 | $45,000 | $153,540 |
| 2019 | $4,738 | $178,680 | $40,000 | $138,680 |
| 2018 | $4,213 | $157,070 | $36,000 | $121,070 |
| 2017 | $3,728 | $138,410 | $30,000 | $108,410 |
| 2016 | $2,823 | $104,790 | $25,000 | $79,790 |
| 2015 | $2,611 | $99,290 | $25,000 | $74,290 |
| 2014 | $2,611 | $96,960 | $22,500 | $74,460 |
Property History
| Date | Event | Price | Change | Sq Ft Price |
|---|---|---|---|---|
| 06/25/2025 06/25/25 | Pending | -- | -- | -- |
| 06/06/2025 06/06/25 | Price Changed | $319,000 | -1.8% | $217 / Sq Ft |
| 05/15/2025 05/15/25 | For Sale | $325,000 | -- | $221 / Sq Ft |
Purchase History
| Date | Type | Sale Price | Title Company |
|---|---|---|---|
| Interfamily Deed Transfer | -- | None Available |
Similar Homes in Irving, TX
Source: North Texas Real Estate Information Systems (NTREIS)
MLS Number: 20917160
APN: 32081500060210000
- 2425 W Northgate Dr
- 2405 Castle St
- 2415 Skyline Dr
- 4155 Nia Dr
- 4220 Madera Rd Unit 2
- 4212 Las Brisas Dr
- 2510 Dewitt St
- 3105 Dupree St
- 4269 Madera Rd Unit 2
- 3202 Parker St
- 2108 S Hill Dr
- 4224 Las Brisas Dr
- 2318 Dennis St
- 4341 Madera Rd
- 3217 Ridgeview Ln
- 4369 Madera Rd Unit 3
- 1914 Exeter St
- 2218 Dennis St
- 2203 Dennis St
- 2429 Southcourt Cir

