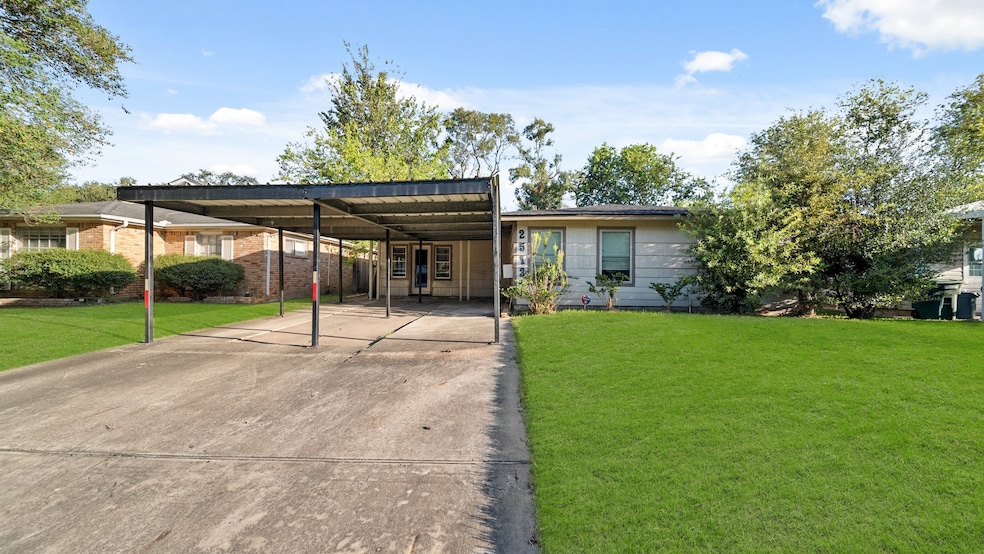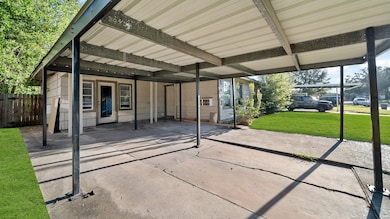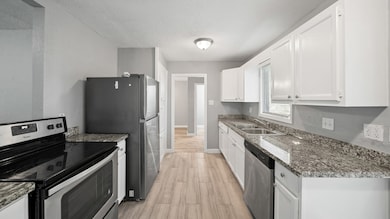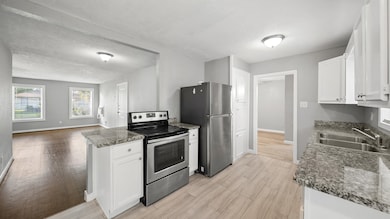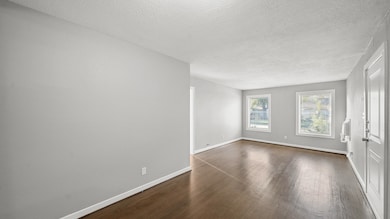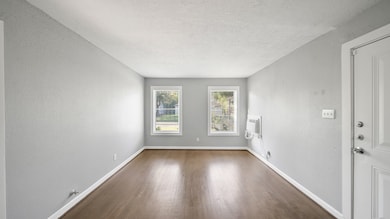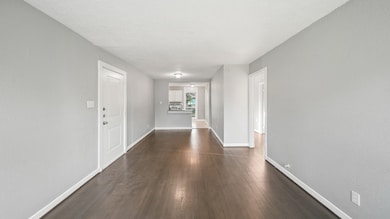
2513 13th St Galena Park, TX 77547
Estimated payment $1,200/month
Highlights
- Traditional Architecture
- 2 Attached Carport Spaces
- Wood Siding
- Window Unit Cooling System
- Ceiling Fan
- Window Unit Heating System
About This Home
Charming 3-bedroom, 1-bathroom home, spacious interior was completely updated, Large Master Bedroom, large Living Room is Perfect for family gatherings and entertaining, Spacious Patio, ideal for children's activities and outdoor fun Conveniently located near freeway access, shopping centers, and restaurants for easy living.
Home Details
Home Type
- Single Family
Est. Annual Taxes
- $3,560
Year Built
- Built in 1954
Lot Details
- 6,042 Sq Ft Lot
- Back Yard Fenced
- Cleared Lot
Parking
- 2 Attached Carport Spaces
Home Design
- Traditional Architecture
- Brick Exterior Construction
- Slab Foundation
- Shingle Roof
- Wood Roof
- Wood Siding
Interior Spaces
- 1,258 Sq Ft Home
- 1-Story Property
- Ceiling Fan
- Laminate Flooring
- Washer and Electric Dryer Hookup
Kitchen
- Gas Oven
- Gas Range
- Dishwasher
- Disposal
Bedrooms and Bathrooms
- 3 Bedrooms
Schools
- Galena Park Elementary School
- Galena Park Middle School
- Galena Park High School
Utilities
- Window Unit Cooling System
- Window Unit Heating System
Community Details
- Galena Manor Subdivision
Map
Home Values in the Area
Average Home Value in this Area
Tax History
| Year | Tax Paid | Tax Assessment Tax Assessment Total Assessment is a certain percentage of the fair market value that is determined by local assessors to be the total taxable value of land and additions on the property. | Land | Improvement |
|---|---|---|---|---|
| 2024 | $3,420 | $120,000 | $56,493 | $63,507 |
| 2023 | $3,980 | $148,700 | $48,336 | $100,364 |
| 2022 | $3,560 | $123,500 | $39,273 | $84,227 |
| 2021 | $3,091 | $96,000 | $18,730 | $77,270 |
| 2020 | $2,898 | $85,800 | $18,730 | $67,070 |
| 2019 | $1,643 | $46,131 | $17,115 | $29,016 |
| 2018 | $84 | $57,805 | $13,850 | $43,955 |
| 2017 | $1,667 | $57,805 | $13,850 | $43,955 |
| 2016 | $1,515 | $50,161 | $11,542 | $38,619 |
| 2015 | $69 | $43,622 | $11,542 | $32,080 |
| 2014 | $69 | $36,630 | $11,542 | $25,088 |
Property History
| Date | Event | Price | Change | Sq Ft Price |
|---|---|---|---|---|
| 07/24/2025 07/24/25 | Price Changed | $163,000 | -3.0% | $130 / Sq Ft |
| 03/05/2025 03/05/25 | Price Changed | $168,000 | -3.4% | $134 / Sq Ft |
| 02/05/2025 02/05/25 | Price Changed | $174,000 | -2.8% | $138 / Sq Ft |
| 09/27/2024 09/27/24 | For Sale | $179,000 | 0.0% | $142 / Sq Ft |
| 10/07/2021 10/07/21 | For Rent | $1,400 | 0.0% | -- |
| 10/07/2021 10/07/21 | Rented | $1,400 | -- | -- |
Purchase History
| Date | Type | Sale Price | Title Company |
|---|---|---|---|
| Warranty Deed | -- | Texas American Title Company |
About the Listing Agent

Jude Nassar, Chief Real Estate Officer at Growth Holdings, is a visionary on a mission to make a lasting impact on urban landscapes. With two decades of experience as a broker and salesperson, coupled with his role as Director of Sales Operations for LIVV and Growth Luxury Homes, he is dedicated to pioneering a new era of life-enhancing residential spaces. Jude embodies the essence of determination in every endeavor he undertakes.
Jude's Other Listings
Source: Houston Association of REALTORS®
MLS Number: 23179474
APN: 0771950120013
- 431 Cartersville St
- 421 Clearwater St
- 1204 Sage Dr
- 412 Owens St
- 1005 Bank Dr
- 000 Cartersville St
- 409 Calloway St
- 407 Calloway St
- 405 Calloway St
- 432 Tennessee St
- 416 N Carolina St Unit A/B
- 422 Tennessee St
- 414 N Carolina St Unit A/B
- 326 Cartersville St
- 905 Bank Dr
- 0 Clearwater Unit 28348616
- 318 Clearwater St
- 327 De Haven St
- 336 De Haven St
- 313 De Haven St
- 407 Clearwater St Unit B
- 407 Clearwater St Unit A
- 405 Clearwater St Unit AB
- 420 Owens St
- 328 Clearwater St Unit A
- 409 Calloway St Unit B
- 409 Calloway St Unit A
- 407 Calloway St Unit B
- 407 Calloway St Unit A
- 422 Tennessee St
- 330 Clearwater St
- 428 De Haven St
- 301 Owens St Unit A
- 301 Owens St Unit B
- 426 New Mexico St Unit A
- 314 New Mexico St
- 9834 Pelsey St Unit B St
- 9718 Pelsey St
- 9839 Racine St Unit 1/2
- 9839 Racine St
