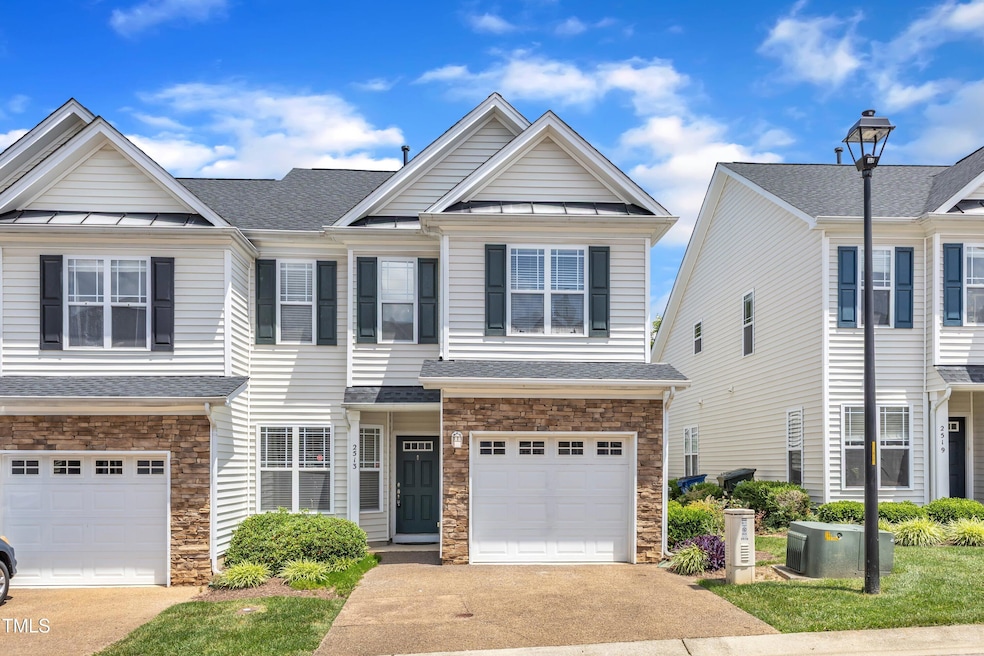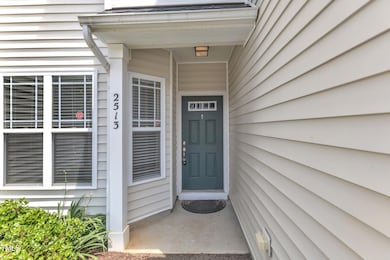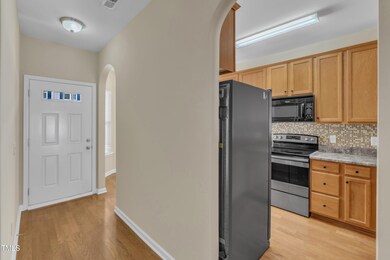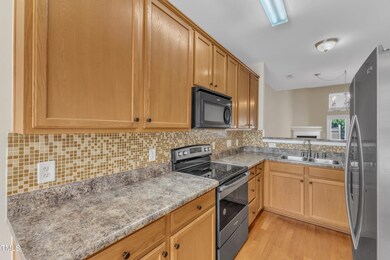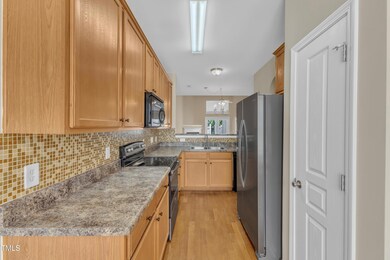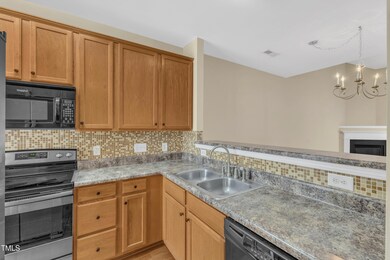
2513 Asher View Ct Raleigh, NC 27606
Crossroads NeighborhoodEstimated payment $2,526/month
Highlights
- Clubhouse
- Vaulted Ceiling
- Wood Flooring
- Swift Creek Elementary School Rated A-
- Transitional Architecture
- Main Floor Primary Bedroom
About This Home
Fresh paint, new carpet & hard to find first floor primary suite! This charming end-unit townhome offers comfort and convenience in a prime location close to shops, dining, and community amenities—including a pool. Enjoy the curb appeal of a stone-accented front and a private fenced backyard, with exterior maintenance and roof covered by the HOA for low-maintenance living. Inside, hardwood floors flow through the main living areas. The living room features a vaulted ceiling and cozy gas fireplace. The kitchen includes stainless steel appliances, ample cabinet space, pantry, tiled backsplash & a sunny breakfast nook. The half bath features beadboard accents! The main-level primary suite is highly sought-after, with a vaulted ceiling, walk-in closet & a private bath featuring a dual vanity and tub/shower combo. Upstairs, a loft overlooks the living room—perfect for a home office or entertaining space! Both secondary bedrooms are spacious with walk-in closets and share a full bathroom. In addition, our preferred lender is offering up to 1% in lender credit, which can be applied toward closing costs or to help reduce the interest rate. This one checks all the boxes—don't miss your chance to call it home!
Townhouse Details
Home Type
- Townhome
Est. Annual Taxes
- $3,354
Year Built
- Built in 2007
Lot Details
- 2,178 Sq Ft Lot
- 1 Common Wall
- Vinyl Fence
- Back Yard Fenced
HOA Fees
- $230 Monthly HOA Fees
Parking
- 1 Car Attached Garage
- Front Facing Garage
- 1 Open Parking Space
Home Design
- Transitional Architecture
- Traditional Architecture
- Slab Foundation
- Shingle Roof
- Vinyl Siding
Interior Spaces
- 1,861 Sq Ft Home
- 2-Story Property
- Vaulted Ceiling
- Ceiling Fan
- Gas Fireplace
- Plantation Shutters
- Entrance Foyer
- Living Room with Fireplace
- Combination Dining and Living Room
- Breakfast Room
- Loft
- Attic
Kitchen
- Electric Range
- Microwave
- Dishwasher
Flooring
- Wood
- Carpet
- Vinyl
Bedrooms and Bathrooms
- 3 Bedrooms
- Primary Bedroom on Main
- Walk-In Closet
- Double Vanity
- Bathtub with Shower
- Walk-in Shower
Laundry
- Laundry Room
- Laundry on main level
- Dryer
- Washer
Outdoor Features
- Covered patio or porch
- Rain Gutters
Schools
- Swift Creek Elementary School
- Dillard Middle School
- Athens Dr High School
Utilities
- Forced Air Heating and Cooling System
Listing and Financial Details
- Assessor Parcel Number 0772.12-97-6101.000
Community Details
Overview
- Association fees include ground maintenance, maintenance structure
- Cams Mgmt Association, Phone Number (877) 672-2267
- Bryarton Village Subdivision
- Maintained Community
Amenities
- Clubhouse
Recreation
- Community Pool
Map
Home Values in the Area
Average Home Value in this Area
Tax History
| Year | Tax Paid | Tax Assessment Tax Assessment Total Assessment is a certain percentage of the fair market value that is determined by local assessors to be the total taxable value of land and additions on the property. | Land | Improvement |
|---|---|---|---|---|
| 2024 | $3,354 | $383,931 | $90,000 | $293,931 |
| 2023 | $2,955 | $269,231 | $45,000 | $224,231 |
| 2022 | $2,746 | $269,231 | $45,000 | $224,231 |
| 2021 | $2,640 | $269,231 | $45,000 | $224,231 |
| 2020 | $2,592 | $269,231 | $45,000 | $224,231 |
| 2019 | $2,385 | $204,042 | $34,000 | $170,042 |
| 2018 | $2,249 | $204,042 | $34,000 | $170,042 |
Property History
| Date | Event | Price | Change | Sq Ft Price |
|---|---|---|---|---|
| 07/01/2025 07/01/25 | Price Changed | $379,900 | -2.6% | $204 / Sq Ft |
| 05/22/2025 05/22/25 | For Sale | $389,900 | -- | $210 / Sq Ft |
Purchase History
| Date | Type | Sale Price | Title Company |
|---|---|---|---|
| Warranty Deed | $163,000 | None Available | |
| Warranty Deed | $218,000 | None Available | |
| Warranty Deed | $187,500 | None Available |
Mortgage History
| Date | Status | Loan Amount | Loan Type |
|---|---|---|---|
| Previous Owner | $169,223 | FHA | |
| Previous Owner | $171,601 | FHA |
Similar Homes in Raleigh, NC
Source: Doorify MLS
MLS Number: 10098194
APN: 0772.12-97-6101-000
- 2609 Asher View Ct
- 2621 Asher View Ct
- 2635 Asher View Ct
- 1213 Silver Beach Way
- 2459 Memory Ridge Dr
- 5629 Yates Garden Ln
- 2512 Prince Dr
- 5501 Southern Cross Ave
- 5213 Orabelle Ct
- 2305 Bryarton Woods Dr
- 5016 Dillswood Ln
- 8715 Macedonia Lake Dr
- 5228 Olive Rd
- 707 Newlyn Dr
- 629 Newlyn Dr
- 1712 Layhill Dr
- 1716 Layhill Dr
- 1708 Layhill Dr
- 1704 Layhill Dr
- 1713 Layhill Dr
- 5547 Nur Ln
- 5633 Yates Garden Ln
- 6010 Attleboro Dr
- 1513 Leanne Ct Unit 1
- 5406 Viewcrest Way
- 5454 Crossroads Crest Way
- 1010 Legacy Village Dr
- 8620 Secreto Dr
- 8620 Secreto Dr
- 2000 Crossroads Manor Ct
- 206 Kentigern Dr
- 647 Newlyn Dr
- 4561 Treerose Way
- 8238 Hydon Dawn Ln Unit FL3-ID1094292P
- 103 La Quinta Ct
- 7011 Almaden Way Unit ID1094294P
- 7038 Almaden Way Unit FL3-ID1093326P
- 200 Brisbane Woods Way
- 1200 Trillium Cir
- 1310 Silver Sage Dr
