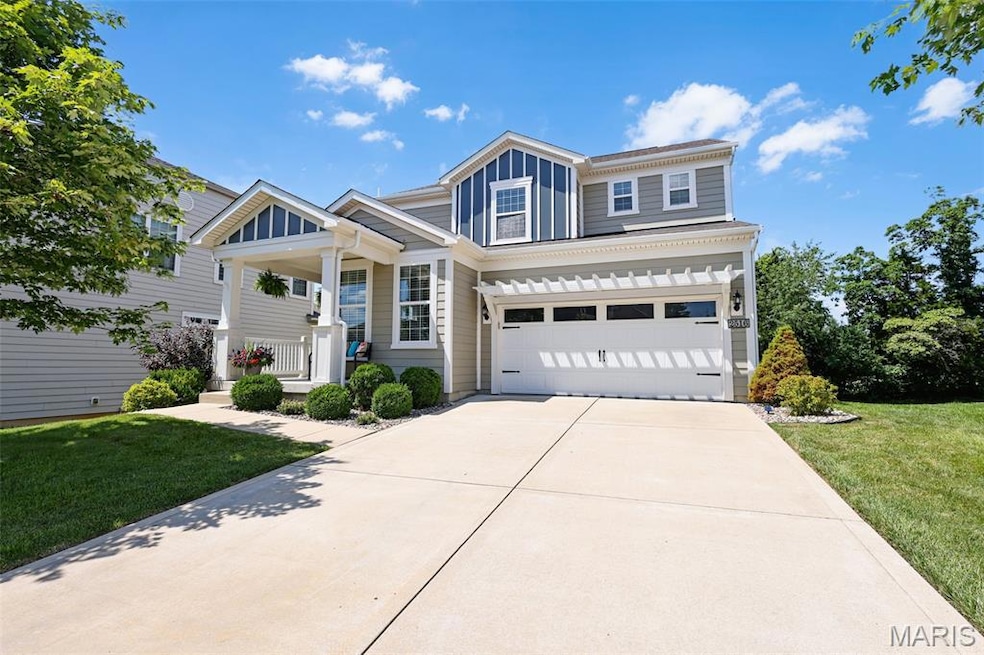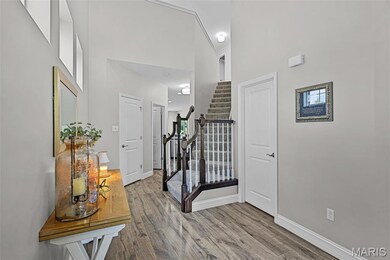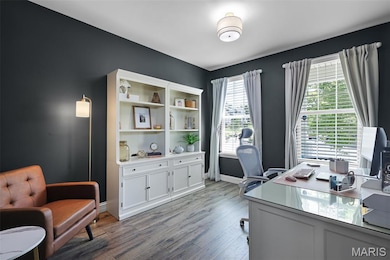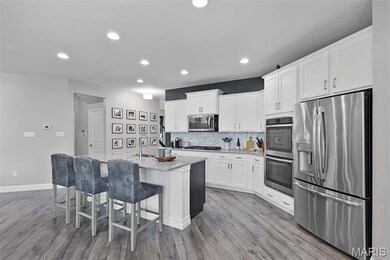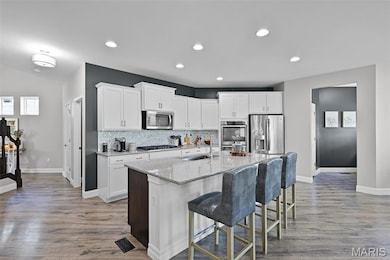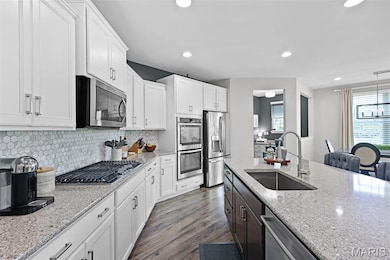
2516 Viola Gill Ln Grover, MO 63040
Estimated payment $4,012/month
Highlights
- Home Theater
- Craftsman Architecture
- Loft
- Pond Elementary School Rated A
- Deck
- Private Yard
About This Home
Welcome home to beautiful 2516 Viola Gill Lane! Built in 2016, this two story beauty is 9 years young, and as turn key as they come folks! Nestled on a quiet cul-de-sac, in the heart of Wildwood, you'll fully embrace all that this special community has to offer- walking/biking trails, parks, dog parks, Towne Center, Music on Main, Farmers Market, and so much more. Flooded with natural light & soaring ceilings, the open concept main level is a show stopper. Exercise your culinary skills in the stunning kitchen- quartz counters, marble backsplash, 5-burner gas cooktop, double ovens, Bosch dishwasher (2024). The private primary suite features trey ceilings, a GIANT walk-in shower, separate his & hers walk-in closets, a private water closet & a roomy double vanity. The finished lower level (2020) has a 5th bedroom/home gym, luxurious full bath w/ walk-in shower, dry bar w/ beverage fridge, built-in standing desk & loads of additional living space. Unwind on the covered (low maintenance) composite deck w/ built in solar lights. The fully fenced backyard backs to common ground with bike path access. Other Notable features... New carpeting throughout (2024), custom pantry & laundry built-ins by St. Louis Closet Co., underground irrigation system (2023), dual zoned HVAC system w/ humidifier, 2-story foyer & 9ft ceilings. Highly rated Rockwood Schools! Floor plans & 3D virtual walkthrough available!
Home Details
Home Type
- Single Family
Est. Annual Taxes
- $6,634
Year Built
- Built in 2016
Lot Details
- 5,837 Sq Ft Lot
- Lot Dimensions are 52 x 128
- Cul-De-Sac
- Irrigation Equipment
- Private Yard
HOA Fees
- $63 Monthly HOA Fees
Parking
- 2 Car Attached Garage
- Garage Door Opener
- Additional Parking
Home Design
- House
- Craftsman Architecture
- Traditional Architecture
- Permanent Foundation
- Frame Construction
- Concrete Perimeter Foundation
Interior Spaces
- 2-Story Property
- French Doors
- Sliding Doors
- Panel Doors
- Living Room
- Dining Room
- Home Theater
- Home Office
- Loft
Kitchen
- Built-In Double Oven
- Gas Cooktop
- Microwave
- Dishwasher
- Wine Cooler
- Disposal
Flooring
- Carpet
- Ceramic Tile
- Luxury Vinyl Plank Tile
Bedrooms and Bathrooms
Partially Finished Basement
- Basement Fills Entire Space Under The House
- 9 Foot Basement Ceiling Height
- Basement Window Egress
Home Security
- Carbon Monoxide Detectors
- Fire and Smoke Detector
Outdoor Features
- Deck
- Covered patio or porch
Schools
- Pond Elem. Elementary School
- Wildwood Middle School
- Eureka Sr. High School
Utilities
- Forced Air Heating and Cooling System
Listing and Financial Details
- Assessor Parcel Number 24V-44-1152
Community Details
Overview
- Association fees include common area maintenance
- Wildwood Trail Neighborhood Association
Recreation
- Trails
Map
Home Values in the Area
Average Home Value in this Area
Tax History
| Year | Tax Paid | Tax Assessment Tax Assessment Total Assessment is a certain percentage of the fair market value that is determined by local assessors to be the total taxable value of land and additions on the property. | Land | Improvement |
|---|---|---|---|---|
| 2024 | $6,634 | $95,400 | $14,100 | $81,300 |
| 2023 | $6,628 | $95,400 | $14,100 | $81,300 |
| 2022 | $5,907 | $78,970 | $14,100 | $64,870 |
| 2021 | $5,864 | $78,970 | $14,100 | $64,870 |
| 2020 | $5,916 | $75,960 | $14,100 | $61,860 |
| 2019 | $5,939 | $75,960 | $14,100 | $61,860 |
| 2018 | $6,325 | $76,280 | $10,580 | $65,700 |
| 2017 | $6,174 | $76,280 | $10,580 | $65,700 |
| 2016 | $72 | $860 | $860 | $0 |
Property History
| Date | Event | Price | Change | Sq Ft Price |
|---|---|---|---|---|
| 07/15/2025 07/15/25 | Pending | -- | -- | -- |
| 07/10/2025 07/10/25 | For Sale | $615,000 | 0.0% | $177 / Sq Ft |
| 07/10/2025 07/10/25 | Pending | -- | -- | -- |
| 07/08/2025 07/08/25 | For Sale | $615,000 | +39.8% | $177 / Sq Ft |
| 11/04/2016 11/04/16 | For Sale | $439,831 | -- | $160 / Sq Ft |
| 10/10/2016 10/10/16 | Sold | -- | -- | -- |
| 09/10/2016 09/10/16 | Pending | -- | -- | -- |
Purchase History
| Date | Type | Sale Price | Title Company |
|---|---|---|---|
| Warranty Deed | -- | Pgp Title Bsc |
Mortgage History
| Date | Status | Loan Amount | Loan Type |
|---|---|---|---|
| Open | $340,700 | New Conventional | |
| Closed | $395,847 | Adjustable Rate Mortgage/ARM |
Similar Homes in the area
Source: MARIS MLS
MLS Number: MIS25045899
APN: 24V-4-4-115-2
- 2514 Larksong Dr S
- 2601 East Ave
- 2604 Center Ave
- 2424 Eatherton Rd
- 17002 New College Ave
- 2632 Center Ave
- 2626 Center Ave
- 17230 Windsor Crest Blvd
- 16830 Manchester Rd
- 17013 Westridge Oaks Dr
- 2308 Sand Cherry Dr
- 2625 Grover Crossing Way
- 16816 Hickory Trails Ln
- 134 Jubilee Hill Dr Unit D
- 134 Jubilee Hill Dr Unit F
- 108 Jubilee Hill Dr Unit H
- 16504 Carriage View Ct
- 160 Jubilee Hill Dr Unit G
- 100 Jubilee Hill Dr Unit L
- 100 Jubilee Hill Dr Unit G
