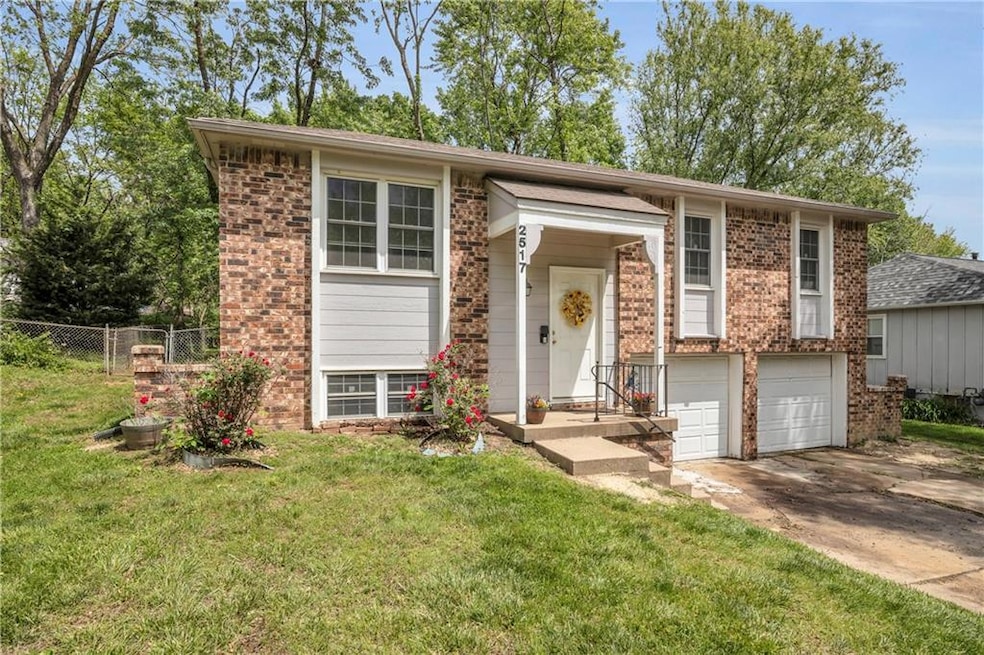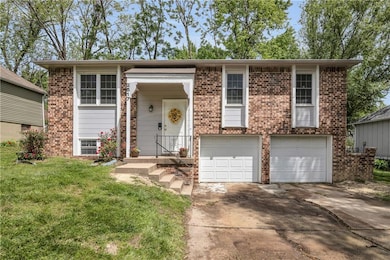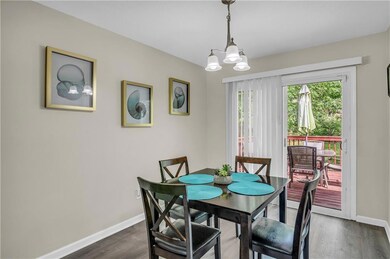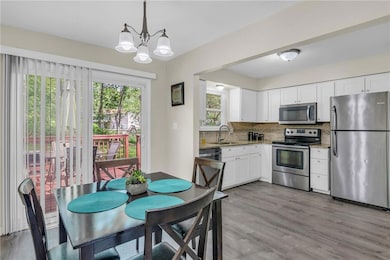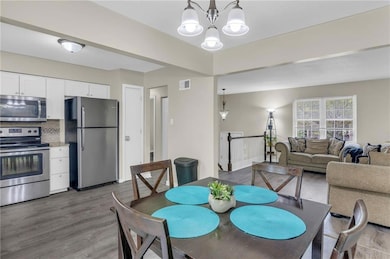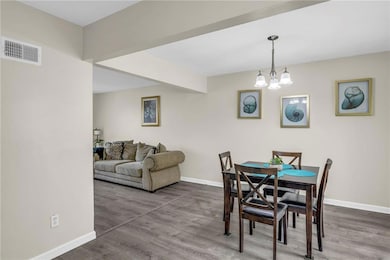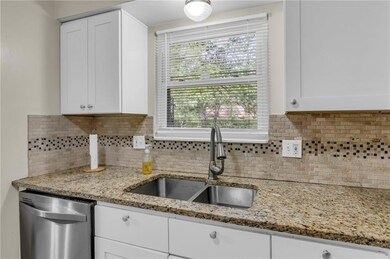
2517 NW Kingsridge Dr Blue Springs, MO 64015
Estimated payment $1,415/month
Highlights
- Deck
- Traditional Architecture
- Breakfast Area or Nook
- James Lewis Elementary School Rated A-
- No HOA
- 2 Car Attached Garage
About This Home
**PRICE REDUCTION**Welcome to this charming split-entry home featuring 3 bedrooms and 1 thoughtfully designed bathroom. The bathroom is divided into two areas: the first space, accessible from the hallway, includes double granite sinks; a door leads to the second section with a shower over tub and toilet, which conveniently opens into the primary bedroom. LVP flooring was installed on the main level common areas such as kitchen, dining room, living room, hall and stairs.Seller providing Home Warranty through AchosaOn the main level, step outside in the back on the deck and a spacious, fully fenced backyard—ideal for pets, play, or outdoor gatherings.Downstairs, the inviting family room offers the perfect space to relax, entertain guests, watch your favorite shows, or enjoy game nights. Adjacent to the family room is the laundry area, located within the utility room for added convenience.Located in a quiet neighborhood, this home is within walking distance to Blue Springs High School and the brand-new Aquatic Center which belongs to the school but across the street. It’s also just minutes from the new Parks and Recreation Community Center, as well as parks, restaurants, and shopping destinations.Back on Market through no fault of the Seller.
Listing Agent
Realty One Group Encompass-KC North Brokerage Phone: 816-588-2929 License #2021014313 Listed on: 05/02/2025

Home Details
Home Type
- Single Family
Est. Annual Taxes
- $2,646
Year Built
- Built in 1972
Lot Details
- 7,419 Sq Ft Lot
- Aluminum or Metal Fence
- Paved or Partially Paved Lot
Parking
- 2 Car Attached Garage
- Front Facing Garage
- Garage Door Opener
Home Design
- Traditional Architecture
- Split Level Home
- Composition Roof
Interior Spaces
- Family Room Downstairs
- Living Room
- Dining Room
- Utility Room
- Laundry Room
- Storm Windows
Kitchen
- Breakfast Area or Nook
- Free-Standing Electric Oven
- Dishwasher
- Disposal
Flooring
- Carpet
- Ceramic Tile
Bedrooms and Bathrooms
- 3 Bedrooms
- 1 Full Bathroom
Finished Basement
- Garage Access
- Laundry in Basement
- Basement Window Egress
Schools
- Sunny Pointe Elementary School
- Blue Springs High School
Utilities
- Central Air
- Hot Water Heating System
- Heating System Uses Natural Gas
Additional Features
- Deck
- City Lot
Community Details
- No Home Owners Association
- Kingsridge Subdivision
Listing and Financial Details
- Assessor Parcel Number 35-630-06-12-00-0-00-000
- $0 special tax assessment
Map
Home Values in the Area
Average Home Value in this Area
Tax History
| Year | Tax Paid | Tax Assessment Tax Assessment Total Assessment is a certain percentage of the fair market value that is determined by local assessors to be the total taxable value of land and additions on the property. | Land | Improvement |
|---|---|---|---|---|
| 2024 | $2,646 | $32,433 | $4,473 | $27,960 |
| 2023 | $2,595 | $32,433 | $4,032 | $28,401 |
| 2022 | $2,167 | $23,940 | $3,607 | $20,333 |
| 2021 | $2,165 | $23,940 | $3,607 | $20,333 |
| 2020 | $1,936 | $21,765 | $3,607 | $18,158 |
| 2019 | $1,871 | $21,765 | $3,607 | $18,158 |
| 2018 | $1,692 | $18,943 | $3,140 | $15,803 |
| 2017 | $1,645 | $18,943 | $3,140 | $15,803 |
| 2016 | $1,645 | $18,468 | $2,983 | $15,485 |
| 2014 | $1,676 | $18,752 | $2,780 | $15,972 |
Property History
| Date | Event | Price | Change | Sq Ft Price |
|---|---|---|---|---|
| 06/19/2025 06/19/25 | Price Changed | $225,000 | -2.2% | $163 / Sq Ft |
| 06/01/2025 06/01/25 | Price Changed | $230,000 | -4.2% | $166 / Sq Ft |
| 05/08/2025 05/08/25 | For Sale | $240,000 | -- | $174 / Sq Ft |
Purchase History
| Date | Type | Sale Price | Title Company |
|---|---|---|---|
| Special Warranty Deed | -- | None Available | |
| Trustee Deed | $69,350 | None Available | |
| Warranty Deed | -- | Ctic | |
| Warranty Deed | -- | Ctic |
Mortgage History
| Date | Status | Loan Amount | Loan Type |
|---|---|---|---|
| Previous Owner | $113,418 | FHA | |
| Previous Owner | $80,000 | Purchase Money Mortgage |
Similar Homes in Blue Springs, MO
Source: Heartland MLS
MLS Number: 2547147
APN: 35-630-06-12-00-0-00-000
- 2501 NW Kingsridge Dr
- 1108 NW Canterbury Rd
- 3212 NW Canterbury Place
- 3212 NW Canterbury Rd
- 925 NW Canterbury Ct
- 3200 NW 51st Terrace
- 700 NW Canterbury Rd
- 805 NW 18th St
- 3115 NW Gateway Dr
- 206 SW 22nd St
- 1609 NW Sunridge Dr
- 1618 NW Jordan Ct
- 917 NW 13th St
- 1604 NW Sunridge Dr
- 2005 NW Fawn Dr
- 704 NW 39th St
- 3316 NW Shannon Dr
- 109 NW 16th St
- 1412 NW A St
- 1305 NW Porter Dr
- 1141 NW Arlington Place
- 3208 NW Canterbury Place
- 900 NW 37th St
- 304 NW 36th St Terrace
- 400 SW Oxford Dr
- 1103 NW Porter Ct
- 3026 SW Shadow Brook Dr
- 3022 SW Shadow Brook Dr
- 405 SW 17th St
- 3009 SW 30th Ct
- 1501 NW North Ridge Dr
- 405 SW 11th St
- 803 SW 18 St
- 2209 NW 12 St
- 101 NW Mock Ave
- 1301 SW Morningside Dr
- 506 NW Roanoke Dr
- 204 NE Cedar Ct
- 806 NE Sunnyside School Rd
- 509 NE Sunnyside School Rd
