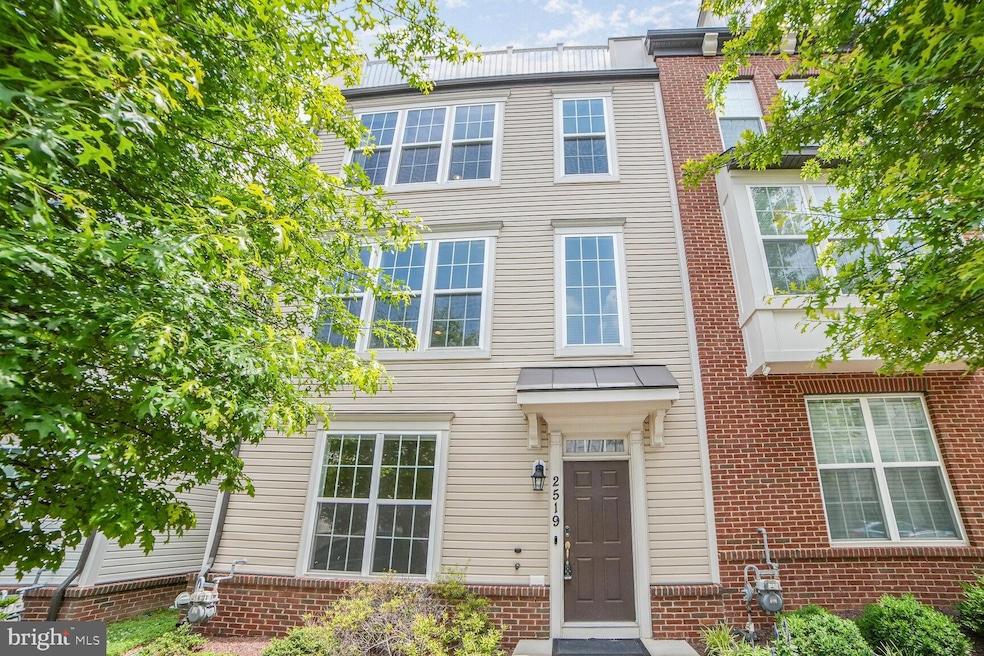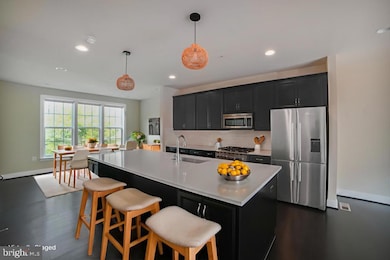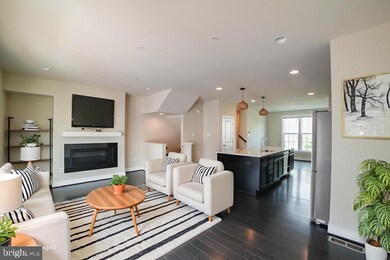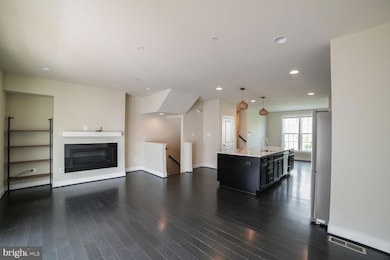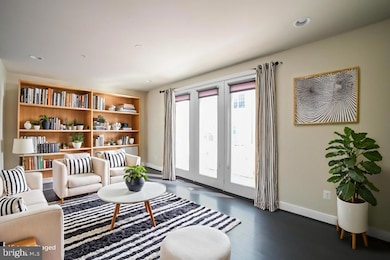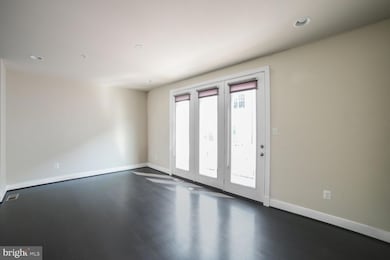
2519 Auden Dr Silver Spring, MD 20906
Estimated payment $4,547/month
Highlights
- Contemporary Architecture
- Loft
- Upgraded Countertops
- Wood Flooring
- Terrace
- Multiple Balconies
About This Home
* OPEN HOUSE - Satuday, 7/19 *
* OPEN HOUSE - Sunday, 7/20 *
WALK TO Glenmont Metro Station! *** ASSUMABLE LOAN AT 2.75% - Ask agent for details *** This gorgeous, modern 4-level townhome offers the perfect blend of luxurious living and everyday convenience. Just less than 5 years young, this home features 4 bedrooms, 4.5 bathrooms, a spacious loft plus rooftop terrace, a balcony for relaxing, and 9-foot ceiling! About a total of $85k in options!! The entry-level includes a private guest suite with a full bath and access to the attached 2-car garage. The main level boasts an open-concept layout with kitchen, dining, and living area with a modern fireplace, large pantry, powder room, and sunny balcony. Upstairs, the primary suite offers a dual-sink en-suite bath with a walk-in shower and large walk-in closet, along with two additional bedrooms and a hallway full bath. The top floor includes a spacious loft with a full bath and rooftop terrace. High-end finishes like Silestone quartz countertops on kitchen counters and major bathrooms, designer fixtures, and ceiling lights in bathrooms and pendant lighting in the kitchen that add comfort and style. The kitchen is equipped with Fisher and Paykel Appliances: a quad-door refrigerator, a unique two-drawer dishwasher, a 5-dual flow burner oven and range, and a 30-inch over-the-range microwave that offers powerful ventilation along with versatile cooking functions. Freshly painted throughout! Recent upgrades include BRAND NEW carpeting in loft and main-level bedroom and BRAND NEW matching full-size Samsung washer and dryer. The Samsung Washer offers a 4.5 cu. ft. capacity in a front-load, stackable design finished in Platinum. The dryer complements the washer with a 7.5 cu. ft. capacity. Nest thermostats convey!
The property home provides excellent access to public transit and is surrounded by fantastic community amenities, including Saddlebrook Local Park and the Glenmont Greenway. Nearby conveniences include grocery stores, a variety of dining and shopping options including Glenmont Shopping Center, as well as recreational facilities and entertainment venues. Don't miss the opportunity to own this exceptional home in a thriving community — schedule your showing today! Ask agent for List of Improvements!
For showing, park either on (1) Auden Dr, not on the roadside directly in front of the house (requires permit - subject to towing), but on the other side of the drive that allows non-resident parking, or on (2) outside garage.
Open House Schedule
-
Sunday, July 20, 20251:00 to 4:00 pm7/20/2025 1:00:00 PM +00:007/20/2025 4:00:00 PM +00:00Add to Calendar
Townhouse Details
Home Type
- Townhome
Est. Annual Taxes
- $7,471
Year Built
- Built in 2020
Lot Details
- 1,320 Sq Ft Lot
- Property is in very good condition
HOA Fees
- $130 Monthly HOA Fees
Parking
- 2 Car Direct Access Garage
- Parking Storage or Cabinetry
- Rear-Facing Garage
- Garage Door Opener
- On-Street Parking
- Surface Parking
- Parking Space Conveys
- Unassigned Parking
Home Design
- Contemporary Architecture
- Slab Foundation
- Frame Construction
- Asphalt Roof
Interior Spaces
- Property has 4 Levels
- Built-In Features
- Ceiling height of 9 feet or more
- Gas Fireplace
- Double Pane Windows
- Double Hung Windows
- Window Screens
- Entrance Foyer
- Living Room
- Dining Room
- Loft
- Storage Room
- Utility Room
Kitchen
- Gas Oven or Range
- Microwave
- Dishwasher
- Upgraded Countertops
Flooring
- Wood
- Carpet
- Ceramic Tile
Bedrooms and Bathrooms
- Walk-In Closet
- Bathtub with Shower
- Walk-in Shower
Laundry
- Laundry Room
- Laundry on upper level
- Front Loading Dryer
- Front Loading Washer
Finished Basement
- Interior, Front, and Rear Basement Entry
- Garage Access
Eco-Friendly Details
- Energy-Efficient Windows
Outdoor Features
- Multiple Balconies
- Terrace
- Exterior Lighting
Schools
- Georgian Forest Elementary School
- Argyle Middle School
- John F. Kennedy High School
Utilities
- Forced Air Zoned Heating and Cooling System
- Natural Gas Water Heater
Community Details
- Association fees include common area maintenance, lawn maintenance, management, reserve funds
- Glenmont Metro HOA
- Built by MI/Dream Finders Home
- Glenmont Metrocentre Subdivision
- Property Manager
Listing and Financial Details
- Tax Lot 213
- Assessor Parcel Number 161303790546
Map
Home Values in the Area
Average Home Value in this Area
Tax History
| Year | Tax Paid | Tax Assessment Tax Assessment Total Assessment is a certain percentage of the fair market value that is determined by local assessors to be the total taxable value of land and additions on the property. | Land | Improvement |
|---|---|---|---|---|
| 2024 | $7,471 | $601,700 | $0 | $0 |
| 2023 | $7,913 | $581,500 | $0 | $0 |
| 2022 | $5,981 | $561,300 | $150,000 | $411,300 |
| 2021 | $5,768 | $547,567 | $0 | $0 |
| 2020 | $5,943 | $150,000 | $150,000 | $0 |
| 2019 | $1,670 | $150,000 | $150,000 | $0 |
| 2018 | $1,673 | $150,000 | $150,000 | $0 |
| 2017 | $1,747 | $150,000 | $0 | $0 |
Property History
| Date | Event | Price | Change | Sq Ft Price |
|---|---|---|---|---|
| 07/02/2025 07/02/25 | Price Changed | $685,000 | -3.5% | $367 / Sq Ft |
| 06/19/2025 06/19/25 | For Sale | $710,000 | -- | $381 / Sq Ft |
Purchase History
| Date | Type | Sale Price | Title Company |
|---|---|---|---|
| Deed | $559,184 | Potomac Settlement Services |
Mortgage History
| Date | Status | Loan Amount | Loan Type |
|---|---|---|---|
| Previous Owner | $572,045 | VA |
Similar Homes in Silver Spring, MD
Source: Bright MLS
MLS Number: MDMC2180700
APN: 13-03790546
- 2211 Greenery Ln Unit 103
- 2205 Greenery Ln Unit 1049
- 2200 Greenery Ln Unit 201
- 2202 Greenery Ln Unit 301
- 12509 Holdridge Rd
- 2201 Briggs Rd
- 2615 Weller Rd
- 2816 Denley Place
- 13003 Hathaway Dr
- 2802 Urbana Dr
- 13211 Lutes Dr
- 12212 Judson Rd
- 12913 Estelle Rd
- 2509 Mason St
- 12912 Middlevale Ln
- 12608 Garden Gate Rd
- 12703 Bluhill Rd
- 13007 Estelle Rd
- 13102 Middlevale Ln
- 2600 Beechmont Ln
- 2511 Glenallen Ave
- 173 Kandinsky Loop
- 2431 Glenallan Ave
- 12704 Layhill Rd
- 12633 Georgia Ave
- 2301 Glenallan Ave
- 2306 Greenery Ln
- 12824 Epping Terrace
- 2703 Terrapin Rd
- 2621 Terrapin Rd
- 2806 Terrapin Rd
- 12837 Flack St
- 2386 Glenmont Cir
- 2217 Georgian Way
- 12920 Holdridge Rd
- 1764 Wilcox Ln
- 3316 Harrell St
- 1953 Hickory Hill Ln
- 3308 Kayson St
- 12025 Saw Mill Ct
