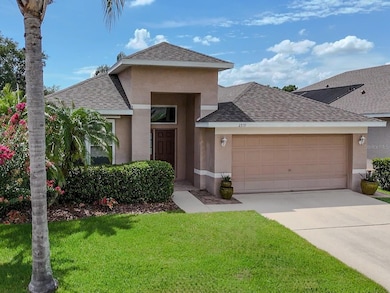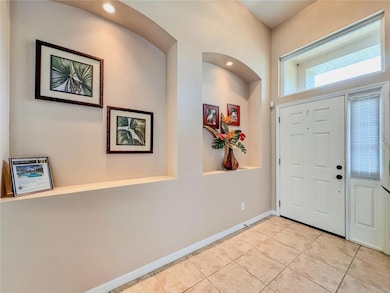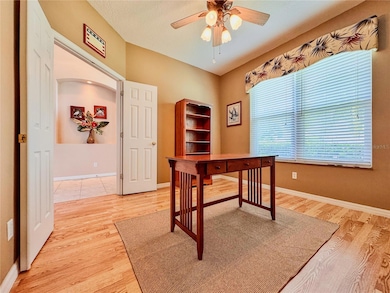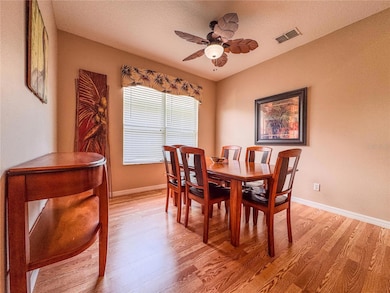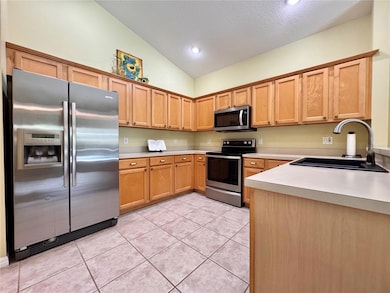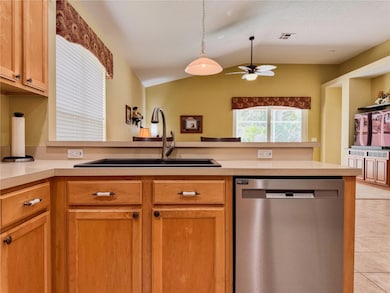
2519 Cypress Trace Cir Orlando, FL 32825
Cypress Springs NeighborhoodEstimated payment $3,121/month
Highlights
- Screened Pool
- Fishing
- Wood Flooring
- Cypress Springs Elementary School Rated A-
- Vaulted Ceiling
- Den
About This Home
Price reduced! Welcome to this beautifully maintained 3-bedroom, 2-bathroom pool home with a dedicated office—perfect for remote work or flex space! Located in a desirable neighborhood, this spacious home offers an open-concept living and dining area, a bright kitchen overlooking the backyard, and a split-bedroom layout for added privacy.
Enjoy the fresh interior paint that gives the entire home a clean, updated feel. The versatile office space can easily be used as a guest room, playroom, or study.
Step outside to your private screened-in patio, pool oasis, ideal for year-round relaxation or entertaining. Additional features include a large primary suite with walk-in closet, two-car garage, and low HOA. Roof 2018
Cypress Springs is a beautiful, well maintain community. It offers great amenities with a low HOA including a community pool, cabana and playground. Conveniently situated just minutes from SR 408, 417 for easy access to Waterford Lakes, Lake Nona, Downtown Orlando and Orlando International Airport. Don't miss out on this exceptional home - schedule your showing today!
Listing Agent
CENTURY 21 CARIOTI Brokerage Phone: 407-770-0322 License #3472019 Listed on: 03/18/2025

Open House Schedule
-
Saturday, July 19, 20251:00 to 4:00 pm7/19/2025 1:00:00 PM +00:007/19/2025 4:00:00 PM +00:00New Price! Private pool.Add to Calendar
Home Details
Home Type
- Single Family
Est. Annual Taxes
- $3,045
Year Built
- Built in 2000
Lot Details
- 6,204 Sq Ft Lot
- East Facing Home
- Irrigation Equipment
- Property is zoned P-D
HOA Fees
Parking
- 2 Car Attached Garage
Home Design
- Slab Foundation
- Shingle Roof
- Concrete Siding
- Block Exterior
- Stucco
Interior Spaces
- 2,035 Sq Ft Home
- 1-Story Property
- Vaulted Ceiling
- Ceiling Fan
- Sliding Doors
- Family Room Off Kitchen
- Combination Dining and Living Room
- Den
Kitchen
- Range
- Recirculated Exhaust Fan
- Microwave
- Ice Maker
- Dishwasher
- Solid Wood Cabinet
- Disposal
Flooring
- Wood
- Carpet
- Tile
Bedrooms and Bathrooms
- 3 Bedrooms
- Split Bedroom Floorplan
- Walk-In Closet
- 2 Full Bathrooms
Laundry
- Laundry Room
- Dryer
- Washer
Home Security
- Hurricane or Storm Shutters
- Fire and Smoke Detector
Pool
- Screened Pool
- Solar Heated In Ground Pool
- Gunite Pool
- Fence Around Pool
- Pool Lighting
Outdoor Features
- Exterior Lighting
Utilities
- Central Air
- Heating Available
- Thermostat
- Electric Water Heater
- High Speed Internet
- Cable TV Available
Listing and Financial Details
- Visit Down Payment Resource Website
- Legal Lot and Block 129 / 1
- Assessor Parcel Number 05-23-31-1866-01-290
Community Details
Overview
- Association fees include pool, ground maintenance
- Bono & Associates/Village Association, Phone Number (407) 233-3560
- Cypress Springs Association
- Cypress Spgs Village S 43/124 Subdivision
Amenities
- Community Mailbox
Recreation
- Community Playground
- Community Pool
- Fishing
Map
Home Values in the Area
Average Home Value in this Area
Tax History
| Year | Tax Paid | Tax Assessment Tax Assessment Total Assessment is a certain percentage of the fair market value that is determined by local assessors to be the total taxable value of land and additions on the property. | Land | Improvement |
|---|---|---|---|---|
| 2025 | $3,045 | $201,894 | -- | -- |
| 2024 | $2,821 | $201,894 | -- | -- |
| 2023 | $2,821 | $190,489 | $0 | $0 |
| 2022 | $2,681 | $184,941 | $0 | $0 |
| 2021 | $2,633 | $179,554 | $0 | $0 |
| 2020 | $2,503 | $177,075 | $0 | $0 |
| 2019 | $2,568 | $173,094 | $0 | $0 |
| 2018 | $2,545 | $169,867 | $0 | $0 |
| 2017 | $2,487 | $229,935 | $38,000 | $191,935 |
| 2016 | $2,457 | $224,329 | $37,000 | $187,329 |
| 2015 | $2,490 | $212,960 | $37,000 | $175,960 |
| 2014 | $2,533 | $192,848 | $37,000 | $155,848 |
Property History
| Date | Event | Price | Change | Sq Ft Price |
|---|---|---|---|---|
| 07/11/2025 07/11/25 | Price Changed | $505,000 | -1.9% | $248 / Sq Ft |
| 05/20/2025 05/20/25 | Price Changed | $515,000 | -1.0% | $253 / Sq Ft |
| 03/31/2025 03/31/25 | For Sale | $520,000 | 0.0% | $256 / Sq Ft |
| 03/25/2025 03/25/25 | Pending | -- | -- | -- |
| 03/18/2025 03/18/25 | For Sale | $520,000 | -- | $256 / Sq Ft |
Purchase History
| Date | Type | Sale Price | Title Company |
|---|---|---|---|
| Interfamily Deed Transfer | -- | Attorney | |
| Warranty Deed | $168,500 | -- |
Mortgage History
| Date | Status | Loan Amount | Loan Type |
|---|---|---|---|
| Open | $125,320 | New Conventional | |
| Closed | $95,775 | Future Advance Clause Open End Mortgage | |
| Closed | $26,000 | Credit Line Revolving | |
| Closed | $188,100 | New Conventional | |
| Closed | $183,550 | New Conventional |
Similar Homes in Orlando, FL
Source: Stellar MLS
MLS Number: O6291149
APN: 05-2331-1866-01-290
- 2445 Cypress Trace Cir
- 10969 Norcross Cir
- 10957 Norcross Cir
- 10642 Cloudview Dr
- 2915 Dean Ridge Rd
- 1846 Branchwater Trail
- 10743 Fairhaven Way
- 10712 Fairhaven Way
- 10675 Fairhaven Way
- 9919 Cypress Knee Cir
- 3103 Bellingham Dr
- 3222 Reserve Ct
- 10124 Shadow Leaf Ct
- 10299 Cypress Knee Cir
- 10293 Cypress Knee Cir
- 10286 Cypress Knee Cir
- 2822 S Dean Rd
- 3224 Holland Dr
- 3024 Natoma Way
- 9991 Triple Crown Cir
- 3025 Holland Dr
- 10124 Shadow Leaf Ct
- 3234 Bellingham Dr
- 3246 Bellingham Dr
- 3337 Bellingham Dr
- 10414 Andover Point Cir
- 10042 Ian St
- 2814 River Ridge Dr
- 10148 Pink Carnation Ct
- 2802 River Ridge Dr
- 3821 Benson Park Blvd
- 10200 Falcon Pine Blvd Unit 4-107.1410296
- 10200 Falcon Pine Blvd Unit 4-206.1410299
- 10200 Falcon Pine Blvd Unit 4-207.1410300
- 10200 Falcon Pine Blvd
- 3973 Andover Cay Blvd
- 3431 Wilshire Way Rd Unit 29
- 3451 Victoria Pines Dr
- 10509 Bull Grass Dr
- 1338 Stearman Ct Unit 13

