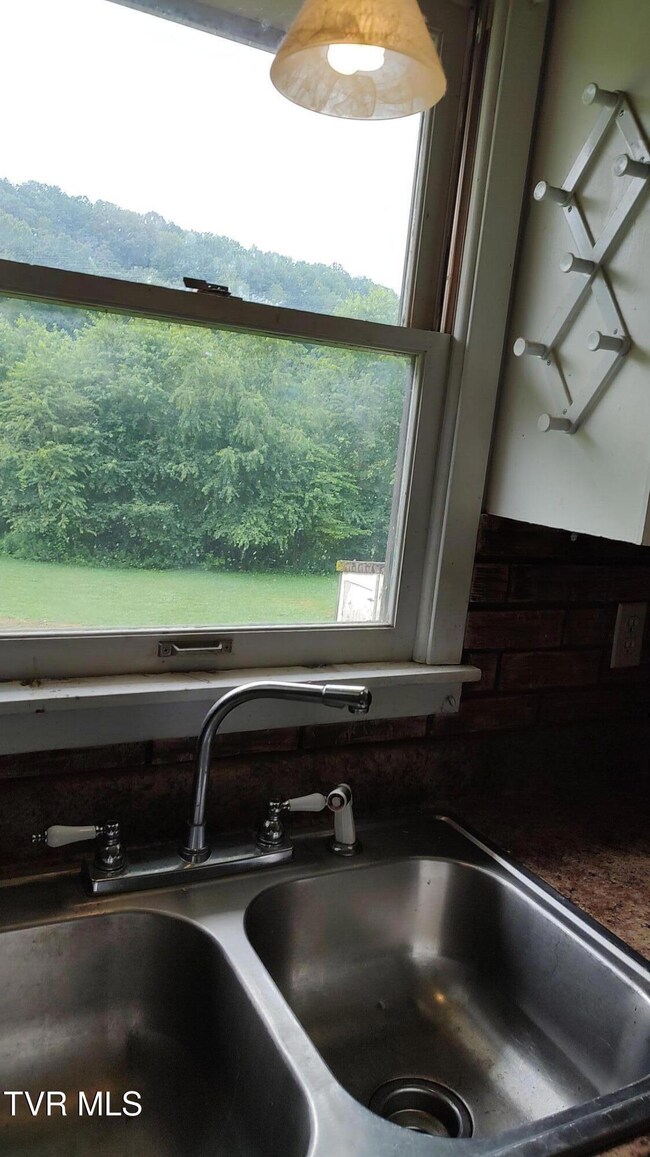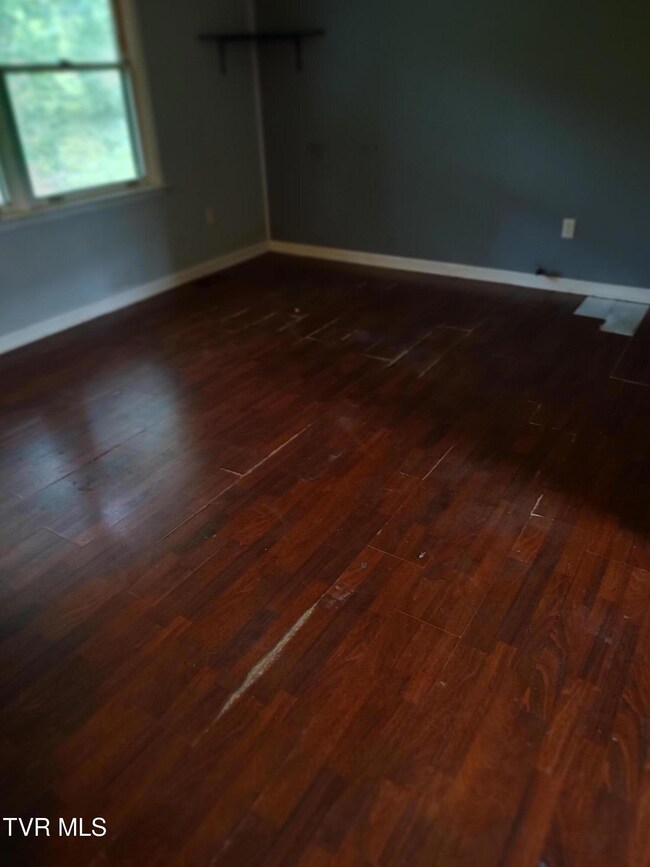
252 Leonard Ln Blountville, TN 37617
Estimated payment $1,141/month
Highlights
- Deck
- No HOA
- Living Room
- Main Floor Bedroom
- Cooling Available
- Outdoor Storage
About This Home
Brick split-foyer having 3 bedrooms, 2 baths, eat-in kitchen basement and large yard & deck. Some TLC will make this a wonderful home to raise your family or use as an investment. The needed replacement of HVAC, roof & repairs reflected in the price. Nice neighborhood, convenient to all Tri-Cities. Situated close to I81 in Blountville, no city taxes. Being sold ''as Is''. Buyer and/or buyers' agent to verify information. Most information taken from public records. Previously used as a rental property.
Home Details
Home Type
- Single Family
Est. Annual Taxes
- $553
Year Built
- Built in 1986
Lot Details
- 0.66 Acre Lot
- Level Lot
Parking
- Driveway
Home Design
- Split Foyer
- Fixer Upper
- Brick Exterior Construction
- Block Foundation
- Composition Roof
- Wood Siding
Interior Spaces
- 2-Story Property
- Ceiling Fan
- Living Room
Kitchen
- Electric Range
- Laminate Countertops
Flooring
- Laminate
- Vinyl
Bedrooms and Bathrooms
- 3 Bedrooms
- Main Floor Bedroom
- 2 Full Bathrooms
Basement
- Walk-Out Basement
- Interior Basement Entry
- Block Basement Construction
Outdoor Features
- Deck
- Outdoor Storage
Schools
- Central Heights Elementary School
- Sullivan Central Middle School
- West Ridge High School
Utilities
- Cooling Available
- Heating Available
- Private Sewer
Community Details
- No Home Owners Association
Listing and Financial Details
- Assessor Parcel Number 050d A 002.00
Map
Home Values in the Area
Average Home Value in this Area
Tax History
| Year | Tax Paid | Tax Assessment Tax Assessment Total Assessment is a certain percentage of the fair market value that is determined by local assessors to be the total taxable value of land and additions on the property. | Land | Improvement |
|---|---|---|---|---|
| 2024 | $553 | $22,150 | $2,075 | $20,075 |
| 2023 | $533 | $22,150 | $2,075 | $20,075 |
| 2022 | $533 | $22,150 | $2,075 | $20,075 |
| 2021 | $533 | $22,150 | $2,075 | $20,075 |
| 2020 | $538 | $22,150 | $2,075 | $20,075 |
| 2019 | $538 | $20,950 | $2,075 | $18,875 |
| 2018 | $534 | $20,950 | $2,075 | $18,875 |
| 2017 | $534 | $20,950 | $2,075 | $18,875 |
| 2016 | $474 | $18,400 | $2,075 | $16,325 |
| 2014 | $424 | $18,388 | $0 | $0 |
Property History
| Date | Event | Price | Change | Sq Ft Price |
|---|---|---|---|---|
| 07/02/2025 07/02/25 | Pending | -- | -- | -- |
| 07/01/2025 07/01/25 | For Sale | $198,400 | -- | $159 / Sq Ft |
Purchase History
| Date | Type | Sale Price | Title Company |
|---|---|---|---|
| Warranty Deed | $46,500 | -- |
Similar Homes in Blountville, TN
Source: Tennessee/Virginia Regional MLS
MLS Number: 9982537
APN: 050D-A-002.00
- 1808 Island Rd
- 640 Oakwood Rd
- 217 Polo Dr
- 209 Polo Dr
- 222 Polo Dr
- 136 Spurgeon Dr
- 343 Barr Rd
- 130 Fain Rd
- 210 Spring St Unit C3
- 210 Spring St Unit C5
- 212 Oak Place
- 395 County Home Rd
- 4237 Gambrel Oaks
- 4309 Gambrel Oaks
- 4306 Gambrel Oaks
- 4268 Gambrel Oaks
- 4129 Gambrel Oaks
- 4201 Gambrel Oaks
- 4165 Gambrel Oaks
- 4232 Gambrel Oaks






