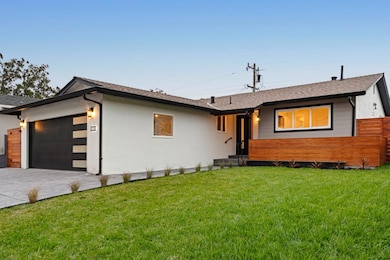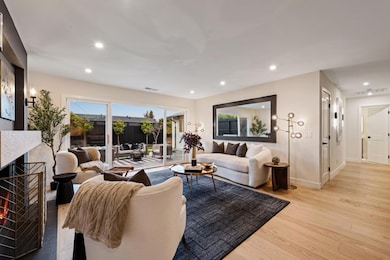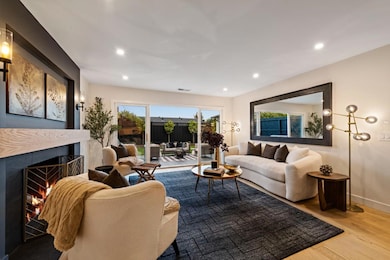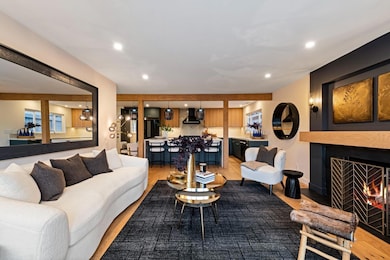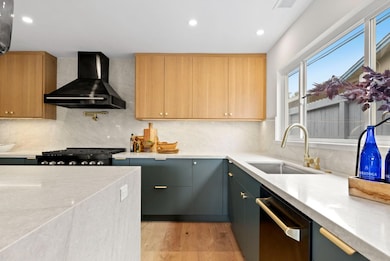
2521 Sherwood Dr San Bruno, CA 94066
Rollingwood NeighborhoodEstimated payment $10,628/month
Highlights
- Primary Bedroom Suite
- Wood Flooring
- Wine Refrigerator
- Capuchino High School Rated A-
- Quartz Countertops
- 5-minute walk to Monte Verde Park
About This Home
Welcome to 2521 Sherwood Drive, a beautifully renovated single-level home located in the desirable Rollingwood neighborhood of San Bruno. This 4-bedroom, 3-bathroom residence offers 1,450 sq. ft. of thoughtfully redesigned living space on a 0.12-acre lot.Step inside to a warm and inviting living room featuring a fireplace and direct access to the expansive backyard perfect for both relaxing and entertaining. The newly remodeled kitchen boasts custom finishes, ample storage, and a clean, modern design. The private primary suite features a tranquil en-suite bathroom, while the additional bedrooms are bright and comfortable, ideal for guests, family, or a home office. Enjoy a large, fenced yard ready for outdoor gatherings, gardening, or play. The home includes side-by-side 2-car parking and offers easy access to major commuter routes including Hwy 280, 101, and Skyline Boulevard. Conveniently located near Bayhill Shopping Center, Westborough Square, The Shops at Tanforan, and more, everyday essentials and entertainment are just minutes away.
Home Details
Home Type
- Single Family
Est. Annual Taxes
- $3,239
Year Built
- Built in 1958
Lot Details
- 5,602 Sq Ft Lot
- Zoning described as R10006
Parking
- 2 Car Garage
- Secured Garage or Parking
- On-Street Parking
Home Design
- Composition Roof
- Concrete Perimeter Foundation
Interior Spaces
- 1,450 Sq Ft Home
- Living Room with Fireplace
- Dining Room
- Wood Flooring
- Fire and Smoke Detector
- Laundry in Garage
Kitchen
- Eat-In Kitchen
- Breakfast Bar
- Range Hood
- Microwave
- Freezer
- Dishwasher
- Wine Refrigerator
- Kitchen Island
- Quartz Countertops
- Disposal
Bedrooms and Bathrooms
- 4 Bedrooms
- Primary Bedroom Suite
- Walk-In Closet
- Remodeled Bathroom
- 3 Full Bathrooms
- Dual Sinks
- Bathtub with Shower
- Bathtub Includes Tile Surround
- Walk-in Shower
Utilities
- Forced Air Heating and Cooling System
Listing and Financial Details
- Assessor Parcel Number 017-162-280
Map
Home Values in the Area
Average Home Value in this Area
Tax History
| Year | Tax Paid | Tax Assessment Tax Assessment Total Assessment is a certain percentage of the fair market value that is determined by local assessors to be the total taxable value of land and additions on the property. | Land | Improvement |
|---|---|---|---|---|
| 2025 | $3,239 | $1,366,800 | $1,158,720 | $208,080 |
| 2023 | $3,239 | $113,967 | $23,530 | $90,437 |
| 2022 | $1,240 | $111,733 | $23,069 | $88,664 |
| 2021 | $1,223 | $109,543 | $22,617 | $86,926 |
| 2020 | $1,211 | $108,421 | $22,386 | $86,035 |
| 2019 | $1,191 | $106,297 | $21,948 | $84,349 |
| 2018 | $1,134 | $104,214 | $21,518 | $82,696 |
| 2017 | $1,121 | $102,172 | $21,097 | $81,075 |
| 2016 | $1,087 | $100,170 | $20,684 | $79,486 |
| 2015 | $1,072 | $98,667 | $20,374 | $78,293 |
| 2014 | $1,056 | $96,735 | $19,975 | $76,760 |
Property History
| Date | Event | Price | Change | Sq Ft Price |
|---|---|---|---|---|
| 07/16/2025 07/16/25 | Pending | -- | -- | -- |
| 07/01/2025 07/01/25 | Price Changed | $1,870,000 | +17.2% | $1,290 / Sq Ft |
| 06/19/2025 06/19/25 | For Sale | $1,595,000 | +19.0% | $1,100 / Sq Ft |
| 12/26/2024 12/26/24 | Sold | $1,340,000 | +15.7% | $924 / Sq Ft |
| 11/22/2024 11/22/24 | Pending | -- | -- | -- |
| 11/22/2024 11/22/24 | For Sale | $1,158,000 | -- | $799 / Sq Ft |
Purchase History
| Date | Type | Sale Price | Title Company |
|---|---|---|---|
| Grant Deed | -- | None Listed On Document | |
| Deed | -- | Chicago Title | |
| Grant Deed | $1,340,000 | Chicago Title | |
| Interfamily Deed Transfer | -- | -- |
Mortgage History
| Date | Status | Loan Amount | Loan Type |
|---|---|---|---|
| Open | $804,000 | New Conventional | |
| Previous Owner | $804,000 | New Conventional | |
| Previous Owner | $100,000 | Credit Line Revolving | |
| Previous Owner | $12,000 | Purchase Money Mortgage |
Similar Homes in the area
Source: MLSListings
MLS Number: ML82011757
APN: 017-162-280
- 2033 Oakmont Dr
- 47 Seville Way
- 2240 Valleywood Dr
- 2204 Delvin Way
- 11 Seville Way
- 131 Fernwood Dr
- 2310 Fleetwood Dr
- 2621 Heather Ln
- 3392 Fleetwood Dr
- 3431 Fleetwood Dr
- 1 Appian Way Unit 709-2
- 1 Appian Way Unit 710-6
- 1 Appian Way Unit 715-11
- 1 Appian Way Unit 706-5
- 1 Appian Way Unit 703-2
- 1 Appian Way Unit 712-3
- 1 Appian Way Unit 704-6
- 1890 Claremont Dr
- 443 Yellowstone Dr
- 381 Granada Dr

