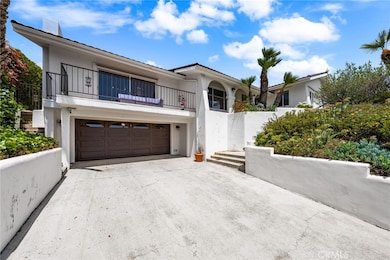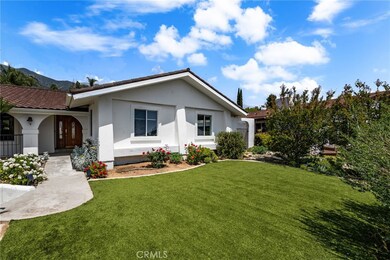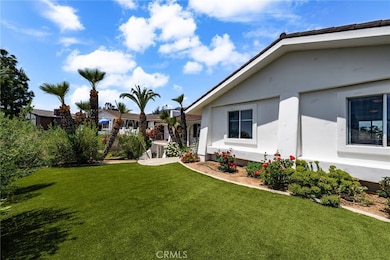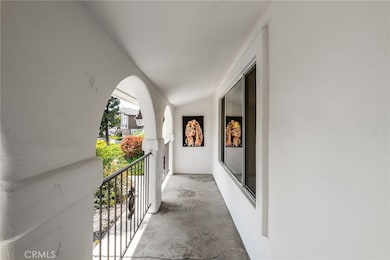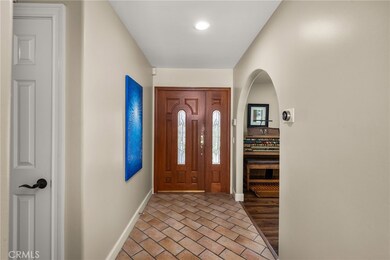
2525 Jonquil Dr Upland, CA 91784
San Antonio Heights NeighborhoodEstimated payment $7,987/month
Highlights
- Koi Pond
- In Ground Pool
- Mountain View
- Valencia Elementary Rated A-
- Primary Bedroom Suite
- Wooded Lot
About This Home
Breathtaking Views & Effortless California Living in San Antonio Heights | Set on a peaceful cul-de-sac in one of Upland’s most desirable neighborhoods, this single-story 4-bedroom, 3-bath home combines elegance, comfort, and a front-row seat to the San Gabriel Mountains.
Inside, the floor plan flows beautifully—from the bright living areas to the heart-of-the-home kitchen, upgraded with stone countertops, stainless steel appliances, and generous cabinetry. The adjacent family room features soaring ceilings and custom built-ins, creating a space that’s both stylish and functional. But it’s the outdoor setting that truly elevates this property. Designed for year-round enjoyment, the backyard offers a sparkling pool, shaded patios, and postcard-worthy mountain views. Surrounded by lush landscaping and mature palms, the grounds feel like a private resort—ideal for entertaining or simply unwinding in peace. Additional features include dual-pane windows, an indoor laundry room with utility sink, abundant storage, and a 1/4 share of coveted local water stock. If you’re looking for a home that offers space, serenity, and standout scenery—this one checks every box.
Listing Agent
ELEMENT RE INC Brokerage Phone: 909-227-6451 License #02008633 Listed on: 05/13/2025
Home Details
Home Type
- Single Family
Est. Annual Taxes
- $12,830
Year Built
- Built in 1976 | Remodeled
Lot Details
- 0.37 Acre Lot
- Cul-De-Sac
- Landscaped
- Wooded Lot
- Lawn
- Back and Front Yard
- Property is zoned RS-14M
Parking
- 2 Car Attached Garage
- Parking Available
- Front Facing Garage
- Driveway
Property Views
- Mountain
- Neighborhood
Home Design
- Turnkey
- Frame Construction
- Metal Roof
Interior Spaces
- 2,372 Sq Ft Home
- 1-Story Property
- Ceiling Fan
- Entrance Foyer
- Family Room with Fireplace
- Living Room
- Tile Flooring
- Laundry Room
Kitchen
- Eat-In Kitchen
- Breakfast Bar
- Gas Oven
- Gas Range
- Dishwasher
- Kitchen Island
- Granite Countertops
Bedrooms and Bathrooms
- 4 Main Level Bedrooms
- Primary Bedroom Suite
- <<tubWithShowerToken>>
- Walk-in Shower
Home Security
- Home Security System
- Carbon Monoxide Detectors
- Fire and Smoke Detector
Pool
- In Ground Pool
- In Ground Spa
Outdoor Features
- Patio
- Koi Pond
- Exterior Lighting
Schools
- Valencia Elementary School
- Pioneer Middle School
- Upland High School
Utilities
- Central Heating and Cooling System
- Private Water Source
- Septic Type Unknown
Community Details
- No Home Owners Association
Listing and Financial Details
- Tax Lot 11
- Tax Tract Number 6818
- Assessor Parcel Number 1003181140000
- $918 per year additional tax assessments
Map
Home Values in the Area
Average Home Value in this Area
Tax History
| Year | Tax Paid | Tax Assessment Tax Assessment Total Assessment is a certain percentage of the fair market value that is determined by local assessors to be the total taxable value of land and additions on the property. | Land | Improvement |
|---|---|---|---|---|
| 2024 | $12,830 | $1,191,259 | $297,815 | $893,444 |
| 2023 | $12,642 | $1,167,900 | $291,975 | $875,925 |
| 2022 | $8,750 | $811,485 | $284,020 | $527,465 |
| 2021 | $8,742 | $795,574 | $278,451 | $517,123 |
| 2020 | $8,504 | $787,417 | $275,596 | $511,821 |
| 2019 | $8,474 | $771,977 | $270,192 | $501,785 |
| 2018 | $8,264 | $756,840 | $264,894 | $491,946 |
| 2017 | $7,284 | $672,564 | $235,398 | $437,166 |
| 2016 | $7,037 | $659,376 | $230,782 | $428,594 |
| 2015 | $6,876 | $649,471 | $227,315 | $422,156 |
| 2014 | $6,692 | $636,749 | $222,862 | $413,887 |
Property History
| Date | Event | Price | Change | Sq Ft Price |
|---|---|---|---|---|
| 06/18/2025 06/18/25 | Price Changed | $1,249,000 | -3.8% | $527 / Sq Ft |
| 05/13/2025 05/13/25 | For Sale | $1,299,000 | +13.4% | $548 / Sq Ft |
| 04/21/2022 04/21/22 | Sold | $1,145,000 | -0.4% | $483 / Sq Ft |
| 03/22/2022 03/22/22 | Pending | -- | -- | -- |
| 03/18/2022 03/18/22 | For Sale | $1,150,000 | +55.0% | $485 / Sq Ft |
| 06/07/2017 06/07/17 | Sold | $742,000 | +2.3% | $313 / Sq Ft |
| 04/27/2017 04/27/17 | Pending | -- | -- | -- |
| 04/17/2017 04/17/17 | For Sale | $725,000 | -- | $306 / Sq Ft |
Purchase History
| Date | Type | Sale Price | Title Company |
|---|---|---|---|
| Interfamily Deed Transfer | -- | None Available | |
| Grant Deed | $742,000 | First American Title | |
| Interfamily Deed Transfer | -- | Fidelity National Title | |
| Interfamily Deed Transfer | -- | Fidelity National Title | |
| Individual Deed | $549,000 | Fidelity National Title | |
| Individual Deed | $235,000 | Commonwealth Land Title Co |
Mortgage History
| Date | Status | Loan Amount | Loan Type |
|---|---|---|---|
| Open | $300,000 | New Conventional | |
| Closed | $100,000 | Credit Line Revolving | |
| Previous Owner | $494,000 | Purchase Money Mortgage | |
| Previous Owner | $138,000 | Unknown | |
| Previous Owner | $152,750 | No Value Available |
Similar Homes in Upland, CA
Source: California Regional Multiple Listing Service (CRMLS)
MLS Number: CV25106001
APN: 1003-181-14
- 2509 Euclid Crescent E
- 2565 Cliff Rd
- 0 E 26th St
- 2485 San Mateo Dr
- 275 E 24th St
- 475 W 26th St
- 2421 Cliff Rd
- 0 Vista Dr
- 880 E 24th St
- 362 Revere St
- 2244 N 1st Ave
- 7906 Appaloosa Ct
- 2521 Wildrose Ln
- 2225 N 1st Ave
- 2335 N San Antonio Ave
- 271 Ashbury Ln
- 5234 Della Ave
- 211 Deborah Ct
- 2304 Rosedale Curve
- 895 W 23rd St
- 2495 Vista Dr
- 512 W 21st St Unit B
- 928 Jefferson St
- 1341 Pansy St
- 2280 Ash Ave
- 1909 Abbie Way
- 1162 E 19th St
- 866 Christian Ct
- 1571 Bison St
- 1501 Golf Club Dr
- 1603 Couples Ct
- 1517 N 3rd Ave
- 1572 Coolcrest Ave
- 1410 Augusta Dr
- 8990 19th St Unit 268
- 8740 Lomita Dr Unit A
- 1592 Redwoods Drive Place
- 683 Pacific Ct
- 1523 Johnson Ct
- 1047 Pomello Dr

