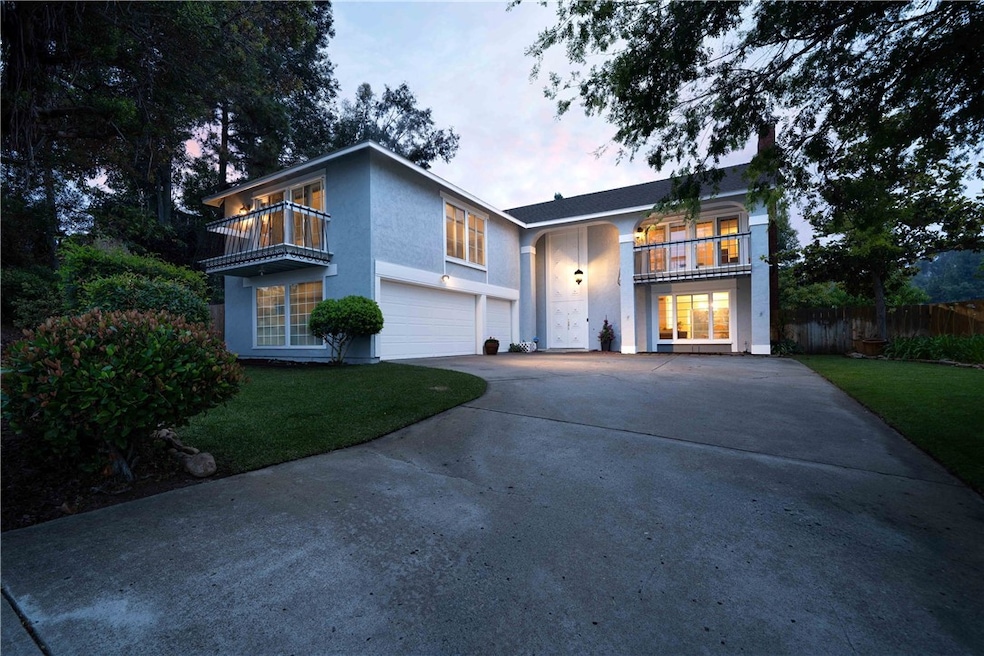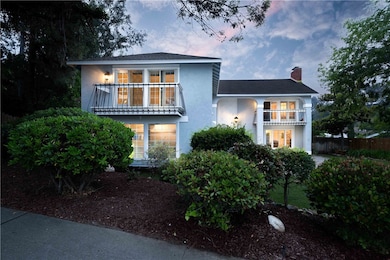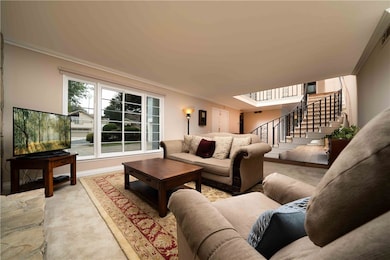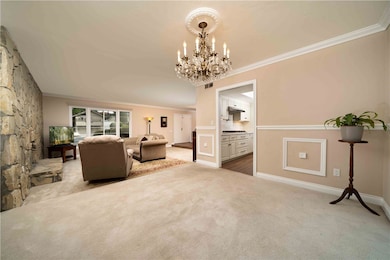
2527 Gibbons St El Cajon, CA 92020
Fletcher Hills NeighborhoodEstimated payment $8,116/month
Highlights
- Updated Kitchen
- View of Hills
- Stone Countertops
- West Hills High School Rated A
- Fireplace in Primary Bedroom
- No HOA
About This Home
Welcome to 2527 Gibbons St, an expansive home full of possibilities located in the highly sought after neighborhood of Fletcher Hills. A neighborhood known for its wide streets, mature trees, excellent schools, and strong community feel. This beautiful home offers a large spacious floor plan, refined finishes and flexible living areas designed for the growing family, and is an entertainer's dream. The gourmet kitchen will catch even the most discerning chef's eye with double ovens, large gas cooktop, a pot filler, custom spice rack, and premium cabinetry with expanses of counter space. The open concept flow seamlessly connects the kitchen, dining, and living areas for effortless entertaining and everyday comfort. Two spacious master bedrooms, each with ensuite bathrooms and balconies, create privacy and the flexibility for multigenerational living or potential rental income. Dual fireplaces add warmth and ambiance to both the formal living room and master bedroom. Venture outside to the beautifully landscaped cottage garden filled with gorgeous flowers, lush grass, and established trees providing a tranquil retreat for relaxing under the shaded patio. The large 3-car garage provides plenty of room for vehicles along with additional storage. Enjoy the benefits and savings of a newer paid solar system. This is a rare opportunity to own a large versatile home in East County's premiere family-friendly Fletcher Hills neighborhood. Whether you’re accommodating extended family, seeking rental potential, or simply craving space and style, you are sure to find it here.
Listing Agent
Berkshire Hathaway HomeServices California Properties Brokerage Phone: 562-290-9353 License #01484858 Listed on: 06/12/2025

Home Details
Home Type
- Single Family
Est. Annual Taxes
- $8,786
Year Built
- Built in 1975 | Remodeled
Lot Details
- 10,454 Sq Ft Lot
- Wood Fence
- Front and Back Yard Sprinklers
- Garden
- Back and Front Yard
- Property is zoned R1
Parking
- 3 Car Direct Access Garage
- Parking Available
- Two Garage Doors
Property Views
- Hills
- Neighborhood
Home Design
- Turnkey
- Slab Foundation
- Composition Roof
- Stucco
Interior Spaces
- 3,570 Sq Ft Home
- 2-Story Property
- Bar
- Recessed Lighting
- Double Door Entry
- Sliding Doors
- Family Room with Fireplace
- Sunken Living Room
Kitchen
- Updated Kitchen
- Breakfast Bar
- Double Oven
- Gas Oven
- Built-In Range
- Dishwasher
- Stone Countertops
- Self-Closing Drawers and Cabinet Doors
- Utility Sink
Flooring
- Carpet
- Tile
Bedrooms and Bathrooms
- 5 Bedrooms
- Fireplace in Primary Bedroom
- All Upper Level Bedrooms
- Walk-In Closet
- Mirrored Closets Doors
- Granite Bathroom Countertops
- Dual Sinks
- Bathtub with Shower
- Walk-in Shower
- Linen Closet In Bathroom
Laundry
- Laundry Room
- Dryer
- Washer
Home Security
- Carbon Monoxide Detectors
- Fire and Smoke Detector
Eco-Friendly Details
- Solar Heating System
Outdoor Features
- Balcony
- Patio
- Exterior Lighting
Utilities
- Forced Air Heating and Cooling System
- Vented Exhaust Fan
- Baseboard Heating
- Natural Gas Connected
Listing and Financial Details
- Tax Lot 35
- Tax Tract Number 7909
- Assessor Parcel Number 3865401400
- $1,830 per year additional tax assessments
- Seller Considering Concessions
Community Details
Overview
- No Home Owners Association
- El Cajon Subdivision
Recreation
- Hiking Trails
- Bike Trail
Map
Home Values in the Area
Average Home Value in this Area
Tax History
| Year | Tax Paid | Tax Assessment Tax Assessment Total Assessment is a certain percentage of the fair market value that is determined by local assessors to be the total taxable value of land and additions on the property. | Land | Improvement |
|---|---|---|---|---|
| 2024 | $8,786 | $599,693 | $158,570 | $441,123 |
| 2023 | $8,194 | $587,935 | $155,461 | $432,474 |
| 2022 | $8,104 | $576,408 | $152,413 | $423,995 |
| 2021 | $7,705 | $565,107 | $149,425 | $415,682 |
| 2020 | $7,270 | $559,313 | $147,893 | $411,420 |
| 2019 | $6,308 | $548,347 | $144,994 | $403,353 |
| 2018 | $6,176 | $537,596 | $142,151 | $395,445 |
| 2017 | $31 | $527,056 | $139,364 | $387,692 |
| 2016 | $5,886 | $516,723 | $136,632 | $380,091 |
| 2015 | $5,844 | $508,962 | $134,580 | $374,382 |
| 2014 | $5,726 | $498,993 | $131,944 | $367,049 |
Property History
| Date | Event | Price | Change | Sq Ft Price |
|---|---|---|---|---|
| 06/12/2025 06/12/25 | For Sale | $1,333,000 | +173.7% | $373 / Sq Ft |
| 02/09/2012 02/09/12 | Sold | $487,000 | -7.4% | $136 / Sq Ft |
| 01/10/2012 01/10/12 | Pending | -- | -- | -- |
| 11/18/2011 11/18/11 | For Sale | $525,888 | -- | $147 / Sq Ft |
Purchase History
| Date | Type | Sale Price | Title Company |
|---|---|---|---|
| Grant Deed | $487,000 | Fidelity National Title | |
| Gift Deed | -- | -- | |
| Interfamily Deed Transfer | -- | -- |
Mortgage History
| Date | Status | Loan Amount | Loan Type |
|---|---|---|---|
| Open | $373,380 | New Conventional | |
| Closed | $373,380 | VA | |
| Closed | $494,916 | VA | |
| Previous Owner | $50,000 | Credit Line Revolving | |
| Previous Owner | $179,000 | Unknown | |
| Previous Owner | $150,000 | No Value Available |
Similar Homes in the area
Source: California Regional Multiple Listing Service (CRMLS)
MLS Number: PW25130850
APN: 386-540-14
- 2297 Grafton St
- 1943 Belmore Ct
- 1951 Belmore Ct
- 2165 Flying Hills Ln
- 2528 Windmill View Rd
- 8039 Calle Fanita
- 8021 Calle Fanita
- 1308 Hacienda Dr
- 1809 Altozano Dr
- 9411 Lake Murray Blvd Unit B
- 8962 Fletcher Valley Dr
- 2548 Katherine Ct
- 874 Hacienda Dr
- 1605 Swallow Dr
- 8865 Highsmith Ln
- 6947 Wallsey Dr
- 700 Wakefield Ct
- 7456 Ballinger Ave
- 8774 Tommy Dr
- 6745 Mewall Dr
- 7073 Mewall Dr
- 9279 Lake Murray Blvd Unit B
- 7156 Regner Rd
- 8615 Placid View Dr Unit A
- 6575 Jaffe Ct
- 1210-1250 Petree St
- 2700 Chatham St
- 8733 Lake Murray Blvd Unit 8
- 1110 Petree St
- 8535 Mesa Rd
- 8563 Lake Murray Blvd
- 9856 Buena Vista Ave
- 9855 Mission Greens Ct Unit ID1024407P
- 9942 Buena Vista Ave
- 9071 Dallas St
- 9249 Carlton Oaks Dr
- 5648 Amaya Dr
- 9213 Earl St
- 7847 Mission Gorge Rd
- 10315 Gienke Ln






