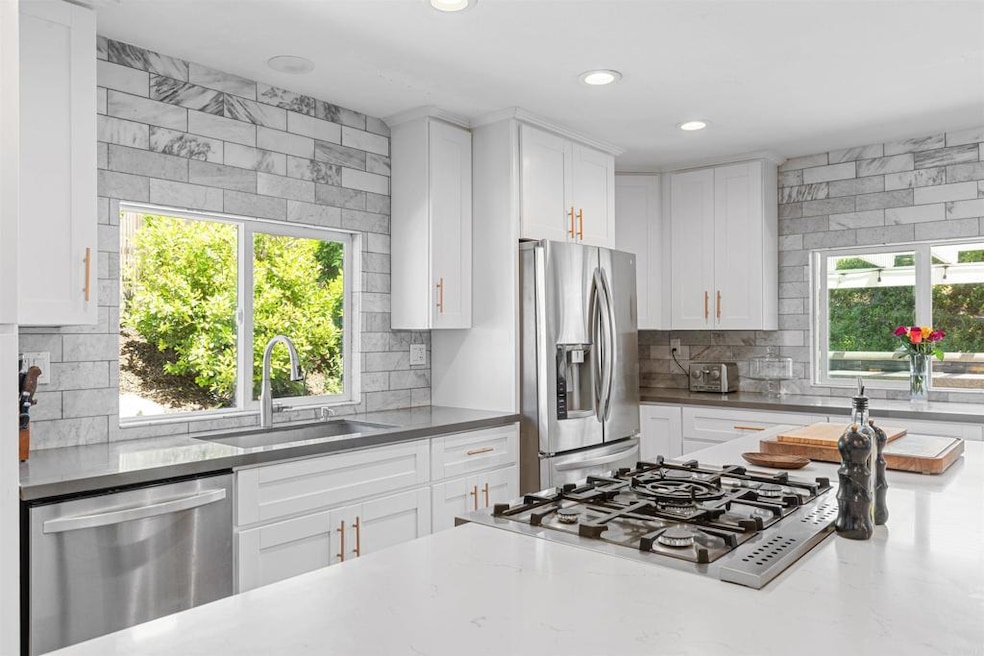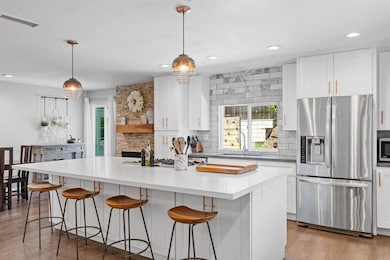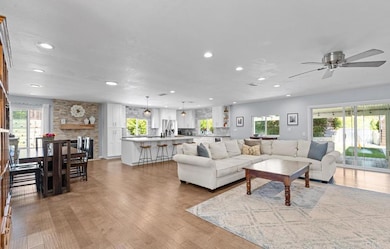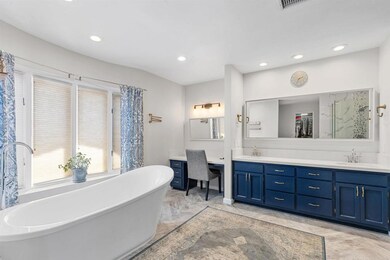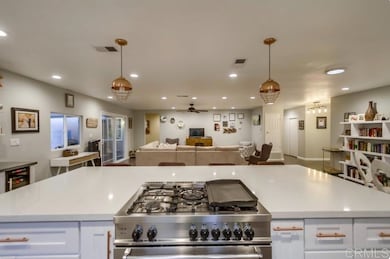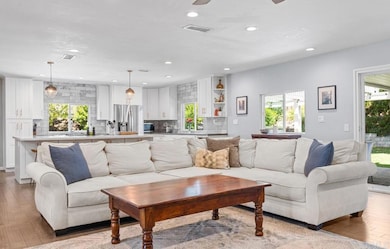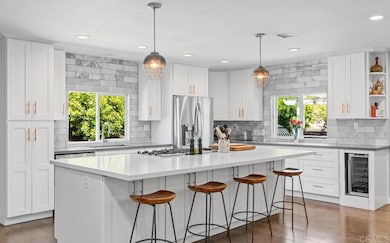
2528 Windmill View Rd El Cajon, CA 92020
Fletcher Hills NeighborhoodEstimated payment $7,665/month
Highlights
- Primary Bedroom Suite
- Mountain View
- Bonus Room
- West Hills High School Rated A
- Fireplace in Primary Bedroom
- Lawn
About This Home
ENTERTAINING OFFERS BETWEEN $1,175,000 – $1,225,000 & SELLERS WILL CONSIDER OFFERS WITH BUYER CONCESSIONS LUXURY, LIFESTYLE & LOCATION IN FLETCHER HILLS HIGHLANDS Welcome to a home that truly captures the essence of luxury living in the heart of Fletcher Hills Highlands. Tucked away in one of the area's most desirable neighborhoods, this exquisite four-bedroom, two-bathroom retreat blends upscale design, timeless comfort, and California living at its finest. From the moment you walk through the door, you’re greeted by a sun-filled, open-concept layout that effortlessly flows from room to room. Custom upgrades, thoughtfully chosen finishes, and elegant touches create a space that feels both refined and welcoming. The heart of the home the gourmet kitchen boasts a stunning quartz island, sleek cabinetry, and stainless-steel appliances, all opening seamlessly into the spacious living and dining areas, perfect for entertaining or simply relaxing at home. The primary suite, located on the main level, offers a true sanctuary with its spa-like bathroom, freestanding soaking tub, walk-in rain shower, and an oversized closet that dreams are made of. Upstairs bedroom, you'll find sweeping views of the surrounding hills - wake up to golden morning light and drift off at night surrounded by peace and quiet. Step outside, and the magic continues. The expansive backyard deck is where unforgettable moments are made. Imagine sipping your morning coffee as the sun rises over the horizon or toasting to the end of the day with a cocktail in hand as the sky lights up in shades of orange and pink. The built-in BBQ, lush landscaping, and mature citrus trees create a perfect backdrop for gatherings both big and small. Whether you're hosting a lively evening with friends or enjoying a quiet Sunday morning in nature’s embrace, this home offers the space, setting, and soul to match your lifestyle. Located just minutes from top-rated schools, parks, shopping, and dining, yet tucked into the serene hillside, this is more than just a house it’s where your next chapter begins. Schedule your private tour today and experience firsthand what elevated living truly feels like.
Listing Agent
Coldwell Banker West Brokerage Email: cmhelbertrealtor@gmail.com License #02207747 Listed on: 06/03/2025

Co-Listing Agent
Cabrillo Mortgage & Realty Service Brokerage Email: cmhelbertrealtor@gmail.com License #00527068
Home Details
Home Type
- Single Family
Est. Annual Taxes
- $10,216
Year Built
- Built in 1975
Lot Details
- 9,000 Sq Ft Lot
- Landscaped
- Paved or Partially Paved Lot
- Lawn
- Garden
- Back and Front Yard
- Property is zoned R-1:SINGLE FAM-RES
HOA Fees
- $29 Monthly HOA Fees
Parking
- 3 Car Attached Garage
Property Views
- Mountain
- Neighborhood
Home Design
- Split Level Home
Interior Spaces
- 2,387 Sq Ft Home
- 2-Story Property
- Gas Fireplace
- Entryway
- Family Room with Fireplace
- Living Room
- Bonus Room
- Laundry Room
Bedrooms and Bathrooms
- 4 Bedrooms | 1 Main Level Bedroom
- Fireplace in Primary Bedroom
- Primary Bedroom Suite
- 2 Full Bathrooms
Utilities
- Central Air
- No Heating
Additional Features
- Exterior Lighting
- Suburban Location
Community Details
- Master Insurance
- Fletcher Hills Highlands Association, Phone Number (619) 589-6222
- Mountainous Community
Listing and Financial Details
- Tax Tract Number 7650
- Assessor Parcel Number 3865102400
- Seller Considering Concessions
Map
Home Values in the Area
Average Home Value in this Area
Tax History
| Year | Tax Paid | Tax Assessment Tax Assessment Total Assessment is a certain percentage of the fair market value that is determined by local assessors to be the total taxable value of land and additions on the property. | Land | Improvement |
|---|---|---|---|---|
| 2024 | $10,216 | $798,149 | $346,706 | $451,443 |
| 2023 | $9,969 | $782,500 | $339,908 | $442,592 |
| 2022 | $9,965 | $767,158 | $333,244 | $433,914 |
| 2021 | $9,748 | $752,116 | $326,710 | $425,406 |
| 2020 | $9,139 | $744,404 | $323,360 | $421,044 |
| 2019 | $8,408 | $729,809 | $317,020 | $412,789 |
| 2018 | $6,330 | $543,974 | $236,295 | $307,679 |
| 2017 | $31 | $533,309 | $231,662 | $301,647 |
| 2016 | $6,037 | $522,853 | $227,120 | $295,733 |
| 2015 | $5,516 | $473,590 | $205,721 | $267,869 |
| 2014 | $5,325 | $464,314 | $201,692 | $262,622 |
Property History
| Date | Event | Price | Change | Sq Ft Price |
|---|---|---|---|---|
| 07/01/2025 07/01/25 | Price Changed | $1,225,000 | -2.0% | $513 / Sq Ft |
| 06/03/2025 06/03/25 | For Sale | $1,249,999 | +74.7% | $524 / Sq Ft |
| 03/19/2018 03/19/18 | Sold | $715,500 | -3.3% | $300 / Sq Ft |
| 02/14/2018 02/14/18 | Pending | -- | -- | -- |
| 02/08/2018 02/08/18 | For Sale | $740,000 | +43.7% | $310 / Sq Ft |
| 05/19/2015 05/19/15 | Sold | $515,000 | 0.0% | $216 / Sq Ft |
| 04/10/2015 04/10/15 | Pending | -- | -- | -- |
| 09/16/2014 09/16/14 | For Sale | $515,000 | -- | $216 / Sq Ft |
Purchase History
| Date | Type | Sale Price | Title Company |
|---|---|---|---|
| Interfamily Deed Transfer | -- | Chicago Title Company Sd | |
| Grant Deed | $715,500 | Chicago Title Company Sd | |
| Grant Deed | $515,000 | Chicago Title | |
| Grant Deed | $575,000 | Chicago Title | |
| Interfamily Deed Transfer | -- | Accommodation | |
| Interfamily Deed Transfer | -- | Orange Coast Title | |
| Interfamily Deed Transfer | -- | None Available | |
| Grant Deed | $442,000 | Service Link | |
| Trustee Deed | $437,750 | None Available | |
| Grant Deed | $635,000 | First American Title | |
| Individual Deed | $215,000 | Guardian Title | |
| Interfamily Deed Transfer | -- | Guardian Title | |
| Interfamily Deed Transfer | -- | -- |
Mortgage History
| Date | Status | Loan Amount | Loan Type |
|---|---|---|---|
| Open | $245,000 | New Conventional | |
| Open | $624,000 | New Conventional | |
| Closed | $635,000 | New Conventional | |
| Closed | $640,000 | New Conventional | |
| Closed | $643,950 | New Conventional | |
| Previous Owner | $466,000 | Adjustable Rate Mortgage/ARM | |
| Previous Owner | $505,672 | FHA | |
| Previous Owner | $334,000 | New Conventional | |
| Previous Owner | $353,600 | Unknown | |
| Previous Owner | $68,000 | Credit Line Revolving | |
| Previous Owner | $544,000 | Negative Amortization | |
| Previous Owner | $500,000 | Unknown | |
| Previous Owner | $125,000 | Credit Line Revolving | |
| Previous Owner | $222,000 | Unknown | |
| Previous Owner | $225,000 | Unknown | |
| Previous Owner | $10,000 | Unknown | |
| Previous Owner | $198,750 | Unknown | |
| Previous Owner | $201,782 | VA | |
| Closed | $135,000 | No Value Available |
Similar Homes in the area
Source: California Regional Multiple Listing Service (CRMLS)
MLS Number: PTP2504096
APN: 386-510-24
- 1951 Belmore Ct
- 1943 Belmore Ct
- 8039 Calle Fanita
- 8021 Calle Fanita
- 8962 Fletcher Valley Dr
- 2527 Gibbons St
- 1809 Altozano Dr
- 8566 Atlas View Dr
- 2297 Grafton St
- 8536 Even Seth Cir
- 8581 Paseo Del Sol
- 8620 Atlas View Dr
- 2165 Flying Hills Ln
- 1308 Hacienda Dr
- 9129 Prospect Ave
- 9411 Lake Murray Blvd Unit B
- 9428 Prospect Ave
- 1605 Swallow Dr
- 0000 Prospect Ave
- 8628 Prospect Ave
- 8615 Placid View Dr Unit A
- 9279 Lake Murray Blvd Unit B
- 7073 Mewall Dr
- 7156 Regner Rd
- 8535 Mesa Rd
- 9856 Buena Vista Ave
- 9855 Mission Greens Ct Unit ID1024407P
- 9942 Buena Vista Ave
- 1210-1250 Petree St
- 6575 Jaffe Ct
- 9249 Carlton Oaks Dr
- 1110 Petree St
- 2700 Chatham St
- 8733 Lake Murray Blvd Unit 8
- 10315 Gienke Ln
- 10233 Mission Gorge Rd
- 320 Town Center Pkwy
- 8563 Lake Murray Blvd
- 7847 Mission Gorge Rd
- 8866 Donna Jean Ln
