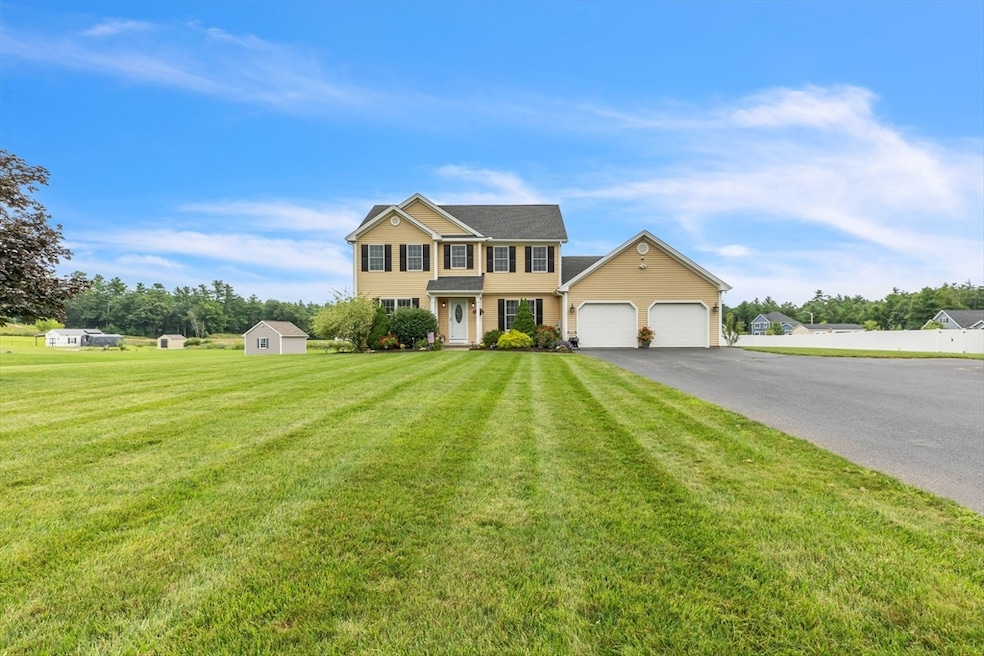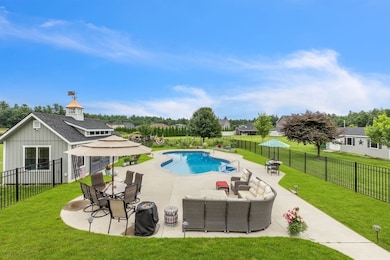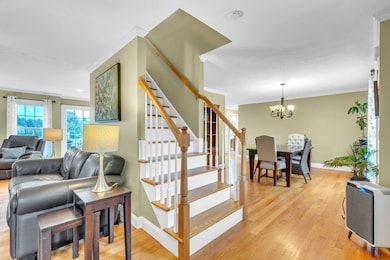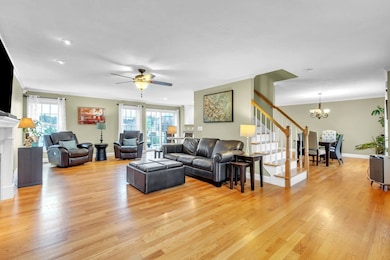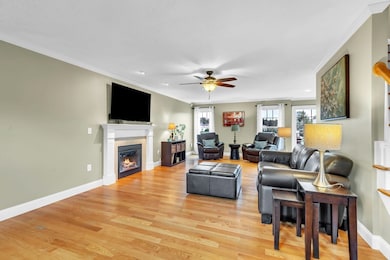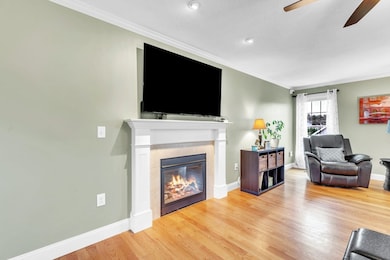
253 Montgomery Rd Westfield, MA 01085
Highlights
- Golf Course Community
- Cabana
- Colonial Architecture
- Medical Services
- Open Floorplan
- Fruit Trees
About This Home
As of August 2025Every so often, a property comes along that feels like a true escape & this is it. Tucked back from the road & thoughtfully designed for year-round enjoyment, this beautifully maintained home offers a private backyard oasis! The heated, Lagoon design, in-ground pool is the star of the show, surrounded by stamped concrete, built-in seating areas, a pool house, and multiple spaces to lounge, dine, or garden in raised beds. The yard extends beyond the fenced in pool area giving you even more room for enjoyment. There’s even an additional outbuilding for storage or hobby use. Inside, the layout is just as impressive, with modern finishes throughout, 1st floor laundry for convenience & a kitchen that opens directly to the deck perfect for entertaining. Upstairs you’ll find 3 spacious bedrooms & 2 full baths, completing a floor plan that feels both smart and inviting. A lifestyle property through and through, this one checks all the boxes for comfort, function, and elevated outdoor living.
Home Details
Home Type
- Single Family
Est. Annual Taxes
- $7,345
Year Built
- Built in 2014
Lot Details
- 0.92 Acre Lot
- Landscaped Professionally
- Level Lot
- Sprinkler System
- Cleared Lot
- Fruit Trees
- Garden
Parking
- 2 Car Attached Garage
- Parking Storage or Cabinetry
- Workshop in Garage
- Garage Door Opener
- Driveway
- Open Parking
- Off-Street Parking
Home Design
- Colonial Architecture
- Frame Construction
- Shingle Roof
- Concrete Perimeter Foundation
Interior Spaces
- 2,402 Sq Ft Home
- Open Floorplan
- Crown Molding
- Tray Ceiling
- Ceiling Fan
- Recessed Lighting
- Light Fixtures
- Insulated Windows
- Sliding Doors
- Insulated Doors
- Living Room with Fireplace
- Dining Area
Kitchen
- Stove
- Range
- Microwave
- Dishwasher
- Stainless Steel Appliances
- Kitchen Island
- Solid Surface Countertops
Flooring
- Wood
- Wall to Wall Carpet
- Ceramic Tile
Bedrooms and Bathrooms
- 3 Bedrooms
- Primary bedroom located on second floor
- Walk-In Closet
- Dual Vanity Sinks in Primary Bathroom
- Bathtub with Shower
Laundry
- Laundry on main level
- Washer and Electric Dryer Hookup
Basement
- Basement Fills Entire Space Under The House
- Interior and Exterior Basement Entry
- Block Basement Construction
Home Security
- Home Security System
- Storm Doors
Eco-Friendly Details
- Energy-Efficient Thermostat
Pool
- Cabana
- Heated In Ground Pool
Outdoor Features
- Bulkhead
- Balcony
- Deck
- Patio
- Outdoor Storage
- Rain Gutters
Location
- Property is near public transit
- Property is near schools
Utilities
- Forced Air Heating and Cooling System
- 1 Cooling Zone
- 1 Heating Zone
- Heating System Uses Natural Gas
- Tankless Water Heater
- Gas Water Heater
- Private Sewer
- High Speed Internet
- Cable TV Available
Listing and Financial Details
- Assessor Parcel Number M:48R L:30 U:1G,4836229
Community Details
Overview
- No Home Owners Association
Amenities
- Medical Services
- Shops
- Coin Laundry
Recreation
- Golf Course Community
- Tennis Courts
- Community Pool
- Park
- Jogging Path
- Bike Trail
Ownership History
Purchase Details
Home Financials for this Owner
Home Financials are based on the most recent Mortgage that was taken out on this home.Purchase Details
Home Financials for this Owner
Home Financials are based on the most recent Mortgage that was taken out on this home.Similar Homes in Westfield, MA
Home Values in the Area
Average Home Value in this Area
Purchase History
| Date | Type | Sale Price | Title Company |
|---|---|---|---|
| Not Resolvable | $360,000 | -- | |
| Not Resolvable | $334,900 | -- |
Mortgage History
| Date | Status | Loan Amount | Loan Type |
|---|---|---|---|
| Open | $70,000 | Stand Alone Refi Refinance Of Original Loan | |
| Open | $342,000 | New Conventional | |
| Previous Owner | $345,950 | New Conventional |
Property History
| Date | Event | Price | Change | Sq Ft Price |
|---|---|---|---|---|
| 08/22/2025 08/22/25 | Sold | $675,000 | 0.0% | $281 / Sq Ft |
| 07/08/2025 07/08/25 | Pending | -- | -- | -- |
| 06/23/2025 06/23/25 | For Sale | $675,000 | +87.5% | $281 / Sq Ft |
| 11/14/2019 11/14/19 | Sold | $360,000 | -0.5% | $150 / Sq Ft |
| 10/10/2019 10/10/19 | Pending | -- | -- | -- |
| 09/27/2019 09/27/19 | For Sale | $361,725 | +8.0% | $151 / Sq Ft |
| 08/20/2015 08/20/15 | Sold | $334,900 | 0.0% | $139 / Sq Ft |
| 07/28/2015 07/28/15 | Pending | -- | -- | -- |
| 07/15/2015 07/15/15 | Off Market | $334,900 | -- | -- |
| 07/04/2015 07/04/15 | Price Changed | $334,900 | -4.3% | $139 / Sq Ft |
| 06/12/2015 06/12/15 | For Sale | $349,900 | +8.2% | $145 / Sq Ft |
| 12/18/2014 12/18/14 | Sold | $323,500 | -3.4% | $147 / Sq Ft |
| 11/14/2014 11/14/14 | Pending | -- | -- | -- |
| 10/30/2014 10/30/14 | Price Changed | $334,900 | -2.9% | $152 / Sq Ft |
| 09/21/2014 09/21/14 | Price Changed | $344,900 | -1.4% | $157 / Sq Ft |
| 09/04/2014 09/04/14 | For Sale | $349,900 | -- | $159 / Sq Ft |
Tax History Compared to Growth
Tax History
| Year | Tax Paid | Tax Assessment Tax Assessment Total Assessment is a certain percentage of the fair market value that is determined by local assessors to be the total taxable value of land and additions on the property. | Land | Improvement |
|---|---|---|---|---|
| 2025 | $7,308 | $481,400 | $126,400 | $355,000 |
| 2024 | $7,345 | $459,900 | $114,800 | $345,100 |
| 2023 | $7,080 | $433,100 | $109,500 | $323,600 |
| 2022 | $7,080 | $382,900 | $97,100 | $285,800 |
| 2021 | $6,872 | $364,000 | $91,900 | $272,100 |
| 2020 | $7,298 | $379,100 | $91,900 | $287,200 |
| 2019 | $7,134 | $362,700 | $87,500 | $275,200 |
| 2018 | $7,022 | $362,700 | $87,500 | $275,200 |
| 2017 | $6,828 | $351,600 | $88,300 | $263,300 |
| 2016 | $6,835 | $351,600 | $88,300 | $263,300 |
| 2015 | $3,602 | $194,300 | $88,300 | $106,000 |
| 2014 | $1,605 | $88,300 | $88,300 | $0 |
Agents Affiliated with this Home
-
Aimee Kelly

Seller's Agent in 2025
Aimee Kelly
eXp Realty
(413) 313-2127
24 in this area
468 Total Sales
-
Thomas Kelly
T
Seller Co-Listing Agent in 2025
Thomas Kelly
eXp Realty
1 in this area
24 Total Sales
-
Tara Rosner
T
Buyer's Agent in 2025
Tara Rosner
William Raveis R.E. & Home Services
(617) 935-6276
1 in this area
28 Total Sales
-
Linda Wortman

Seller's Agent in 2019
Linda Wortman
Coldwell Banker Realty - Western MA
(413) 330-9458
26 in this area
146 Total Sales
-
Suzanne Bergeron

Seller's Agent in 2015
Suzanne Bergeron
Coldwell Banker Realty - Western MA
(413) 237-5524
43 in this area
105 Total Sales
-
Michael Parker

Buyer's Agent in 2015
Michael Parker
Coldwell Banker Realty - Western MA
(413) 427-4130
3 in this area
97 Total Sales
Map
Source: MLS Property Information Network (MLS PIN)
MLS Number: 73395019
APN: WFLD-000048-R000000-000030-000001-G
