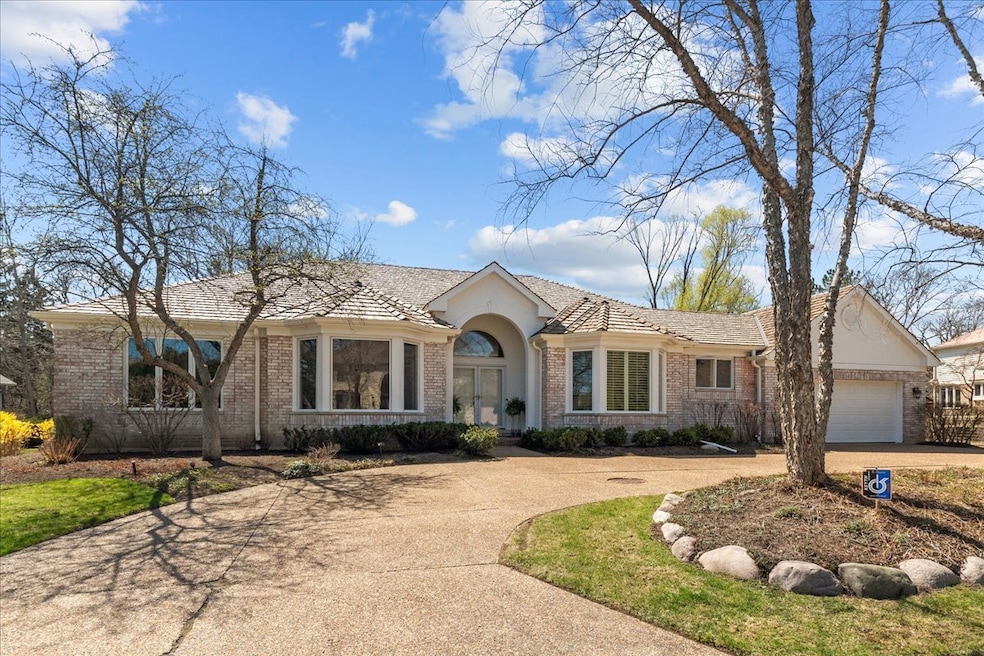
2530 Hybernia Dr Highland Park, IL 60035
West Highland Park NeighborhoodEstimated payment $9,657/month
Highlights
- Waterfront
- Community Lake
- Recreation Room
- Wayne Thomas Elementary School Rated A
- Deck
- Ranch Style House
About This Home
Perfect Ranch home with pond and waterway views. Large great room with 12 ft ceiling, currently being utilized as living room and dining room. Separate dining room currently being used as den. Big kitchen with island, stainless steel appliances that include double ovens plus great storage including pantry and desk. Wonderful bay breakfast area that over looks back yard and water features. Office/den with built in cabinets/shelves. Fabulous Primary suite with two walk-in closets, separate tub, walk in shower and 2 sinks plus bedroom overlooks back yard and water ways. Basement currently hosts movie theater, projector and seating stay with house, large bedroom with full bath room and steam shower. Other amenities include: generator, irrigation system, ring door system, 2024 new roof/skylights and so much more!
Listing Agent
@properties Christie's International Real Estate License #475129667 Listed on: 04/22/2025

Home Details
Home Type
- Single Family
Est. Annual Taxes
- $28,884
Year Built
- Built in 1990
Lot Details
- 0.26 Acre Lot
- Lot Dimensions are 101.25x118.49x89.25x122.60
- Waterfront
- Paved or Partially Paved Lot
HOA Fees
- $983 Monthly HOA Fees
Parking
- 2 Car Garage
Home Design
- Ranch Style House
- Brick Exterior Construction
- Shake Roof
- Concrete Perimeter Foundation
Interior Spaces
- 3,079 Sq Ft Home
- Skylights
- Wood Burning Fireplace
- Entrance Foyer
- Family Room with Fireplace
- Living Room
- Formal Dining Room
- Den
- Recreation Room
- Lower Floor Utility Room
- Storage Room
- Water Views
- Unfinished Attic
- Home Security System
Kitchen
- Breakfast Bar
- Double Oven
- Gas Cooktop
- Microwave
- High End Refrigerator
- Dishwasher
- Stainless Steel Appliances
- Disposal
Flooring
- Wood
- Ceramic Tile
Bedrooms and Bathrooms
- 2 Bedrooms
- 3 Potential Bedrooms
- Walk-In Closet
- Dual Sinks
- Separate Shower
Laundry
- Laundry Room
- Dryer
- Washer
- Sink Near Laundry
Basement
- Basement Fills Entire Space Under The House
- Sump Pump
- Finished Basement Bathroom
Accessible Home Design
- Grab Bar In Bathroom
- Accessibility Features
- Ramp on the main level
Outdoor Features
- Deck
Schools
- Wayne Thomas Elementary School
- Northwood Junior High School
- Highland Park High School
Utilities
- Forced Air Heating and Cooling System
- Heating System Uses Natural Gas
- Power Generator
- Lake Michigan Water
- Overhead Sewers
Community Details
- Association fees include insurance, lawn care, snow removal
- Hybernia Subdivision
- Community Lake
Listing and Financial Details
- Homeowner Tax Exemptions
Map
Home Values in the Area
Average Home Value in this Area
Tax History
| Year | Tax Paid | Tax Assessment Tax Assessment Total Assessment is a certain percentage of the fair market value that is determined by local assessors to be the total taxable value of land and additions on the property. | Land | Improvement |
|---|---|---|---|---|
| 2024 | $28,884 | $360,057 | $125,824 | $234,233 |
| 2023 | $22,580 | $345,544 | $120,752 | $224,792 |
| 2022 | $22,580 | $261,941 | $118,534 | $143,407 |
| 2021 | $20,741 | $252,547 | $114,283 | $138,264 |
| 2020 | $20,109 | $253,078 | $114,523 | $138,555 |
| 2019 | $20,113 | $260,357 | $114,329 | $146,028 |
| 2018 | $22,196 | $302,399 | $121,181 | $181,218 |
| 2017 | $21,878 | $301,434 | $120,794 | $180,640 |
| 2016 | $21,309 | $290,035 | $116,226 | $173,809 |
| 2015 | $20,841 | $272,512 | $109,204 | $163,308 |
| 2014 | $22,800 | $294,704 | $109,986 | $184,718 |
| 2012 | $22,618 | $292,105 | $109,016 | $183,089 |
Property History
| Date | Event | Price | Change | Sq Ft Price |
|---|---|---|---|---|
| 05/07/2025 05/07/25 | Pending | -- | -- | -- |
| 04/23/2025 04/23/25 | For Sale | $1,150,000 | -- | $373 / Sq Ft |
Purchase History
| Date | Type | Sale Price | Title Company |
|---|---|---|---|
| Interfamily Deed Transfer | -- | None Available | |
| Special Warranty Deed | $1,197,500 | None Available | |
| Interfamily Deed Transfer | -- | -- | |
| Trustee Deed | $715,500 | Chicago Title Insurance Co |
Similar Homes in the area
Source: Midwest Real Estate Data (MRED)
MLS Number: 12336281
APN: 16-16-308-021
- 1712 Violet Ct
- 0 Highmoor Rd Unit MRD12402785
- 2325 Shady Ln
- 2230 Shady Ln
- 2005 Keats Ln
- 1239 Cambridge Ct
- 2372 Tennyson Ln
- 1194 Oxford Ct
- 81 Shawford Way
- 1670 Jasmine Ct
- 2102 Grange Ave
- 1726 Park Ave W
- 1062 Livingston (Lot 4) Ave
- 1900 Millburne Rd
- 1064 Livingston (Lot 3) Ave
- The Astoria Plan at Hidden Oak of Highland Park
- The Essex Plan at Hidden Oak of Highland Park
- The Classic Plan at Hidden Oak of Highland Park
- 1060 Livingston (Lot 5) Ave
- 2670 Priscilla Ave






