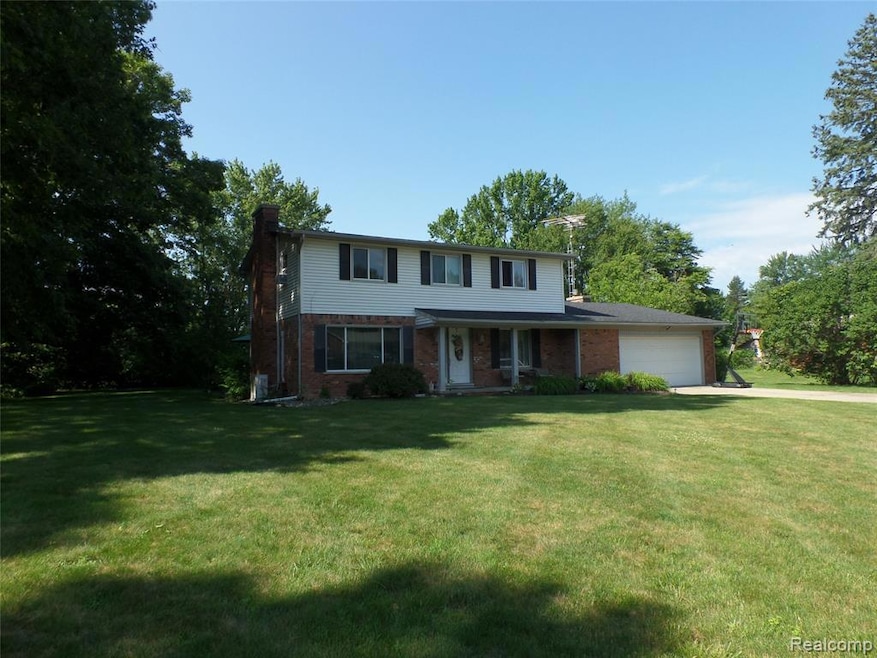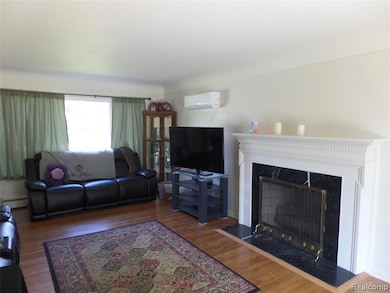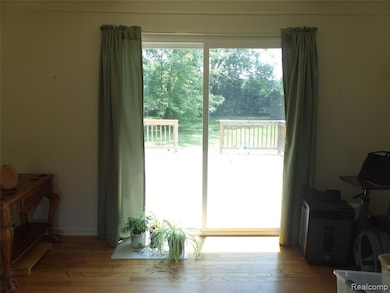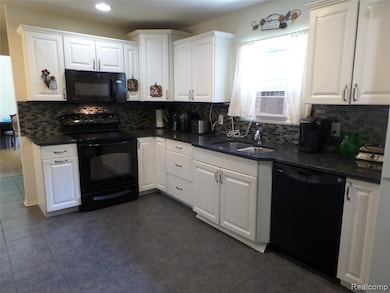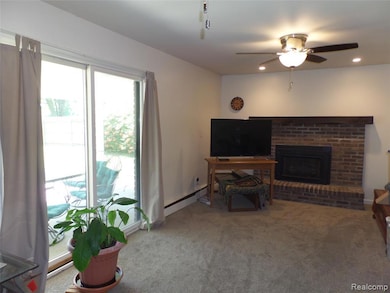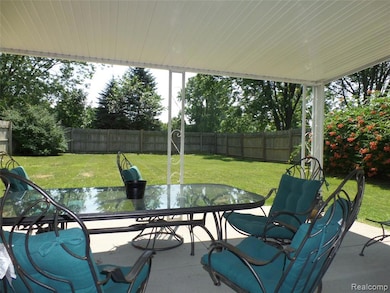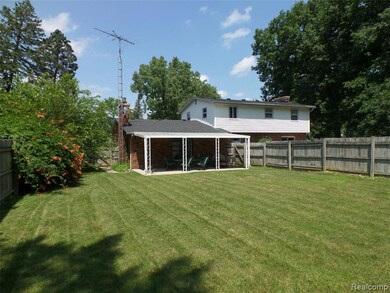
$305,000
- 3 Beds
- 2.5 Baths
- 1,606 Sq Ft
- 4430 Kristina Dr
- Grand Blanc, MI
Move-in ready and full of upgrades! All you need to do is pack up your belongings and move in. This beautiful 3-bedroom, 2.5-bath home offers comfortable, modern living with a spacious newly finished basement, 2-car garage, and a large concrete patio and fully fenced backyard—perfect for outdoor entertaining. The main floor features luxury vinyl plank flooring throughout, adding durability and
Rhonda Cerone Mi Choice Realty
