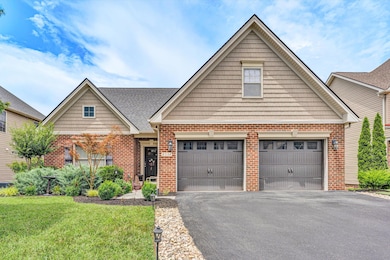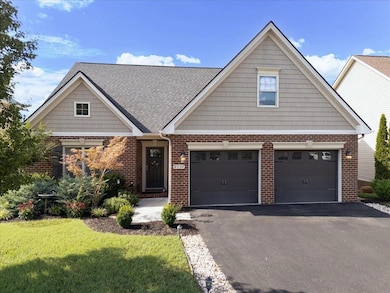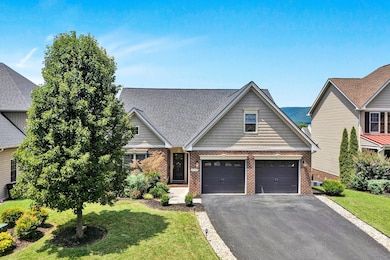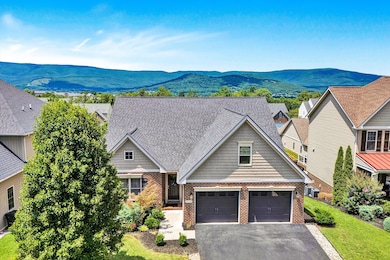
Estimated payment $3,615/month
Highlights
- Mountain View
- 1 Fireplace
- Community Pool
- Fort Lewis Elementary School Rated A-
- Sun or Florida Room
- Google Fiber
About This Home
Discover the perfect blend of luxury & convenience in this stunning 3 bedroom, 3 bathroom home. Thoughtfully designed for easy one-level living with an open-concept layout. The seamless flow between the kitchen, dining & living areas creates a warm & inviting space for every occasion. The gourmet kitchen features not one, but 2 expansive islands--ideal for entertaining, & meal prep. The primary suite offers a peaceful retreat with a spacious en-suite bathroom & ample closet space. The 2 additional bedrooms provide flexibility for guests, a home office or hobbies. Enjoy the charm of Russlen Farms--known for its scenic views, walkable streets, & strong sense of community--all while being just minutes from Main St in Salem. **SELLER OFFERING UP TO $5,000 IN CONCESSIONS WITH ACCEPTABLE OFFER!**
Listing Agent
KELLER WILLIAMS REALTY ROANOKE License #0225242164 Listed on: 07/01/2025

Home Details
Home Type
- Single Family
Est. Annual Taxes
- $4,505
Year Built
- Built in 2016
HOA Fees
- $65 Monthly HOA Fees
Home Design
- Brick Exterior Construction
Interior Spaces
- 1-Story Property
- 1 Fireplace
- Sun or Florida Room
- Mountain Views
- Laundry on main level
Kitchen
- Electric Range
- <<builtInMicrowave>>
- Dishwasher
Bedrooms and Bathrooms
- 3 Bedrooms | 2 Main Level Bedrooms
- 3 Full Bathrooms
Basement
- Walk-Out Basement
- Basement Fills Entire Space Under The House
Parking
- 2 Car Attached Garage
- Garage Door Opener
- Off-Street Parking
Schools
- Fort Lewis Elementary School
- Glenvar Middle School
- Glenvar High School
Utilities
- Forced Air Heating System
- Heat Pump System
- Water Heater
- High Speed Internet
Additional Features
- Patio
- 7,405 Sq Ft Lot
Listing and Financial Details
- Tax Lot 40
Community Details
Overview
- Murray Realty Association
- Russlen Farms Subdivision
Amenities
- Google Fiber
Recreation
- Community Pool
Map
Home Values in the Area
Average Home Value in this Area
Tax History
| Year | Tax Paid | Tax Assessment Tax Assessment Total Assessment is a certain percentage of the fair market value that is determined by local assessors to be the total taxable value of land and additions on the property. | Land | Improvement |
|---|---|---|---|---|
| 2024 | $4,211 | $404,900 | $75,000 | $329,900 |
| 2023 | $4,106 | $387,400 | $72,000 | $315,400 |
| 2022 | $3,368 | $338,300 | $62,000 | $276,300 |
| 2021 | $3,368 | $326,800 | $62,000 | $264,800 |
| 2020 | $3,368 | $312,000 | $62,000 | $250,000 |
| 2019 | $3,368 | $309,000 | $62,000 | $247,000 |
| 2018 | $3,847 | $312,400 | $60,000 | $252,400 |
| 2017 | $3,847 | $352,900 | $58,000 | $294,900 |
| 2016 | $537 | $49,300 | $49,300 | $0 |
| 2015 | $537 | $49,300 | $49,300 | $0 |
| 2014 | $537 | $49,300 | $49,300 | $0 |
Property History
| Date | Event | Price | Change | Sq Ft Price |
|---|---|---|---|---|
| 07/09/2025 07/09/25 | Pending | -- | -- | -- |
| 07/01/2025 07/01/25 | For Sale | $574,950 | +64.3% | $211 / Sq Ft |
| 08/10/2017 08/10/17 | Sold | $349,950 | 0.0% | $131 / Sq Ft |
| 07/17/2017 07/17/17 | Pending | -- | -- | -- |
| 02/03/2016 02/03/16 | For Sale | $349,950 | -- | $131 / Sq Ft |
Purchase History
| Date | Type | Sale Price | Title Company |
|---|---|---|---|
| Interfamily Deed Transfer | -- | None Available | |
| Gift Deed | -- | None Available | |
| Deed | $349,950 | First American Title Ins |
Mortgage History
| Date | Status | Loan Amount | Loan Type |
|---|---|---|---|
| Previous Owner | $279,960 | New Conventional |
Similar Homes in Salem, VA
Source: Roanoke Valley Association of REALTORS®
MLS Number: 918768
APN: 056.03-10-11
- 1744 High Gate Ln
- 2570 Woods Meadow Ln
- 2809 Russlen Dr
- 2805 Russlen Dr
- 2801 Russlen Dr
- 2820 Russlen Dr
- 2816 Russlen Dr
- 1633 Millwood Dr
- TBD New River Oaks Dr
- 1461 Antrim St
- 2298 Foxfield Ln
- 1430 Antrim St
- 2252 Foxfield Ln
- 2240 Foxfield Ln
- 1912 Stone Mill Dr
- 1941 Springmill Rd
- 1905 Queensmill Dr
- 1683 Millbridge Rd
- 1425 Penley Blvd
- 0 Creekside Dr






