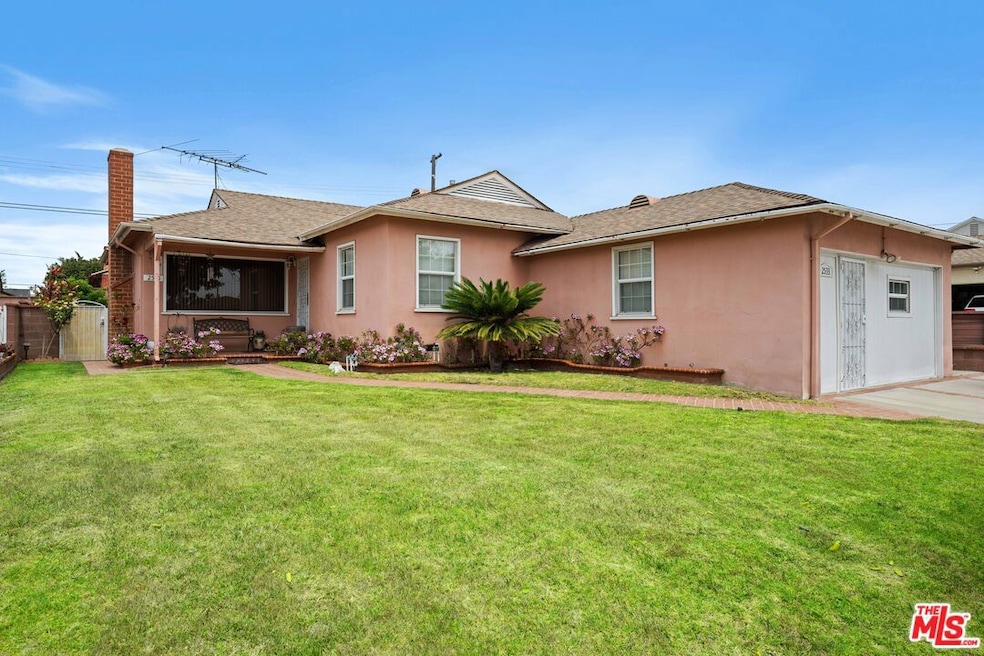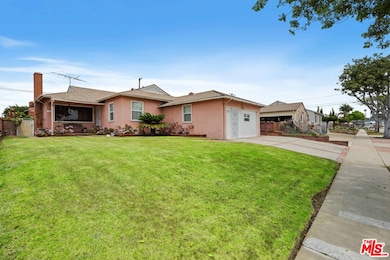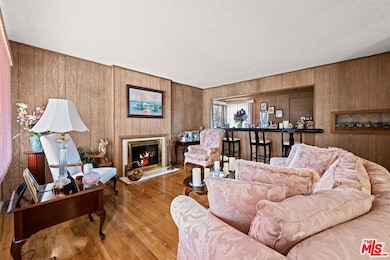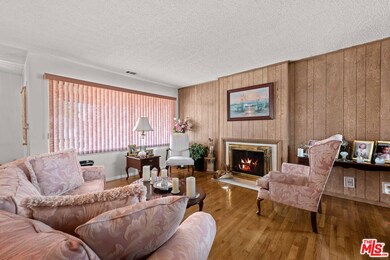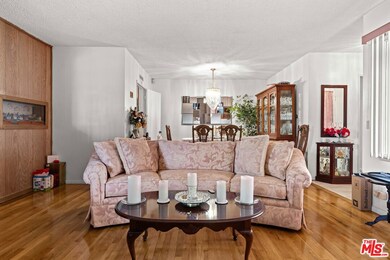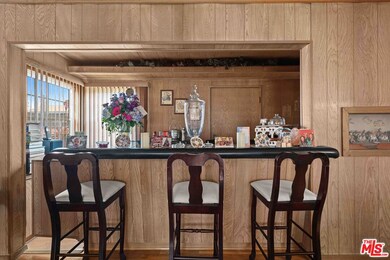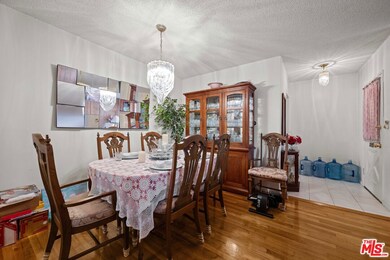
2533 W 118th Place Hawthorne, CA 90250
Estimated payment $4,369/month
Highlights
- Wood Flooring
- No HOA
- Laundry Room
- Furnished
- Bar
- Central Heating
About This Home
**Charming Hawthorne Home First Time on the Market in Over 50 Years!** Welcome to this well-loved 3-bedroom, 2-bath home, nestled in a peaceful Hawthorne neighborhood that borders Inglewood. This home has been owned and cared for by the same family for over half a century, a true testament to its warmth and character. Perfectly located near the 105 Freeway, this home offers easy access to LA's most exciting destinations, including SoFi Stadium, the Kia Forum, Intuit Dome, Cosm, Hollywood Park Casino, and LAX. Plus, you're just minutes from a wide variety of restaurants, shops, and entertainment options. The front yard is nicely manicured, with thoughtful touches of flowers and plenty of space to enjoy the outdoors. Inside, the home features a functional layout and well-preserved original hardwood floors that are in excellent condition adding a timeless touch to the space and offering a solid foundation for your personal updates. Whether you're a first-time buyer, a small family, or someone seeking a quiet retreat near the heart of the action, this home delivers comfort, convenience, and classic charm. All offers must include pre approval letter, proof of funds, DU and fico scores.
Home Details
Home Type
- Single Family
Est. Annual Taxes
- $1,062
Year Built
- Built in 1954
Lot Details
- 5,505 Sq Ft Lot
- Lot Dimensions are 55x100
- Property is zoned HAR1YY
Interior Spaces
- 1,267 Sq Ft Home
- 1-Story Property
- Furnished
- Bar
- Living Room with Fireplace
- Wood Flooring
- Alarm System
- Laundry Room
Bedrooms and Bathrooms
- 3 Bedrooms
- 2 Full Bathrooms
Parking
- 2 Parking Spaces
- Driveway
Utilities
- Central Heating
Community Details
- No Home Owners Association
Listing and Financial Details
- Assessor Parcel Number 4056-016-003
Map
Home Values in the Area
Average Home Value in this Area
Tax History
| Year | Tax Paid | Tax Assessment Tax Assessment Total Assessment is a certain percentage of the fair market value that is determined by local assessors to be the total taxable value of land and additions on the property. | Land | Improvement |
|---|---|---|---|---|
| 2024 | $1,062 | $60,403 | $31,693 | $28,710 |
| 2023 | $1,049 | $59,220 | $31,072 | $28,148 |
| 2022 | $1,011 | $58,060 | $30,463 | $27,597 |
| 2021 | $996 | $56,922 | $29,866 | $27,056 |
| 2019 | $968 | $55,235 | $28,981 | $26,254 |
| 2018 | $896 | $54,153 | $28,413 | $25,740 |
| 2016 | $844 | $52,052 | $27,310 | $24,742 |
| 2015 | $829 | $51,271 | $26,900 | $24,371 |
| 2014 | $835 | $50,268 | $26,374 | $23,894 |
Property History
| Date | Event | Price | Change | Sq Ft Price |
|---|---|---|---|---|
| 07/11/2025 07/11/25 | For Sale | $775,000 | 0.0% | $612 / Sq Ft |
| 07/07/2025 07/07/25 | Pending | -- | -- | -- |
| 06/22/2025 06/22/25 | Price Changed | $775,000 | -7.4% | $612 / Sq Ft |
| 05/06/2025 05/06/25 | Price Changed | $837,000 | -1.5% | $661 / Sq Ft |
| 03/24/2025 03/24/25 | For Sale | $850,000 | -- | $671 / Sq Ft |
Purchase History
| Date | Type | Sale Price | Title Company |
|---|---|---|---|
| Interfamily Deed Transfer | -- | -- | |
| Interfamily Deed Transfer | -- | American Title Ins Co |
Mortgage History
| Date | Status | Loan Amount | Loan Type |
|---|---|---|---|
| Closed | $267,000 | New Conventional | |
| Closed | $236,750 | New Conventional | |
| Closed | $143,750 | New Conventional | |
| Closed | $75,000 | Credit Line Revolving | |
| Closed | $165,500 | Unknown | |
| Closed | $101,000 | Unknown | |
| Closed | $74,072 | Assumption |
Similar Homes in the area
Source: The MLS
MLS Number: 25516239
APN: 4056-016-003
- 2423 W 118th St
- 2524 W 115th St
- 11804 Atkinson Ave
- 12000 Jackson Square Ct
- 11707 Atkinson Ave
- 11703 Atkinson Ave
- 2165 W 115th St
- 11731 Cimarron Ave
- 11612 Cimarron Ave
- 11536 Cimarron Ave
- 12039 Stanley Park Ct
- 11028 Spinning Ave
- 2430 Van Wick St
- 11513 S St Andrews Place
- 2325 Van Wick St
- 1923 W 115th St
- 11004 S Van Ness Ave
- 3202 W 111th St
- 3308 W 112th St
- 3128 W 110th St
- 11716 Spinning Ave
- 12016 Fairmont Ct
- 2214 W Imperial Hwy Unit 3
- 2635 W Imperial Hwy Unit 5
- 12530 Crenshaw Blvd
- 2936 W El Segundo Blvd
- 1731 W 120th St
- 10800 Crenshaw Blvd
- 2030 W El Segundo Blvd
- 3674 W Imperial Hwy Unit 504
- 3674 W Imperial Hwy Unit 411
- 3672 W Imperial Hwy Unit 202
- 3672 W Imperial Hwy Unit 501
- 3670 W 113th St
- 3666 W 113th St
- 3668 W 113th St
- 10626 S Gramercy Place
- 3652 W 111th Place Unit 3652
- 3538 W 108th St Unit 3538 1/4
- 11845 Doty Ave
