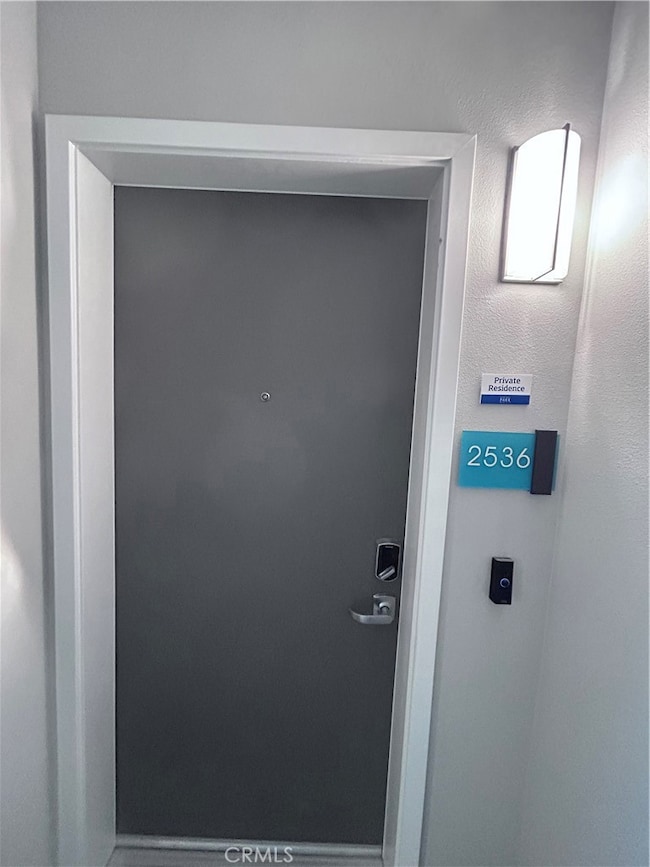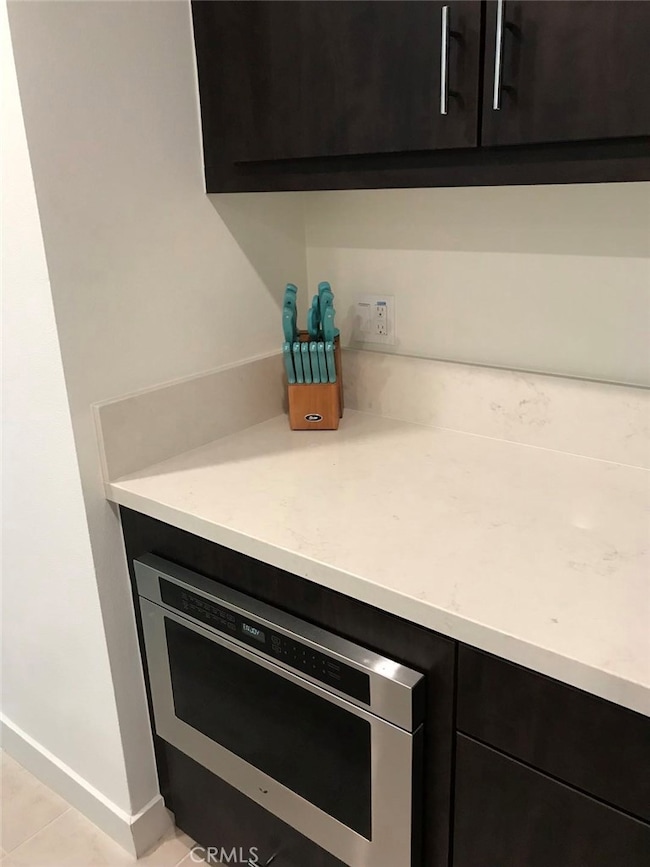
Estimated payment $5,691/month
Highlights
- Fitness Center
- Primary Bedroom Suite
- Open Floorplan
- Spa
- City Lights View
- Clubhouse
About This Home
Experience luxury with this pristine top-floor condo with two (2) parking spots in a secure building in the highly sought-after community of Central Park West! Perfectly positioned on the penthouse floor, this gem overlooks a private, tranquil courtyard that promises serenity. The residence boasts a single-level open floor plan replete with upscale enhancements such as new flooring, white wood shutters, stainless steel appliances, quartz countertops, a kitchen island, and smart home technology throughout. Experience opulence with a spacious master suite, complete with a walk-in closet and an en-suite shower featuring a high-pressure shower head. The unit also has a full patio, a corridor washer/dryer, two private parking spaces conveniently located adjacent to an elevator. Community amenities mimic those of a luxury hotel, featuring a clubhouse, state-of-the-art fitness center, outdoor BBQ, swimming pools, hot spas, sports courts, and parks. The dwelling's central location means ease of access to stunning beaches, premium shopping destinations, exceptional restaurants, and main freeways. Close to Fwy 405, Jamboree. Short drive to UCI, Irvine Spectrum Center, Fashion Island, South Coast Plaza. Don't miss out on this opportunity to live in style and comfort!
Listing Agent
EastWest Realty Brokerage Phone: 424-249-2390 License #01985462 Listed on: 06/11/2025
Open House Schedule
-
Saturday, July 19, 20252:00 to 4:00 pm7/19/2025 2:00:00 PM +00:007/19/2025 4:00:00 PM +00:00Add to Calendar
-
Sunday, July 20, 20252:00 to 4:00 pm7/20/2025 2:00:00 PM +00:007/20/2025 4:00:00 PM +00:00Add to Calendar
Property Details
Home Type
- Condominium
Est. Annual Taxes
- $8,719
Year Built
- Built in 2019
HOA Fees
Parking
- 2 Car Garage
- Parking Available
- Garage Door Opener
- Assigned Parking
Interior Spaces
- 948 Sq Ft Home
- Open Floorplan
- Shutters
- Living Room
- Living Room Balcony
- Den
- City Lights Views
Kitchen
- Gas Oven
- Gas Cooktop
- Freezer
- Dishwasher
Bedrooms and Bathrooms
- 1 Main Level Bedroom
- Primary Bedroom Suite
- Walk-In Closet
- Walk-in Shower
- Exhaust Fan In Bathroom
Laundry
- Laundry Room
- Dryer
- Washer
Outdoor Features
- Spa
- Patio
Additional Features
- Two or More Common Walls
- Urban Location
- Central Heating and Cooling System
Listing and Financial Details
- Tax Lot 23
- Tax Tract Number 17756
- Assessor Parcel Number 93023872
- $900 per year additional tax assessments
Community Details
Overview
- 176 Units
- Central Park West Association, Phone Number (949) 679-3971
- First Service Residential Association, Phone Number (949) 448-6043
- 5-Story Property
Amenities
- Outdoor Cooking Area
- Community Barbecue Grill
- Clubhouse
Recreation
- Community Playground
- Fitness Center
- Community Pool
- Community Spa
Map
Home Values in the Area
Average Home Value in this Area
Tax History
| Year | Tax Paid | Tax Assessment Tax Assessment Total Assessment is a certain percentage of the fair market value that is determined by local assessors to be the total taxable value of land and additions on the property. | Land | Improvement |
|---|---|---|---|---|
| 2024 | $8,719 | $700,000 | $385,044 | $314,956 |
| 2023 | $7,518 | $595,059 | $313,816 | $281,243 |
| 2022 | $7,551 | $583,392 | $307,663 | $275,729 |
| 2021 | $7,393 | $571,953 | $301,630 | $270,323 |
| 2020 | $7,708 | $566,089 | $298,537 | $267,552 |
| 2019 | $3,832 | $224,232 | $75,418 | $148,814 |
Property History
| Date | Event | Price | Change | Sq Ft Price |
|---|---|---|---|---|
| 06/11/2025 06/11/25 | For Sale | $798,000 | 0.0% | $842 / Sq Ft |
| 08/26/2021 08/26/21 | Rented | $2,945 | -1.7% | -- |
| 05/16/2021 05/16/21 | Off Market | $2,995 | -- | -- |
| 05/16/2021 05/16/21 | For Rent | $2,995 | +7.2% | -- |
| 12/23/2020 12/23/20 | Rented | $2,795 | 0.0% | -- |
| 12/08/2020 12/08/20 | For Rent | $2,795 | -- | -- |
Purchase History
| Date | Type | Sale Price | Title Company |
|---|---|---|---|
| Gift Deed | -- | None Listed On Document | |
| Grant Deed | $700,000 | Stewart Title |
Mortgage History
| Date | Status | Loan Amount | Loan Type |
|---|---|---|---|
| Previous Owner | $490,000 | New Conventional |
Similar Homes in Irvine, CA
Source: California Regional Multiple Listing Service (CRMLS)
MLS Number: TR25117262
APN: 930-238-72
- 2540 Nolita
- 2526 Nolita
- 1326 Nolita
- 2424 Nolita
- 402 Rockefeller Unit 407
- 312 Rockefeller
- 107 Bowery
- 615 Rockefeller
- 21 Gramercy Unit 115
- 4210 Rivington
- 187 Bowery
- 3713 Rivington
- 1505 Rivington
- 1509 Rivington
- 31 Soho
- 3100 Rivington
- 3131 Michelson Dr Unit 901
- 3131 Michelson Dr Unit 1206
- 3131 Michelson Dr Unit 606
- 3141 Michelson Dr Unit 1202
- 1204 Nolita
- 2404 Nolita
- 401 Rockefeller
- 197 Bowery
- 402 Rockefeller Unit 410
- 61 Gramercy
- 270 Rockefeller
- 812 Rockefeller
- 21 Gramercy Unit 116
- 2512 Rivington
- 3609 Rivington
- 2612 Rivington
- 2606 Rivington
- 3201 Rivington
- 41 Soho
- 87 Waldorf
- 2100 Sullivan
- 2209 Rivington
- 3131 Michelson Dr Unit 1101
- 3141 Michelson Dr Unit 1506






