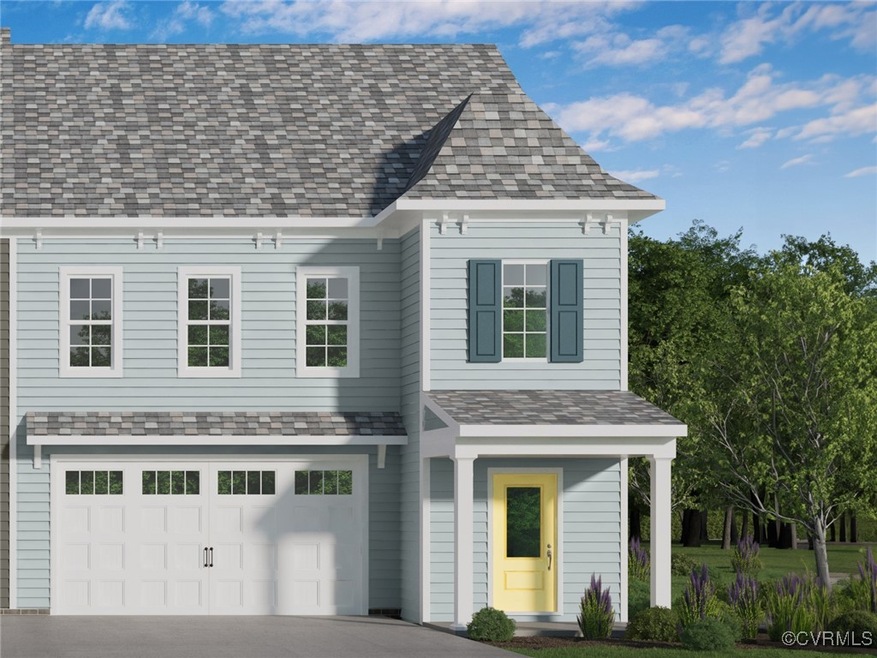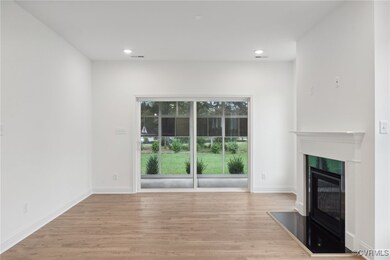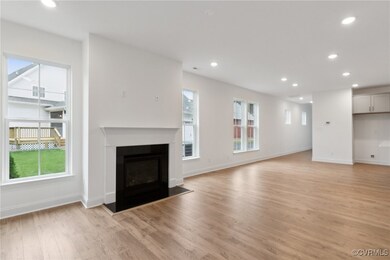
254 Amburn Ln Ashland, VA 23005
Estimated payment $2,893/month
Highlights
- Under Construction
- ENERGY STAR Certified Homes
- Front Porch
- Liberty Middle School Rated A-
- Rowhouse Architecture
- 2 Car Attached Garage
About This Home
The Addison 2-story attached villa floor plan is TO BE BUILT by Main Street Homes. Featuring 3 bedrooms and 2.5 bathrooms that are sure to exceed your expectations! The first floor boasts a luxurious primary bedroom complete with an en suite and walk-in closet, a grand two-story foyer, an inviting open kitchen with a convenient island, a practical mudroom, a cozy dining room, and a spacious family room. Upstairs, you'll find two additional bedrooms, a full bathroom, a convenient laundry room, a linen closet, and a generously sized open loft or optional fourth bedroom. To top it off, you'll enjoy a covered patio and a roomy two-car garage. HOME TO BE BUILT. Photos depict the floor plan and may not represent the actual home. LISTING REPRESENTS THE BASE PRICE AND LOT PREMIUM; PERSONAL SELECTIONS WILL BE ADDED, INCREASING THE FINAL PURCHASE PRICE OF THE HOME.
Townhouse Details
Home Type
- Townhome
Est. Annual Taxes
- $932
Year Built
- Built in 2025 | Under Construction
HOA Fees
- $153 Monthly HOA Fees
Parking
- 2 Car Attached Garage
- Garage Door Opener
Home Design
- Home to be built
- Rowhouse Architecture
- Frame Construction
- Shingle Roof
- HardiePlank Type
Interior Spaces
- 2,545 Sq Ft Home
- 2-Story Property
- Crawl Space
Kitchen
- Microwave
- Dishwasher
- Disposal
Flooring
- Carpet
- Laminate
- Vinyl
Bedrooms and Bathrooms
- 3 Bedrooms
Eco-Friendly Details
- ENERGY STAR Certified Homes
Outdoor Features
- Patio
- Front Porch
Schools
- Ashland Elementary School
- Liberty Middle School
- Patrick Henry High School
Utilities
- Zoned Heating and Cooling
- Heating System Uses Natural Gas
- Heat Pump System
Community Details
- Amburn Subdivision
Listing and Financial Details
- Tax Lot 19
- Assessor Parcel Number 7870-65-4540
Map
Home Values in the Area
Average Home Value in this Area
Tax History
| Year | Tax Paid | Tax Assessment Tax Assessment Total Assessment is a certain percentage of the fair market value that is determined by local assessors to be the total taxable value of land and additions on the property. | Land | Improvement |
|---|---|---|---|---|
| 2025 | $932 | $115,000 | $115,000 | $0 |
| 2024 | $932 | $115,000 | $115,000 | $0 |
Property History
| Date | Event | Price | Change | Sq Ft Price |
|---|---|---|---|---|
| 02/07/2025 02/07/25 | Pending | -- | -- | -- |
| 02/05/2025 02/05/25 | For Sale | $481,990 | -- | $189 / Sq Ft |
Purchase History
| Date | Type | Sale Price | Title Company |
|---|---|---|---|
| Special Warranty Deed | $1,644,000 | First American Title |
Similar Homes in Ashland, VA
Source: Central Virginia Regional MLS
MLS Number: 2503165
APN: 7870-65-4540
- 124 Steyland St
- 113 Steyland St
- 122 Steyland St
- 221 Amburn Ln
- 505 N James St
- 443 Haley Ct
- 508 Chapman St
- 118 Lauradell Rd
- 713 Chapman St
- 703 W Vaughan Rd
- 720 Chapman St
- 0 Wesley St Unit 2431424
- 229 Lauradell Rd
- 414 John St
- 0 E Patrick St
- 109 Axton Ln
- 204 College Ave
- 302 Myrtle St Unit F
- 10520 Orchard Blossom Dr
- Lot 73 Lauradell Rd






