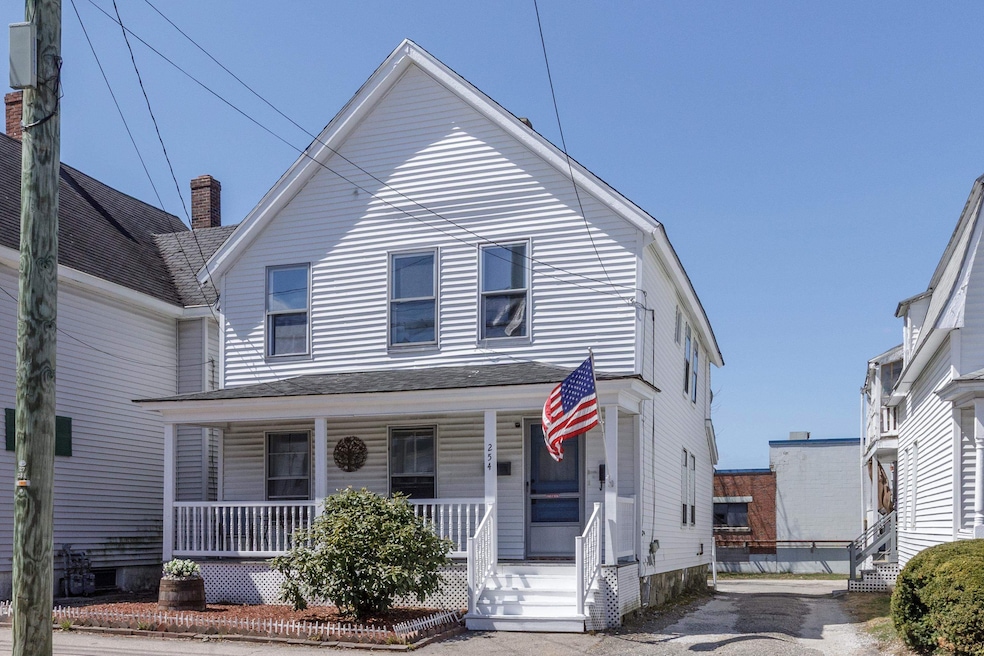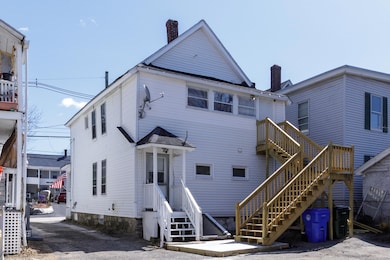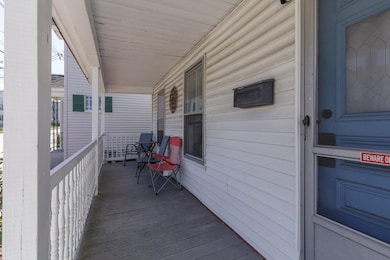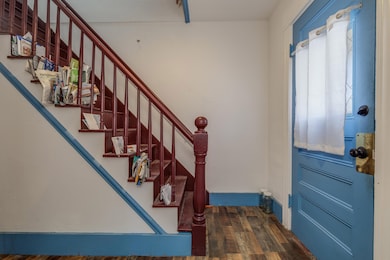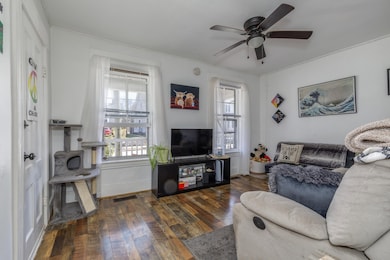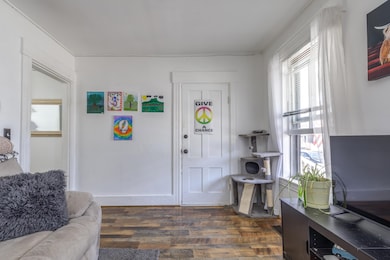
254 Belmont St Manchester, NH 03103
Somerville NeighborhoodEstimated payment $2,865/month
Highlights
- Covered patio or porch
- Property is Fully Fenced
- Level Lot
- Tile Flooring
About This Home
Great opportunity for first time buyers and investors alike! Easy to maintain two family with separate utilities and off street parking plus a small, private yard area. Lots of updates completed in the past few years. Newer FHA/Gas furnace on 2nd floor, Newer gas hot water heaters, new rear stairs, updated kitchens and flooring in both units and several new vinyl windows. Current rents include heat and hot water but utilities are separated. Tenants are paying their own electric. Bathroom on 2nd floor recently remodeled. Both units are clean and ready to move in! **Showings begin on Monday 4/21/25**
Listing Agent
BHHS Verani Bedford Brokerage Phone: 603-491-5466 License #010710 Listed on: 04/18/2025

Property Details
Home Type
- Multi-Family
Est. Annual Taxes
- $5,141
Year Built
- Built in 1900
Lot Details
- 4,356 Sq Ft Lot
- Property is Fully Fenced
- Level Lot
Home Design
- Brick Foundation
- Stone Foundation
- Wood Frame Construction
- Shingle Roof
- Vinyl Siding
Interior Spaces
- Property has 2 Levels
Flooring
- Tile
- Vinyl Plank
Bedrooms and Bathrooms
- 3 Bedrooms
- 2 Bathrooms
Basement
- Basement Fills Entire Space Under The House
- Interior Basement Entry
Parking
- Shared Driveway
- Paved Parking
- On-Site Parking
Schools
- Beech Street Elementary School
- Hillside Middle School
- Central High School
Utilities
- Separate Meters
- Gas Available
- Internet Available
Additional Features
- Covered patio or porch
- City Lot
Community Details
- 2 Units
- Gross Income $37,200
Listing and Financial Details
- Tax Lot 0002
- Assessor Parcel Number 0101
Map
Home Values in the Area
Average Home Value in this Area
Tax History
| Year | Tax Paid | Tax Assessment Tax Assessment Total Assessment is a certain percentage of the fair market value that is determined by local assessors to be the total taxable value of land and additions on the property. | Land | Improvement |
|---|---|---|---|---|
| 2023 | $4,953 | $262,600 | $82,800 | $179,800 |
| 2022 | $4,790 | $262,600 | $82,800 | $179,800 |
| 2021 | $4,643 | $262,600 | $82,800 | $179,800 |
| 2020 | $0 | $158,500 | $57,100 | $101,400 |
| 2019 | $0 | $158,500 | $57,100 | $101,400 |
| 2018 | $104 | $158,500 | $57,100 | $101,400 |
| 2017 | $3,682 | $157,900 | $57,100 | $100,800 |
| 2016 | $101 | $157,900 | $57,100 | $100,800 |
| 2015 | $3,378 | $144,100 | $57,100 | $87,000 |
| 2014 | $3,386 | $144,100 | $57,100 | $87,000 |
| 2013 | $3,267 | $144,100 | $57,100 | $87,000 |
Property History
| Date | Event | Price | Change | Sq Ft Price |
|---|---|---|---|---|
| 06/10/2025 06/10/25 | Price Changed | $439,900 | -2.2% | $292 / Sq Ft |
| 04/18/2025 04/18/25 | For Sale | $450,000 | +208.0% | $299 / Sq Ft |
| 06/12/2018 06/12/18 | Sold | $146,100 | +0.8% | $97 / Sq Ft |
| 03/09/2018 03/09/18 | Pending | -- | -- | -- |
| 03/02/2018 03/02/18 | Price Changed | $144,900 | -3.3% | $96 / Sq Ft |
| 01/23/2018 01/23/18 | For Sale | $149,900 | -- | $100 / Sq Ft |
Purchase History
| Date | Type | Sale Price | Title Company |
|---|---|---|---|
| Warranty Deed | $146,100 | -- | |
| Foreclosure Deed | $145,000 | -- | |
| Warranty Deed | $165,500 | -- | |
| Warranty Deed | $120,600 | -- | |
| Warranty Deed | $70,000 | -- |
Mortgage History
| Date | Status | Loan Amount | Loan Type |
|---|---|---|---|
| Open | $192,002 | FHA | |
| Closed | $177,816 | FHA | |
| Previous Owner | $132,400 | No Value Available | |
| Previous Owner | $101,000 | No Value Available | |
| Previous Owner | $69,427 | No Value Available |
Similar Homes in the area
Source: PrimeMLS
MLS Number: 5036943
APN: MNCH-000101-000000-000002
- 637 Harvard St
- 602 Silver St Unit 5
- 165 Taylor St
- 50 Hosley St Unit C
- 470 Silver St Unit 402
- 470 Silver St Unit 223
- 315 Young St
- 471 Silver St Unit 108
- 216 Jewett St
- 63 Hall St
- 552 Dix St
- 335 Cypress St Unit 3P
- 335 Cypress St Unit 2V
- 335 Cypress St Unit 1P
- 335 Cypress St Unit 1F
- 952 Somerville St
- 509 Cedar St
- 492 Cedar St
- 1076 Merrill St
- 206 Villa St
- 273 Belmont St Unit 2
- 722-744 Valley St
- 675 Bell St Unit 15
- 176 Hall St
- 603-605 Silver St
- 741 Somerville St
- 335 Cypress St Unit 335 Cypress St
- 335 Cypress St Unit 1J
- 471 Silver St Unit 308
- 553 Dix St Unit 553
- 811 Dix St Unit 2
- 47 Hall St Unit 47 Hall St
- 74 Massabesic St Unit 2
- 551 Howe St Unit 3
- 334 Hayward St Unit 334 Hayward st #2
- 346 Spruce St Unit 2
- 463 Lake Ave Unit 2
- 247 Spruce St Unit 2
- 421 Laurel St Unit 2nd Floor
- 324 Laurel St Unit 1
