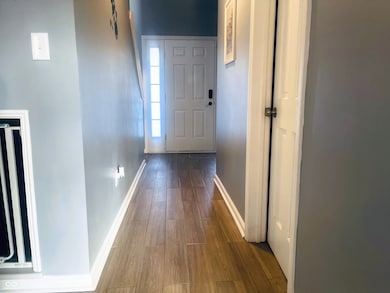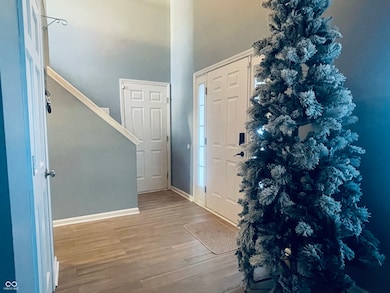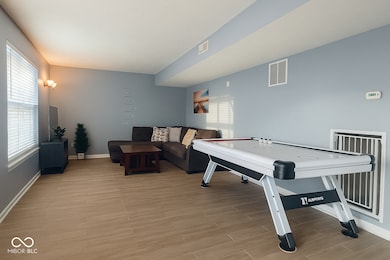254 Halldale Dr Whiteland, IN 46184
Estimated payment $1,986/month
Highlights
- Vaulted Ceiling
- 2 Car Attached Garage
- Walk-In Closet
- Outdoor Water Feature
- Woodwork
- Breakfast Bar
About This Home
Welcome to Millstone Neighborhood in Whiteland! This stunning two-story brick-front home offers three bedrooms, two and a half baths, and a spacious loft. Featuring newer wood laminate flooring throughout the second floor, hardwood stair treads, and ceramic plank flooring on the main level, this home is completely carpet-free! A grand two-story foyer welcomes you into the formal dining and living room, setting the stage for an open and inviting layout. Toward the rear of the home, you'll find the kitchen, breakfast room, and family room-a perfect space for gathering and entertaining. Don't miss the charming nook under the stairs-designed for Fido but versatile for any use! The side-load garage enhances convenience and provides extra driveway space. Step outside to enjoy a large concrete patio and pergola overlooking the pond, creating a peaceful backyard retreat. Additional updates include a newer water heater, ensuring modern comfort and efficiency. This home seamlessly combines style, functionality, and thoughtful upgrades in an unbeatable location. Don't miss out-schedule your showing today!
Home Details
Home Type
- Single Family
Est. Annual Taxes
- $2,798
Year Built
- Built in 2005
HOA Fees
- $33 Monthly HOA Fees
Parking
- 2 Car Attached Garage
Home Design
- Brick Exterior Construction
- Slab Foundation
- Vinyl Construction Material
Interior Spaces
- 2-Story Property
- Woodwork
- Vaulted Ceiling
- Paddle Fans
- Entrance Foyer
- Attic Access Panel
- Laundry on upper level
Kitchen
- Breakfast Bar
- Electric Oven
- Range Hood
- Dishwasher
- Disposal
Flooring
- Laminate
- Ceramic Tile
Bedrooms and Bathrooms
- 3 Bedrooms
- Walk-In Closet
Utilities
- Forced Air Heating and Cooling System
- Gas Water Heater
Additional Features
- Outdoor Water Feature
- 0.3 Acre Lot
Community Details
- Association fees include home owners, maintenance, snow removal
- Association Phone (317) 541-0000
- Millstone Subdivision
- Property managed by Omni Management
- The community has rules related to covenants, conditions, and restrictions
Listing and Financial Details
- Tax Lot 15
- Assessor Parcel Number 410528023015000028
Map
Home Values in the Area
Average Home Value in this Area
Tax History
| Year | Tax Paid | Tax Assessment Tax Assessment Total Assessment is a certain percentage of the fair market value that is determined by local assessors to be the total taxable value of land and additions on the property. | Land | Improvement |
|---|---|---|---|---|
| 2025 | $2,767 | $296,300 | $41,100 | $255,200 |
| 2024 | $2,767 | $264,700 | $41,100 | $223,600 |
| 2023 | $2,788 | $267,500 | $41,100 | $226,400 |
| 2022 | $2,435 | $234,000 | $36,100 | $197,900 |
| 2021 | $1,300 | $191,000 | $25,800 | $165,200 |
| 2020 | $1,204 | $182,400 | $25,800 | $156,600 |
| 2019 | $1,224 | $180,200 | $25,800 | $154,400 |
| 2018 | $1,553 | $173,200 | $23,900 | $149,300 |
| 2017 | $1,606 | $180,900 | $23,900 | $157,000 |
| 2016 | $1,635 | $163,500 | $23,900 | $139,600 |
| 2014 | -- | $154,900 | $23,900 | $131,000 |
| 2013 | -- | $156,300 | $23,900 | $132,400 |
Property History
| Date | Event | Price | List to Sale | Price per Sq Ft | Prior Sale |
|---|---|---|---|---|---|
| 09/29/2025 09/29/25 | Price Changed | $328,000 | -0.6% | $155 / Sq Ft | |
| 08/20/2025 08/20/25 | Price Changed | $330,000 | -1.8% | $156 / Sq Ft | |
| 06/20/2025 06/20/25 | Price Changed | $335,999 | -0.6% | $158 / Sq Ft | |
| 05/20/2025 05/20/25 | Price Changed | $338,000 | -0.6% | $159 / Sq Ft | |
| 05/02/2025 05/02/25 | Price Changed | $340,000 | -1.4% | $160 / Sq Ft | |
| 04/28/2025 04/28/25 | Price Changed | $345,000 | -1.4% | $163 / Sq Ft | |
| 04/07/2025 04/07/25 | Price Changed | $350,000 | 0.0% | $165 / Sq Ft | |
| 04/07/2025 04/07/25 | For Sale | $350,000 | +2.9% | $165 / Sq Ft | |
| 03/31/2025 03/31/25 | Off Market | $340,000 | -- | -- | |
| 03/31/2025 03/31/25 | For Sale | $340,000 | 0.0% | $160 / Sq Ft | |
| 03/15/2025 03/15/25 | Off Market | $340,000 | -- | -- | |
| 03/03/2025 03/03/25 | Pending | -- | -- | -- | |
| 03/01/2025 03/01/25 | For Sale | $340,000 | +11.8% | $160 / Sq Ft | |
| 04/11/2022 04/11/22 | Sold | $304,000 | -4.6% | $143 / Sq Ft | View Prior Sale |
| 03/10/2022 03/10/22 | Pending | -- | -- | -- | |
| 03/04/2022 03/04/22 | For Sale | $318,500 | +90.3% | $150 / Sq Ft | |
| 08/15/2014 08/15/14 | Sold | $167,400 | 0.0% | $79 / Sq Ft | View Prior Sale |
| 08/01/2014 08/01/14 | Pending | -- | -- | -- | |
| 06/11/2014 06/11/14 | Price Changed | $167,400 | -1.5% | $79 / Sq Ft | |
| 05/05/2014 05/05/14 | Price Changed | $169,900 | -1.2% | $80 / Sq Ft | |
| 04/22/2014 04/22/14 | For Sale | $171,900 | -- | $81 / Sq Ft |
Purchase History
| Date | Type | Sale Price | Title Company |
|---|---|---|---|
| Warranty Deed | $304,000 | Chicago Title | |
| Warranty Deed | -- | None Available | |
| Warranty Deed | -- | None Available |
Mortgage History
| Date | Status | Loan Amount | Loan Type |
|---|---|---|---|
| Open | $284,000 | New Conventional | |
| Previous Owner | $164,367 | FHA | |
| Previous Owner | $26,450 | Future Advance Clause Open End Mortgage | |
| Previous Owner | $140,600 | New Conventional |
Source: MIBOR Broker Listing Cooperative®
MLS Number: 22024516
APN: 41-05-28-023-015.000-028
- 83 Palmetto Dr
- 67 Palmetto Dr
- 288 Mcnair Rd
- 73 Larimar Way
- 4810 N Centerline Rd
- 62 Wild Turkey Run
- 70 Blue Lace Dr
- 338 Mcnair Rd
- 661 Woodview Dr
- 110 Mission Terrace Dr
- 162 Mission Terrace Dr
- Hudson with 3-Car Garage Plan at Briar Creek - Estates
- Columbia with 3-Car Garage Plan at Briar Creek - Estates
- 213 Mcnair Rd
- Ballenger Plan at Briar Creek - Estates
- Lehigh with 3-Car Garage Plan at Briar Creek - Estates
- 34 Crestwood Dr
- 72 E Maple Dr
- 800 Beechwood Ct
- 818 Beechwood Ct
- 20 Blue Lace Dr
- 36 D Redtrunk Ln
- 380 Parkway St
- 4088 William Ave
- 451 Meadowlark Dr
- 141 West St
- 38 Morningside Ct
- 281 Dyson Dr
- 60 Varner Dr
- 350 Splendor Way
- 117 Hilltop Farms Blvd
- 3347 Hemlock St
- 1164 Beverly Place
- 3151 Limber Pine Dr
- 1228 N Aberdeen Dr
- 1212 N Aberdeen Dr
- 1236 Saticoy Ct
- 75 Declaration Dr
- 1125 Barberry Dr
- 1328 Saguaro Way







