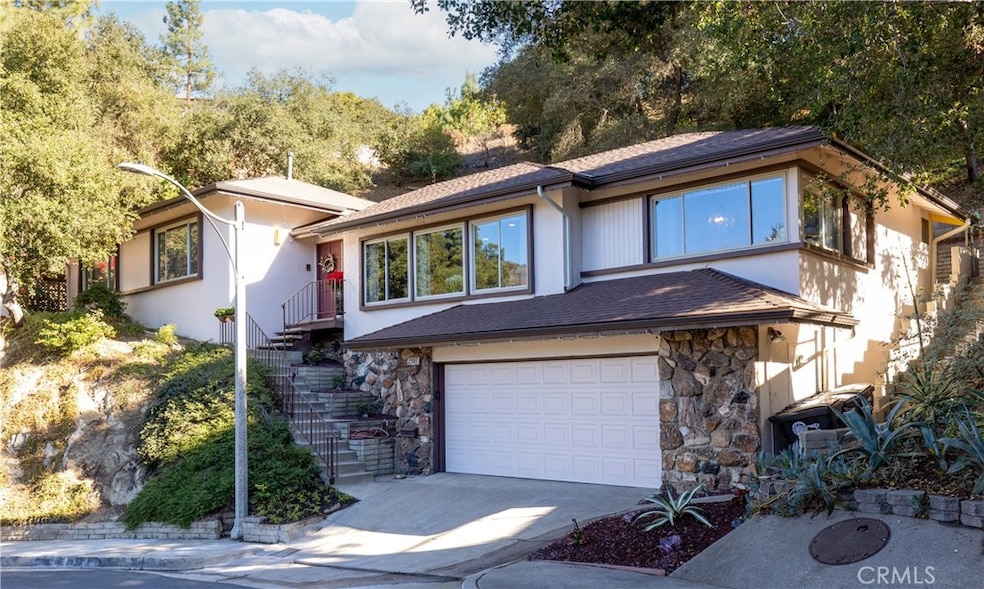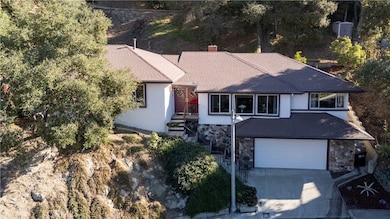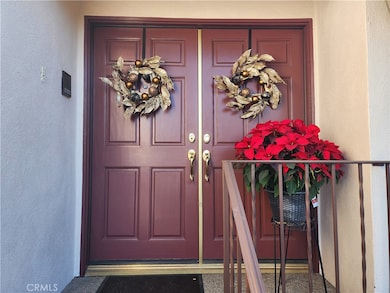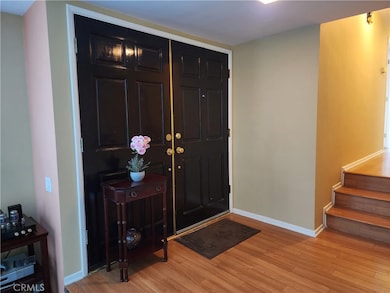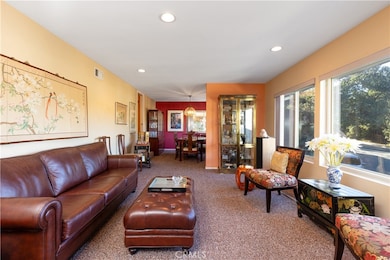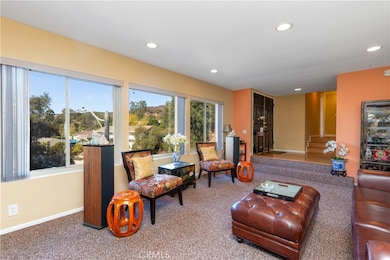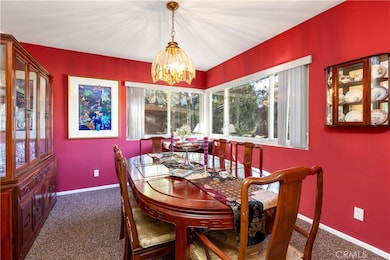
2541 Sleepy Hollow Dr Glendale, CA 91206
Glenoaks Canyon NeighborhoodEstimated payment $7,851/month
Highlights
- Peek-A-Boo Views
- Den with Fireplace
- Up Slope from Street
- No HOA
- 2 Car Attached Garage
- Living Room
About This Home
Hillside Beauty Nestled in the Hills of Glenoaks Canyon. Property is Ready to Move! Double Door Entry, Pergo Wood Flooring at Entry and Main Hallway. Large Step-Down Living Room with Recessed Lighting, Picture Windows with Peek-A-Boo Views and Formal Dining Area. Family Room with Parquet Flooring, Flagstone Fireplace and Ceiling Fan. Fresh Paint in Living Room, Family Room, Master Bedroom and Hallway. Pergo Wood Flooring in Hallway, Master Bedroom with Ceiling Fan and Sliding Dual Glazed Door Leading to Private Brick Patio Area. Master Bath with Single Sink, Large Faux
Marble Finished Glass Sided Shower Stall with Glass Door. 2 Bedrooms Feature Carpeting and Ceiling Fans. Six Panel Interior Doors Throughout. Guest Bath off Hallway has Twin Sinks, Shower over Tub and A Lot of Cabinet Space. All Electric Kitchen has Marble Tile Counter Tops with Tiled Back Splash, Built-In Double Oven, Range Top, Dishwasher, Microwave Oven. A Lot of Kitchen Cabinet Space including Pantry, Laundry Closet with Gas Dryer hookup and Glass Cabinet Doors Over Range-Top. Kitchen Offers Access to Family Room, Formal Step-Down Dining Area and Stairwell to Interior of Double Attached Garage. New Drywall and Paint in Garage. Two Separate Patio Areas Offer Privacy and Entertainment. Brick Patio With Breeze Block Wall and Low Cavaliered Retaining Wall Off Master Bedroom. Cement Slab Patio Off Family Room with Cavaliered Planter Retaining Walls
and Foliage. Third Patio Area has Brick and Concrete Walkway and Stone Brick Retaining Wall. Wrought Iron Fencing separate Patio Areas. Double Pane Windows Throughout, Central Air Conditioning, Copper Plumbing, Newer Composition Shingle Roof and Rain Gutters. Gravel Stone Steps Lead Up to this Classic Ranch Style Beauty!
Listing Agent
Berkshire Hathaway HomeServices California Properties License #00919895 Listed on: 12/16/2024

Home Details
Home Type
- Single Family
Est. Annual Taxes
- $4,807
Year Built
- Built in 1966
Lot Details
- 0.33 Acre Lot
- Property is zoned GLR1*
Parking
- 2 Car Attached Garage
- Up Slope from Street
Interior Spaces
- 1,867 Sq Ft Home
- 1-Story Property
- Fireplace With Gas Starter
- Entryway
- Living Room
- Den with Fireplace
- Peek-A-Boo Views
- Laundry Room
Bedrooms and Bathrooms
- 3 Main Level Bedrooms
- 2 Full Bathrooms
Additional Features
- Suburban Location
- Central Heating and Cooling System
Community Details
- No Home Owners Association
- Foothills
Listing and Financial Details
- Tax Lot 1
- Tax Tract Number 28274
- Assessor Parcel Number 5666020041
- $299 per year additional tax assessments
Map
Home Values in the Area
Average Home Value in this Area
Tax History
| Year | Tax Paid | Tax Assessment Tax Assessment Total Assessment is a certain percentage of the fair market value that is determined by local assessors to be the total taxable value of land and additions on the property. | Land | Improvement |
|---|---|---|---|---|
| 2024 | $4,807 | $422,142 | $147,740 | $274,402 |
| 2023 | $4,700 | $413,866 | $144,844 | $269,022 |
| 2022 | $4,616 | $405,752 | $142,004 | $263,748 |
| 2021 | $4,531 | $397,797 | $139,220 | $258,577 |
| 2019 | $4,359 | $386,000 | $135,092 | $250,908 |
| 2018 | $4,238 | $378,433 | $132,444 | $245,989 |
| 2016 | $4,030 | $363,740 | $127,302 | $236,438 |
| 2015 | $3,948 | $358,277 | $125,390 | $232,887 |
| 2014 | $3,923 | $351,260 | $122,934 | $228,326 |
Property History
| Date | Event | Price | Change | Sq Ft Price |
|---|---|---|---|---|
| 07/03/2025 07/03/25 | Price Changed | $1,349,000 | -3.6% | $723 / Sq Ft |
| 03/01/2025 03/01/25 | Price Changed | $1,399,000 | -3.5% | $749 / Sq Ft |
| 12/16/2024 12/16/24 | For Sale | $1,449,000 | -- | $776 / Sq Ft |
Purchase History
| Date | Type | Sale Price | Title Company |
|---|---|---|---|
| Interfamily Deed Transfer | -- | None Available |
Mortgage History
| Date | Status | Loan Amount | Loan Type |
|---|---|---|---|
| Closed | $307,000 | New Conventional | |
| Closed | $336,000 | New Conventional | |
| Closed | $75,000 | Credit Line Revolving | |
| Closed | $322,700 | Unknown |
About the Listing Agent

Fred Salas is a seasoned, client-focused real estate professional with nearly four decades of experience in the Southern California market. Based in Whittier, he provides personalized, proactive service in both listing and buying transactions. He also contributes to his community through nonprofit leadership.
Fred's Other Listings
Source: California Regional Multiple Listing Service (CRMLS)
MLS Number: PW24250474
APN: 5666-020-041
- 0 Corlington Rd Unit 24-460389
- 360 Edwards Place
- 2738 Sleepy Hollow Place
- 5342 Highland View Place
- 5337 La Roda Ave
- 2741 E Glenoaks Blvd
- 417 Coutin Ln
- 535 Suncourt Terrace
- 2714 Hollister Terrace
- 2309 E Glenoaks Blvd
- 2727 Hollister Terrace
- 0 N Hwy 34 Unit 25560135
- 2110 Hill Dr
- 5165 La Roda Ave
- 0 Maemurray Dr
- 2201 E Glenoaks Blvd
- 2118 Glen Ivy Dr
- 5333 Hartwick St
- 2046 E Glenoaks Blvd
- 1620 Colorado Blvd
- 2428 Hollister Terrace
- 2760 E Glenoaks Blvd
- 2604 Perkins Cir
- 2303 Pennerton Dr
- 2303 Pennerton Dr
- 1812 Las Flores Dr
- 2124 Glen Ivy Dr
- 1658 Colorado Blvd
- 5136 Windermere Ave
- 5116 Dahlia Dr
- 1142 Arbor Dell Rd
- 2455 Colorado Blvd
- 2345 Merton Ave
- 5081 College View Ave
- 2050 Fair Park Ave
- 2100 Fair Park Ave
- 2108 Fair Park Ave Unit 106
- 1714 Orchard Ave Unit 1716
- 2016 Norwalk Ave
- 968 Calle Amable
