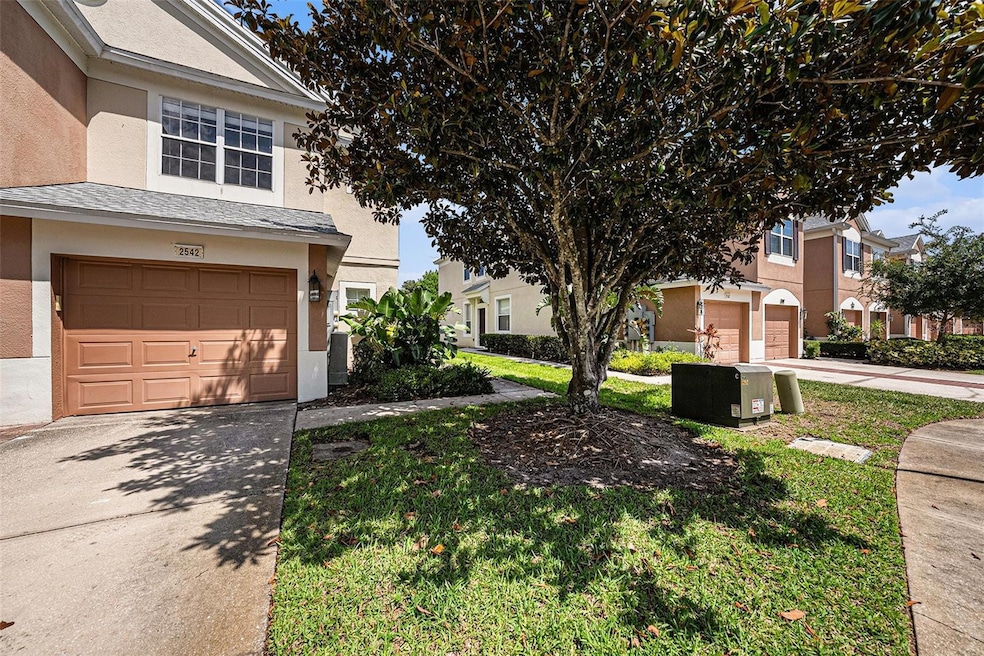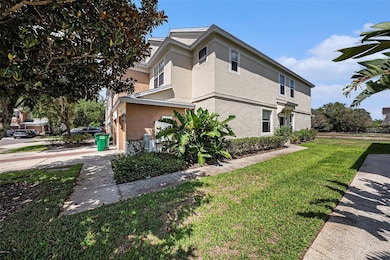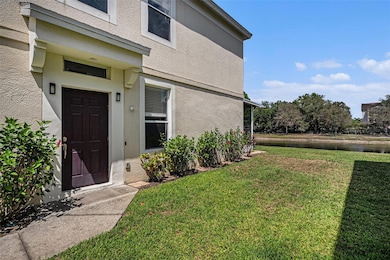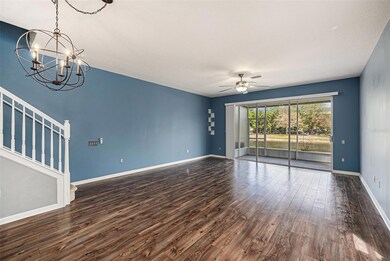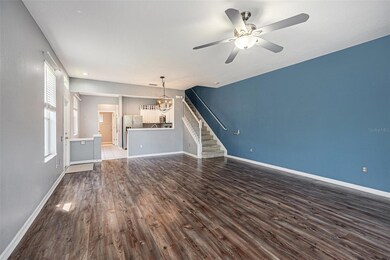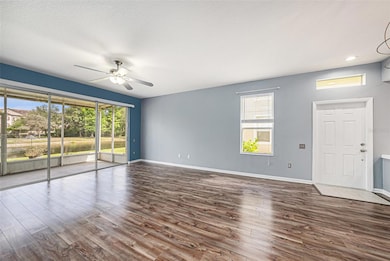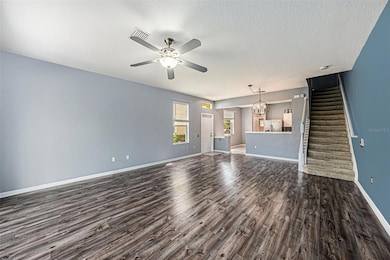
2542 Glenrise Place Wesley Chapel, FL 33544
Estimated payment $2,158/month
Highlights
- Access To Pond
- Home fronts a pond
- Pond View
- Cypress Creek Middle Rated A-
- Gated Community
- Great Room
About This Home
Welcome to this beautifully updated end-unit townhome with serene pond views, tucked inside a quiet gated community just minutes from Tampa Premium Outlets, the Shops at Wiregrass, and major highways. This 3-bedroom, 2.5-bath, 1,545 sq ft home with a 1-car garage blends comfort, convenience, and style. Step inside to find new granite countertops (2024), an upgraded kitchen sink and dishwasher, and a sleek RO water filtration system. Fresh interior paint and brushed nickel finishes—including door handles, faucets, and switch plates—add a modern touch throughout. The open living area boasts newer laminate flooring, updated fixtures, and sliding glass doors leading to a screened lanai with a new screen and peaceful pond view—perfect for relaxing evenings. Upstairs, the spacious primary suite features abundant windows overlooking the pond, a walk-in closet, dual sinks, a garden tub with shower, and a private water closet. Two additional bedrooms share a full-size bath, and the upgraded ceiling fans and light fixtures continue throughout the home. Extras include a 2024 roof, 2023 HVAC, newer washer and dryer, and garage storage shelves. Residents enjoy access to the community pool and A-rated schools, with shopping, dining, hospitals, and more just around the corner. Don’t miss this move-in-ready gem—schedule your showing today!
Listing Agent
MARK SPAIN REAL ESTATE Brokerage Phone: 855-299-7653 License #3581047 Listed on: 05/22/2025

Townhouse Details
Home Type
- Townhome
Est. Annual Taxes
- $2,386
Year Built
- Built in 2004
Lot Details
- 2,701 Sq Ft Lot
- Home fronts a pond
- West Facing Home
- Metered Sprinkler System
HOA Fees
- $413 Monthly HOA Fees
Parking
- 1 Car Attached Garage
Home Design
- Slab Foundation
- Shingle Roof
- Block Exterior
- Stucco
Interior Spaces
- 1,545 Sq Ft Home
- 2-Story Property
- Ceiling Fan
- Sliding Doors
- Great Room
- Family Room Off Kitchen
- Living Room
- Pond Views
- Laundry closet
Kitchen
- Range<<rangeHoodToken>>
- <<microwave>>
- Dishwasher
- Solid Wood Cabinet
Flooring
- Carpet
- Laminate
- Tile
Bedrooms and Bathrooms
- 3 Bedrooms
- Walk-In Closet
Outdoor Features
- Access To Pond
Utilities
- Central Heating and Cooling System
- Thermostat
- Cable TV Available
Listing and Financial Details
- Visit Down Payment Resource Website
- Legal Lot and Block 6 / 14
- Assessor Parcel Number 26-26-19-001.0-014.00-006.0
Community Details
Overview
- Association fees include cable TV, pool, maintenance structure, ground maintenance, trash, water
- Ocean Blue Community Management Association
- Bay At Cypress Creek Subdivision
- The community has rules related to deed restrictions
Recreation
- Community Pool
Pet Policy
- Pets Allowed
Security
- Gated Community
Map
Home Values in the Area
Average Home Value in this Area
Tax History
| Year | Tax Paid | Tax Assessment Tax Assessment Total Assessment is a certain percentage of the fair market value that is determined by local assessors to be the total taxable value of land and additions on the property. | Land | Improvement |
|---|---|---|---|---|
| 2024 | $2,385 | $169,510 | -- | -- |
| 2023 | $2,289 | $164,580 | $0 | $0 |
| 2022 | $2,048 | $159,790 | $0 | $0 |
| 2021 | $2,002 | $155,140 | $16,675 | $138,465 |
| 2020 | $2,498 | $145,640 | $16,675 | $128,965 |
| 2019 | $2,440 | $140,964 | $16,675 | $124,289 |
| 2018 | $2,363 | $136,091 | $16,675 | $119,416 |
| 2017 | $1,878 | $121,319 | $14,100 | $107,219 |
| 2016 | $1,678 | $106,155 | $14,100 | $92,055 |
| 2015 | $1,429 | $76,610 | $14,100 | $62,510 |
| 2014 | $1,353 | $73,961 | $14,100 | $59,861 |
Property History
| Date | Event | Price | Change | Sq Ft Price |
|---|---|---|---|---|
| 07/08/2025 07/08/25 | For Sale | $280,000 | 0.0% | $181 / Sq Ft |
| 06/23/2025 06/23/25 | Pending | -- | -- | -- |
| 06/13/2025 06/13/25 | Price Changed | $280,000 | -6.7% | $181 / Sq Ft |
| 05/22/2025 05/22/25 | For Sale | $300,000 | +60.4% | $194 / Sq Ft |
| 06/11/2020 06/11/20 | Sold | $187,000 | -1.5% | $121 / Sq Ft |
| 05/12/2020 05/12/20 | Pending | -- | -- | -- |
| 04/28/2020 04/28/20 | Price Changed | $189,900 | -1.1% | $123 / Sq Ft |
| 04/10/2020 04/10/20 | For Sale | $192,000 | +23.1% | $124 / Sq Ft |
| 08/17/2018 08/17/18 | Off Market | $156,000 | -- | -- |
| 05/22/2017 05/22/17 | Sold | $156,000 | -1.3% | $101 / Sq Ft |
| 04/12/2017 04/12/17 | Pending | -- | -- | -- |
| 04/06/2017 04/06/17 | For Sale | $157,990 | -- | $102 / Sq Ft |
Purchase History
| Date | Type | Sale Price | Title Company |
|---|---|---|---|
| Warranty Deed | $290,000 | Htfl-25-1003 | |
| Warranty Deed | $290,000 | Htfl-25-1003 | |
| Warranty Deed | $100 | None Listed On Document | |
| Warranty Deed | $187,000 | Capstone Title Llc | |
| Warranty Deed | $159,500 | Brokers Title Of Tampa Llc | |
| Special Warranty Deed | $135,703 | Phc Title Corporation |
Mortgage History
| Date | Status | Loan Amount | Loan Type |
|---|---|---|---|
| Previous Owner | $154,518 | New Conventional | |
| Previous Owner | $149,600 | New Conventional | |
| Previous Owner | $119,625 | New Conventional |
Similar Homes in Wesley Chapel, FL
Source: Stellar MLS
MLS Number: TB8388284
APN: 26-26-19-0010-01400-0060
- 26622 Castleview Way
- 26614 Castleview Way
- 26607 Chimney Spire Ln
- 26548 Castleview Way
- 26541 Chimney Spire Ln
- 26514 Chimney Spire Ln
- 2619 Redford Way
- 2614 Sylvan Ramble Ct
- 27130 Firebush Dr
- 27209 Firebush Dr
- 3241 Evening Breeze Loop
- 27325 Mistflower Dr
- 27427 Mistflower Dr
- 27312 Edenfield Dr
- 2609 Rosehaven Dr
- 26620 Shoregrass Dr
- 27455 Mistflower Dr
- 27353 Edenfield Dr
- 2544 Rosehaven Dr
- 27094 Carolina Aster Dr
- 26614 Castleview Way
- 2440 Delano Place
- 2042 Arrowgrass Dr
- 27528 Water Ash Dr
- 26921 Carolina Aster Dr
- 2990 Citron Gold Blvd
- 3326 Chapel Creek Cir
- 1945 Noor St
- 26910 Stillbrook Dr
- 26820 Stillbrook Dr
- 27443 Edenfield Dr
- 1930 Devonwood Dr
- 2404 Spring Hollow Loop
- 3028 Sunwatch Dr
- 3119 Sunwatch Dr
- 27029 Cotton Key Ln
- 27147 Big Sur Dr
- 3445 Fiddlers Green Loop
- 3241 Grassglen Place
- 3742 Silverlake Way
