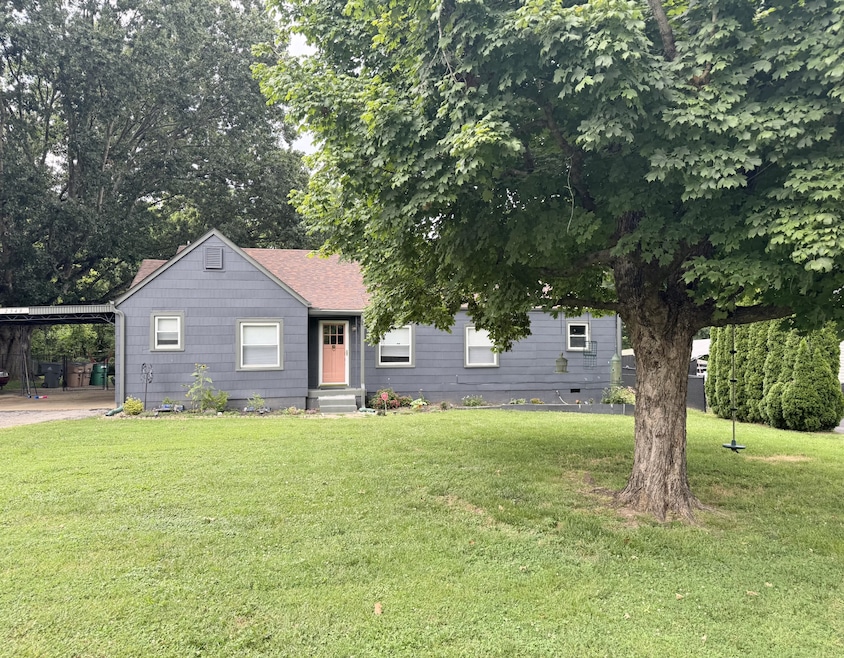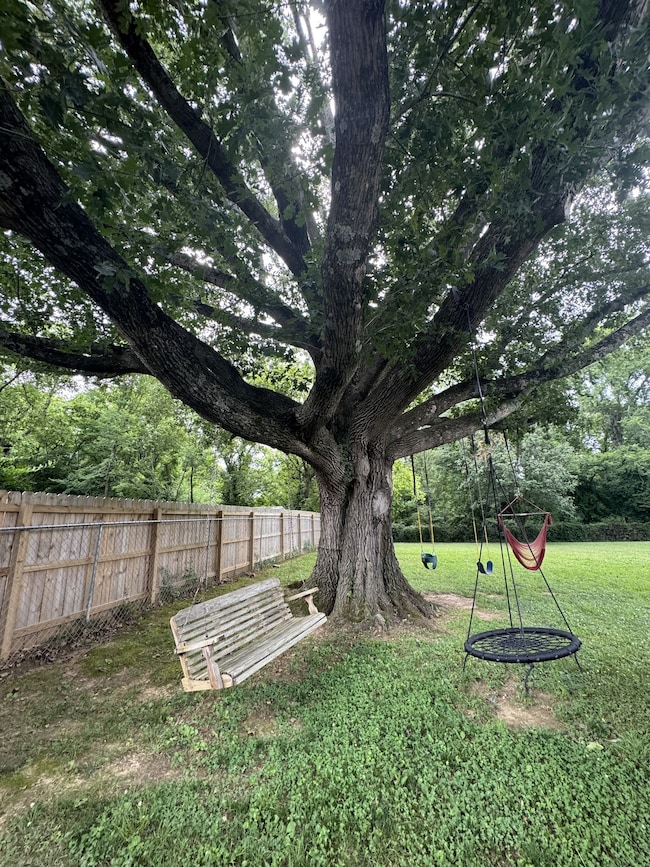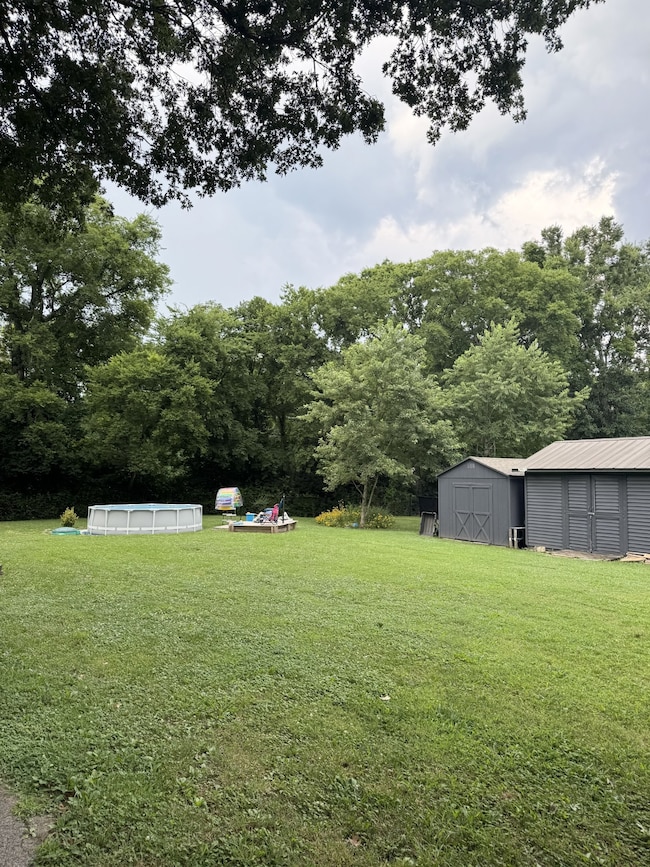
2549 Stinson Rd Nashville, TN 37214
Donelson NeighborhoodEstimated payment $2,791/month
Highlights
- Above Ground Pool
- Cooling Available
- Central Heating
- No HOA
- Tile Flooring
- Ceiling Fan
About This Home
Welcome to a home that feels like summer nostalgia and new beginnings all at once. Nestled under the canopy of mature trees on a lush, oversized lot, this cozy cottage is as peaceful as it is playful. You’re greeted with warm curb appeal with a pop of personality – the coral front door makes a statement before you even cross the threshold. The layout is simple and sweet, with tons of natural light and thoughtful updates throughout, including a renovated primary bathroom and walk-in closet. But the real story? It's out back. We're talking a backyard oasis with room to roam, garden, swing, splash, or just breathe. Two sturdy sheds and carport offer storage + function, while the enormous oak tree with a classic swing bench sets the scene for long afternoons and firefly-filled evenings. The above-ground pool brings instant fun for little ones (or the young at heart). Whether you're sipping coffee under the shade of a tree, hosting friends for backyard hangs, or simply soaking up the quiet, this place feels like home the minute you arrive. Perfectly tucked into a peaceful Donelson neighborhood with easy access to all the good stuff - Nectar Urban Cantina, Sunflower Cafe, Two Rivers park - just a short drive down the street.
Listing Agent
MW Real Estate Co. Brokerage Phone: 3475248848 License #343511 Listed on: 05/18/2025
Co-Listing Agent
MW Real Estate Co. Brokerage Phone: 3475248848 License #350366
Home Details
Home Type
- Single Family
Est. Annual Taxes
- $2,606
Year Built
- Built in 1940
Lot Details
- 0.56 Acre Lot
- Lot Dimensions are 75 x 200
- Back Yard Fenced
- Level Lot
Interior Spaces
- 1,538 Sq Ft Home
- Property has 1 Level
- Ceiling Fan
- Crawl Space
Kitchen
- Microwave
- Dishwasher
- Disposal
Flooring
- Laminate
- Tile
Bedrooms and Bathrooms
- 3 Main Level Bedrooms
- 2 Full Bathrooms
Parking
- 2 Parking Spaces
- 2 Carport Spaces
Pool
- Above Ground Pool
Schools
- Pennington Elementary School
- Two Rivers Middle School
- Mcgavock Comp High School
Utilities
- Cooling Available
- Central Heating
Community Details
- No Home Owners Association
- Hargis Heights Subdivision
Listing and Financial Details
- Assessor Parcel Number 08416004500
Map
Home Values in the Area
Average Home Value in this Area
Tax History
| Year | Tax Paid | Tax Assessment Tax Assessment Total Assessment is a certain percentage of the fair market value that is determined by local assessors to be the total taxable value of land and additions on the property. | Land | Improvement |
|---|---|---|---|---|
| 2024 | $2,606 | $80,075 | $15,400 | $64,675 |
| 2023 | $2,606 | $80,075 | $15,400 | $64,675 |
| 2022 | $2,606 | $80,075 | $15,400 | $64,675 |
| 2021 | $2,633 | $80,075 | $15,400 | $64,675 |
| 2020 | $2,408 | $57,050 | $11,100 | $45,950 |
| 2019 | $1,800 | $57,050 | $11,100 | $45,950 |
| 2018 | $1,321 | $41,875 | $11,100 | $30,775 |
| 2017 | $1,321 | $41,875 | $11,100 | $30,775 |
| 2016 | $1,284 | $28,425 | $5,500 | $22,925 |
| 2015 | $1,284 | $28,425 | $5,500 | $22,925 |
| 2014 | $1,284 | $28,425 | $5,500 | $22,925 |
Property History
| Date | Event | Price | Change | Sq Ft Price |
|---|---|---|---|---|
| 01/29/2021 01/29/21 | Pending | -- | -- | -- |
| 01/28/2021 01/28/21 | Price Changed | $699,000 | -4.2% | $416 / Sq Ft |
| 01/25/2021 01/25/21 | For Sale | $729,900 | 0.0% | $434 / Sq Ft |
| 01/15/2021 01/15/21 | Pending | -- | -- | -- |
| 12/16/2020 12/16/20 | For Sale | $729,900 | +177.6% | $434 / Sq Ft |
| 07/18/2018 07/18/18 | Sold | $262,900 | -- | $156 / Sq Ft |
Purchase History
| Date | Type | Sale Price | Title Company |
|---|---|---|---|
| Warranty Deed | $262,900 | Leggeends Title Services Llc | |
| Interfamily Deed Transfer | -- | Legands Title Services Llc | |
| Warranty Deed | $140,500 | Rudy Title & Escrow Llc | |
| Quit Claim Deed | -- | None Available | |
| Quit Claim Deed | -- | None Available | |
| Interfamily Deed Transfer | -- | -- | |
| Warranty Deed | $69,900 | -- |
Mortgage History
| Date | Status | Loan Amount | Loan Type |
|---|---|---|---|
| Open | $255,000 | New Conventional | |
| Closed | $255,013 | New Conventional | |
| Previous Owner | $213,000 | VA | |
| Previous Owner | $167,400 | VA | |
| Previous Owner | $137,954 | FHA | |
| Previous Owner | $20,000 | Stand Alone Second | |
| Previous Owner | $85,000 | Unknown | |
| Previous Owner | $69,900 | FHA |
Similar Homes in the area
Source: Realtracs
MLS Number: 2929641
APN: 084-16-0-045
- 3240 Knobview Dr
- 2526 Park Dr
- 3257 Knobview Dr
- 2333 Selma Ave
- 2329 Selma Ave
- 3101 Windemere Cir
- 2316 Selma Ave
- 207 Cumberland Cir
- 2305 Selma Ave
- 234 Ridgeway Dr
- 226 Fairway Dr
- 90 Riverpoint Pass
- 414 Munn Rd
- 2521 Meadowood Dr
- 2724 Windemere Dr
- 348 Tamworth Dr
- 2501 Meadowood Dr
- 216 Cottage Place Unit 34
- 0 Music Valley Dr Unit RTC2823241
- 2314 Deerwood Dr
- 2708 Old Lebanon Rd Unit 318.1404101
- 2708 Old Lebanon Rd Unit 219.1404105
- 2708 Old Lebanon Rd Unit 102E.1404100
- 2708 Old Lebanon Pike
- 2258 Lebanon Pike Unit 3
- 2301 Lebanon Pike
- 316 Tamworth Dr
- 212 Riverpoint Ct
- 135 Donelson Pike
- 550 Markham St Unit 19
- 2533 Hibbitts Rd
- 2822 Airwood Dr
- 2820 Airwood Dr
- 120 Fitzgerald Dr Unit FL3-ID1039081P
- 410 Lorna Dr
- 517 Rivercrest Cove
- 118 Stewarts Ferry Pike Unit B
- 152 Cumberland Trace Unit 152
- 204 Eldon Ct
- 408 Ebony Dr


