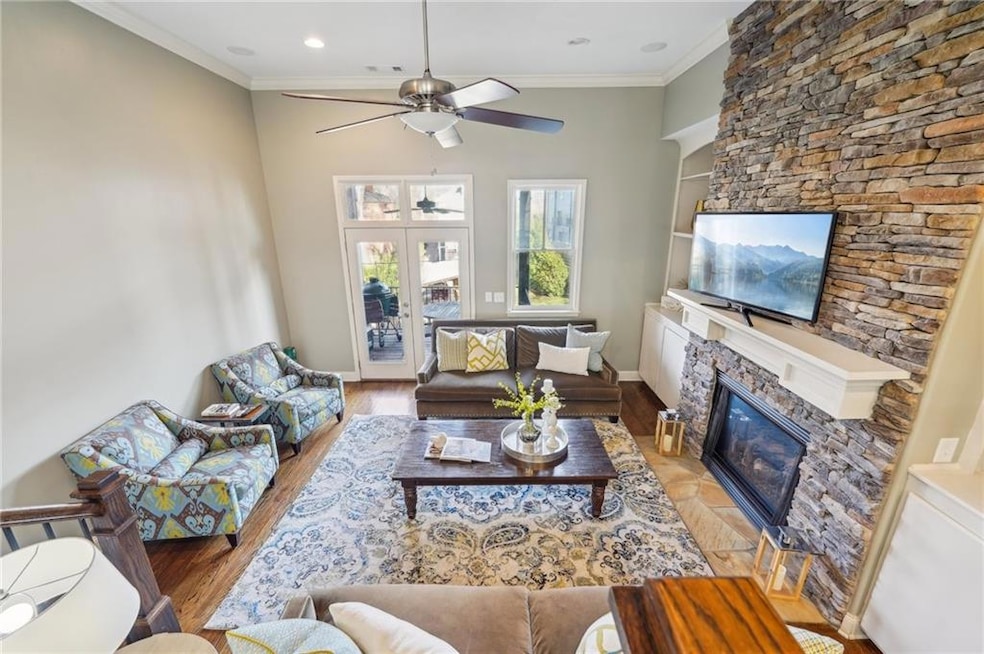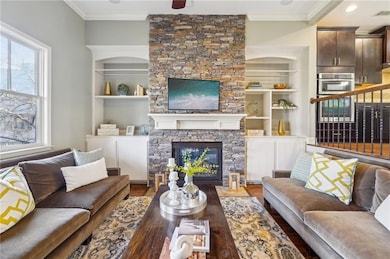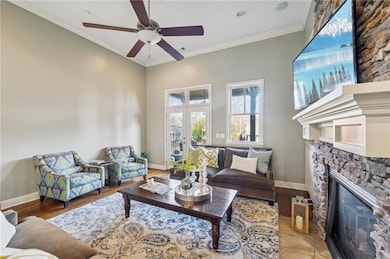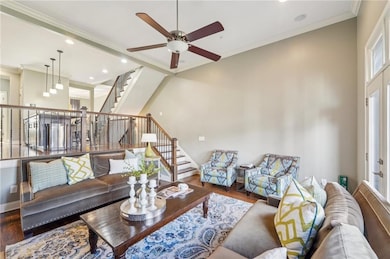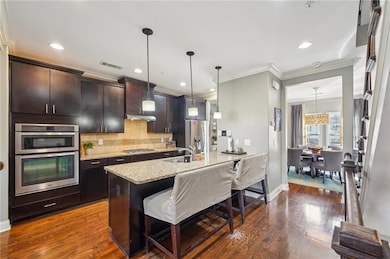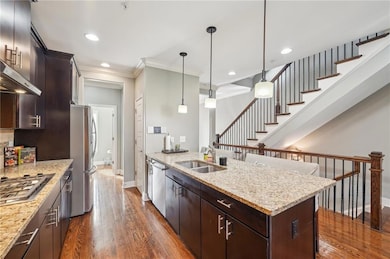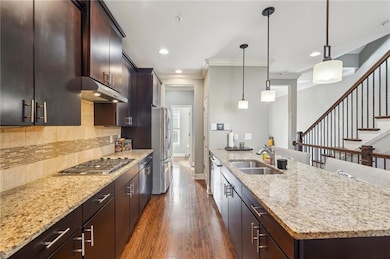
$550,000
- 4 Beds
- 3 Baths
- 2,730 Sq Ft
- 383 Pratt Drive #506 Dr
- Atlanta, GA
Ask about Lease to Own option! ~~ Welcome to a lifestyle woven into the historic charm of Grant Park and the vibrant heartbeat of Pratt Stacks—a community where timeless character meets modern ease. Just outside your doorstep, the Atlanta BeltLine invites you to connect, explore, and unwind, while the Grant Park Farmers Market offers more than fresh produce—it’s a weekly gathering place for food
Aja Small Keller Williams Realty West Atlanta
