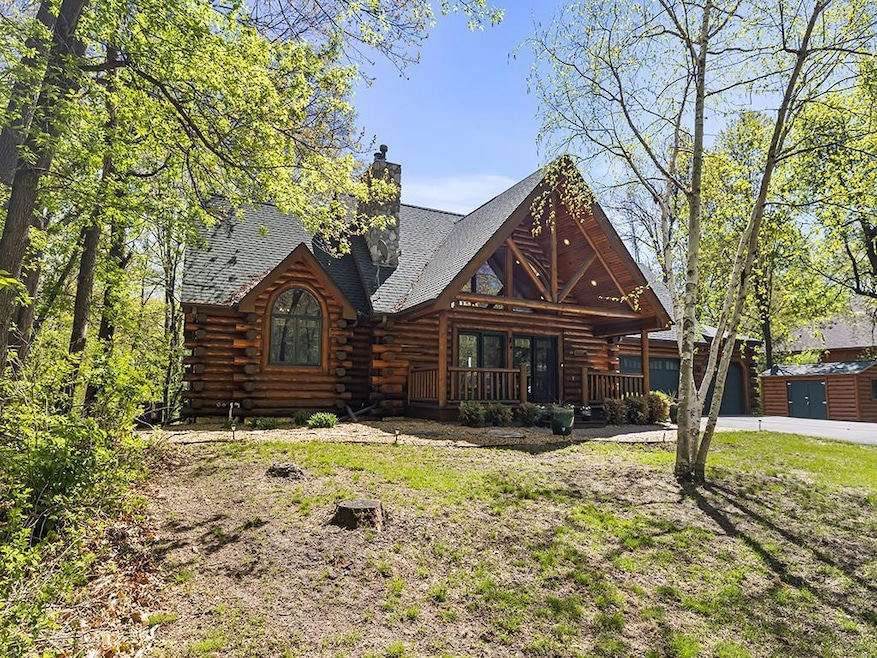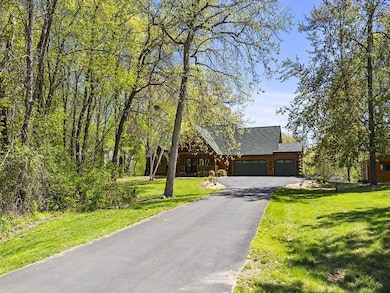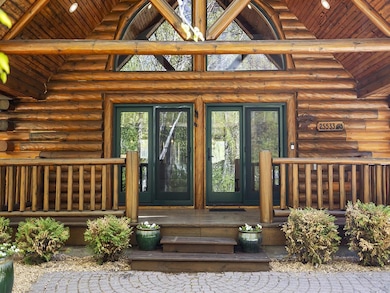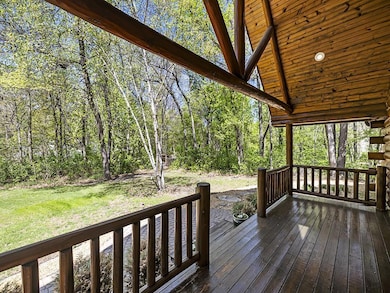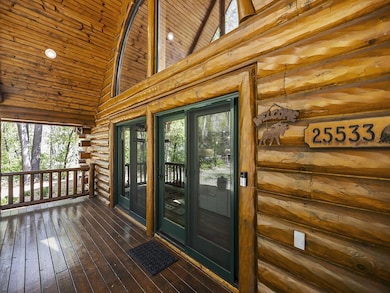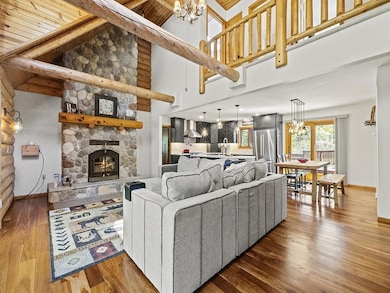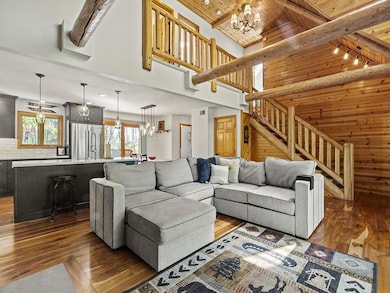
25533 Heritage Ln Wyoming, MN 55092
Estimated payment $4,456/month
Highlights
- Hot Property
- 67,170 Sq Ft lot
- 3 Car Attached Garage
- Chisago Lakes Primary Elementary School Rated A-
- Home Office
- Storage Room
About This Home
Welcome to this stunning 4-bedroom, 4-bath home nestled on a picturesque 1.54-acre lot in Wyoming, MN! From the moment you arrive, you’ll appreciate the 1/2 log sided home with butt and pass corners, three-stall garage, and charming front porch that set the tone for this spacious and well-appointed home. Inside, enjoy soaring ceilings, a cozy stone wood burning fireplace, and an open layout perfect for both everyday living and entertaining. The newly updated kitchen features gourmet stainless steel appliances, pot filler and plenty of workspace and storage. Step outside to a back deck overlooking a private backyard oasis complete with a fire pit, garden plot, and storage shed—ideal for outdoor living. With a peaceful setting, generous space, and stylish finishes, this home offers the best of country charm with modern convenience. Don’t miss your chance to make it yours!
Home Details
Home Type
- Single Family
Est. Annual Taxes
- $6,971
Year Built
- Built in 1999
Lot Details
- 1.54 Acre Lot
- Lot Dimensions are 160x42
HOA Fees
- $28 Monthly HOA Fees
Parking
- 3 Car Attached Garage
Interior Spaces
- 2-Story Property
- Wood Burning Fireplace
- Family Room
- Living Room with Fireplace
- Dining Room
- Home Office
- Storage Room
Kitchen
- Range
- Dishwasher
Bedrooms and Bathrooms
- 4 Bedrooms
Laundry
- Dryer
- Washer
Finished Basement
- Walk-Out Basement
- Sump Pump
Utilities
- Forced Air Heating and Cooling System
- Water Filtration System
- Private Water Source
- Well
- Septic System
Community Details
- Association fees include trash
- John Wenthe Association, Phone Number (651) 353-8287
- Bridgewater Subdivision
Listing and Financial Details
- Assessor Parcel Number 211082198
Map
Home Values in the Area
Average Home Value in this Area
Tax History
| Year | Tax Paid | Tax Assessment Tax Assessment Total Assessment is a certain percentage of the fair market value that is determined by local assessors to be the total taxable value of land and additions on the property. | Land | Improvement |
|---|---|---|---|---|
| 2023 | $6,988 | $565,100 | $88,200 | $476,900 |
| 2022 | $6,988 | $528,800 | $87,500 | $441,300 |
| 2021 | $6,248 | $433,200 | $0 | $0 |
| 2020 | $6,198 | $406,600 | $76,300 | $330,300 |
| 2019 | $6,348 | $0 | $0 | $0 |
| 2018 | $6,274 | $0 | $0 | $0 |
| 2017 | $6,186 | $0 | $0 | $0 |
| 2016 | $6,464 | $0 | $0 | $0 |
| 2015 | $6,286 | $0 | $0 | $0 |
| 2014 | -- | $293,400 | $0 | $0 |
Property History
| Date | Event | Price | Change | Sq Ft Price |
|---|---|---|---|---|
| 06/16/2025 06/16/25 | For Sale | $724,900 | -- | $235 / Sq Ft |
Purchase History
| Date | Type | Sale Price | Title Company |
|---|---|---|---|
| Warranty Deed | $39,000 | -- |
Mortgage History
| Date | Status | Loan Amount | Loan Type |
|---|---|---|---|
| Open | $277,900 | Stand Alone Refi Refinance Of Original Loan |
About the Listing Agent

Nicole's real estate services span the Twin Cities, focusing on the south metro. Nicole has been honored to be named the Reader's Choice: Best Realtor in Apple Valley, MN (Sun Current Newspaper). Nicole works with one of the most successful real estate teams in the country, the Pemberton Homes Team, with more than $700 million in sales, 38 years of experience, and over 2,500 successful closings to their credit. Nicole has never-ending resources at her disposal, along with a network of real
Nicole's Other Listings
Source: NorthstarMLS
MLS Number: 6739878
APN: 21-10821-98
- 7343 256th St
- 7023 256th St
- 25755 E Comfort Dr
- 6893 256th St
- 25633 E Comfort Dr
- 7471 260th St
- 26488 Hunter Ave
- 7749 Pioneer Rd
- 26433 Hunter Ave
- 7500 244th St
- TBD 255th St
- 7624 Pioneer Rd
- 6318 Goodwin Ln
- 6363 Goodwin Ln
- 6326 Goodwin Ln
- 7720 242nd St
- 25070 Goodview Ave
- 7850 242nd St
- 6158 Forest Boulevard Trail
- 26750 Half Circle Ct Unit 6
- 25659 Forest Blvd Ct
- 6023 E Viking Blvd
- 1167 Shore Dr N
- 231 4th Ave NW
- 220 Lake St N
- 153 1st St NE
- 1008 7th St SE
- 1544 11th Ave SE
- 525 4th St SW
- 23094 Havelka Ct N
- 290 9th Ave SW
- 957 7th Ave SW
- 1001 7th Ave SW
- 912 4th St SW
- 655 12th St SW
- 1081 SW Fourth St
- 407 11th Ave SW
- 1700 8th St SE
- 680 12th St SW
- 706 12th St SW
