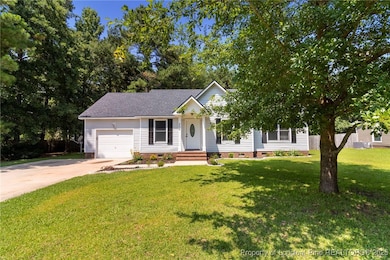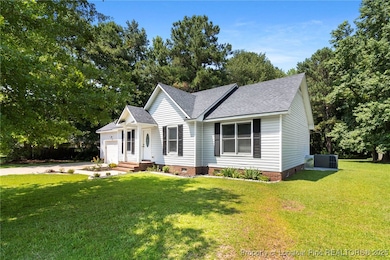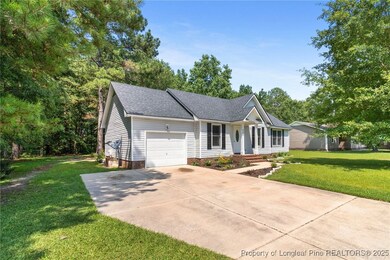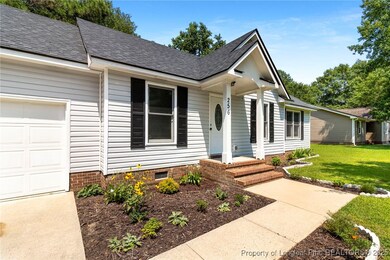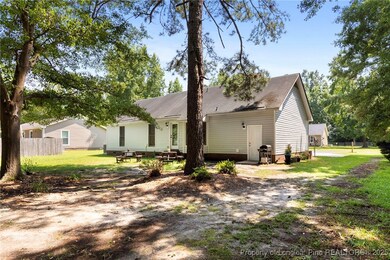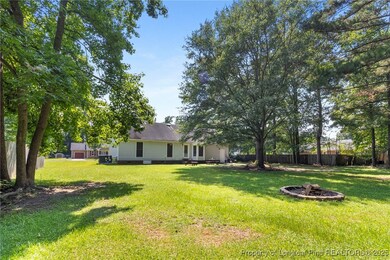
256 Berwick Dr Raeford, NC 28376
Estimated payment $1,224/month
Highlights
- Ranch Style House
- Breakfast Area or Nook
- Porch
- No HOA
- Formal Dining Room
- 1 Car Attached Garage
About This Home
Welcome to 256 Berwick Drive in Raeford—a cozy 3-bedroom, 2-bathroom ranch-style home nestled on a generous lot in the quiet Ridge Manor neighborhood. Inside, you'll find a warm and inviting layout with just the right amount of space for comfortable everyday living. The home has been well cared for and offers a great blend of functionality and charm, making it a perfect fit for first-time buyers, small families, or anyone looking to simplify. Step outside and enjoy the wide-open yard—ideal for weekend BBQs, gardening, or relaxing under the Carolina sky. Located in Hoke County, you're close to Fort Liberty, Fayetteville, and everyday essentials, but far enough away to enjoy peace and privacy. Come see what makes this home special—schedule your showing today!
Home Details
Home Type
- Single Family
Est. Annual Taxes
- $1,055
Year Built
- Built in 1996
Lot Details
- 0.59 Acre Lot
Parking
- 1 Car Attached Garage
Home Design
- Ranch Style House
- Frame Construction
Interior Spaces
- 1,102 Sq Ft Home
- Ceiling Fan
- Insulated Windows
- Blinds
- Formal Dining Room
- Laminate Flooring
- Crawl Space
- Fire and Smoke Detector
- Washer and Dryer Hookup
Kitchen
- Breakfast Area or Nook
- Range<<rangeHoodToken>>
- <<microwave>>
Bedrooms and Bathrooms
- 3 Bedrooms
- 2 Full Bathrooms
Outdoor Features
- Porch
- Stoop
Schools
- Sandy Grove Middle School
- Hoke County High School
Utilities
- Heat Pump System
- Septic Tank
Community Details
- No Home Owners Association
- Ridge Manor Subdivision
Listing and Financial Details
- Exclusions: NA
- Tax Lot 60
- Assessor Parcel Number 494750201066
- Seller Considering Concessions
Map
Home Values in the Area
Average Home Value in this Area
Tax History
| Year | Tax Paid | Tax Assessment Tax Assessment Total Assessment is a certain percentage of the fair market value that is determined by local assessors to be the total taxable value of land and additions on the property. | Land | Improvement |
|---|---|---|---|---|
| 2024 | $1,055 | $112,760 | $24,000 | $88,760 |
| 2023 | $1,055 | $112,760 | $24,000 | $88,760 |
| 2022 | $1,036 | $112,760 | $24,000 | $88,760 |
| 2021 | $955 | $100,160 | $18,000 | $82,160 |
| 2020 | $969 | $100,160 | $18,000 | $82,160 |
| 2019 | $969 | $100,160 | $18,000 | $82,160 |
| 2018 | $969 | $100,160 | $18,000 | $82,160 |
| 2017 | $969 | $100,160 | $18,000 | $82,160 |
| 2016 | $953 | $100,160 | $18,000 | $82,160 |
| 2015 | $953 | $100,160 | $18,000 | $82,160 |
| 2014 | $931 | $100,160 | $18,000 | $82,160 |
| 2013 | -- | $90,350 | $17,000 | $73,350 |
Property History
| Date | Event | Price | Change | Sq Ft Price |
|---|---|---|---|---|
| 06/30/2025 06/30/25 | Pending | -- | -- | -- |
| 06/11/2025 06/11/25 | For Sale | $205,000 | -- | $186 / Sq Ft |
Purchase History
| Date | Type | Sale Price | Title Company |
|---|---|---|---|
| Warranty Deed | $150,000 | Hutchens Law Firm Llp | |
| Trustee Deed | $96,661 | None Available |
Mortgage History
| Date | Status | Loan Amount | Loan Type |
|---|---|---|---|
| Open | $151,515 | New Conventional | |
| Previous Owner | $77,328 | Future Advance Clause Open End Mortgage |
Similar Homes in Raeford, NC
Source: Longleaf Pine REALTORS®
MLS Number: 745255
APN: 494750201066
- 305 Ridge Manor Dr
- 209 Meadow Sage (Lot 124) St
- 231 Meadow Sage (Lot 126) St
- 221 St
- 152 Meadow Sage (Lot 112) St
- 130 Triple Crown Dr
- 215 Triple Crown Dr
- 625 Fairfield Cir
- 705 Fairfield Cir
- 105 Little Rock Dr
- 1093 Saint Johns Loop
- 755 Fairfield Cir
- 321 Saint George Dr
- 273 Saint George Dr
- 816 Fairfield Cir

