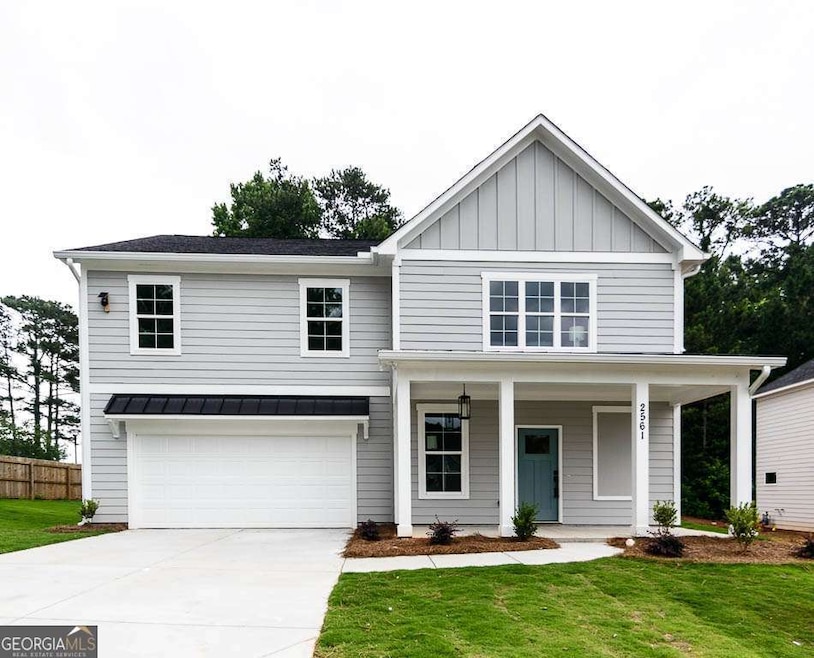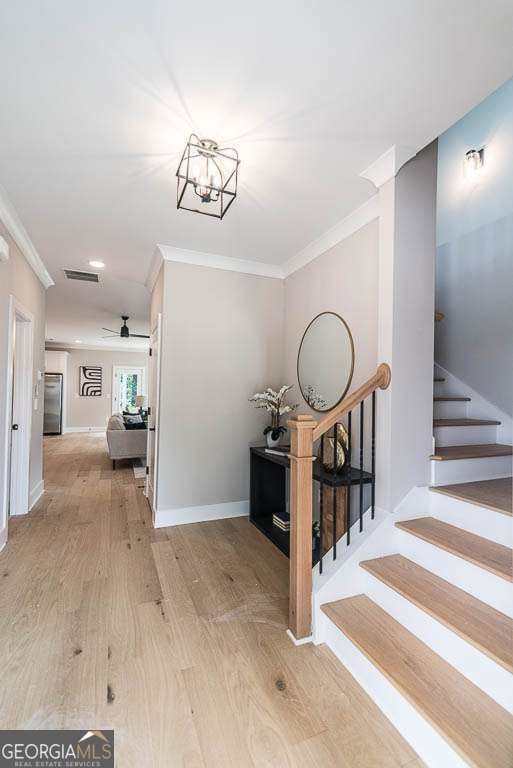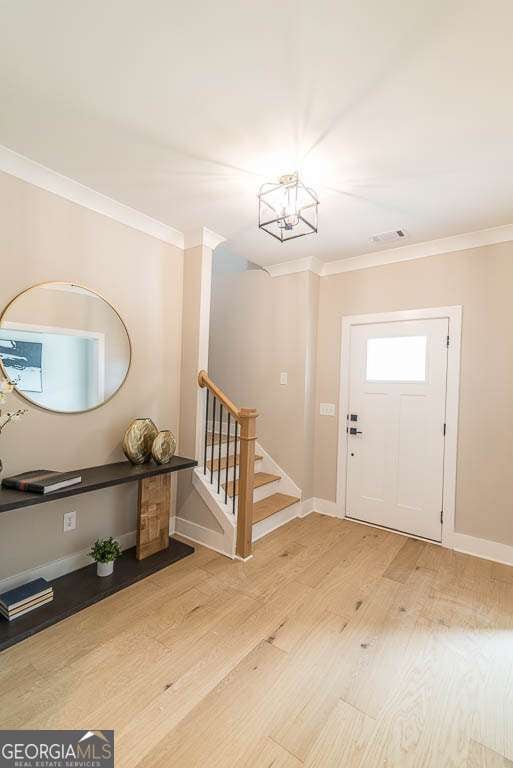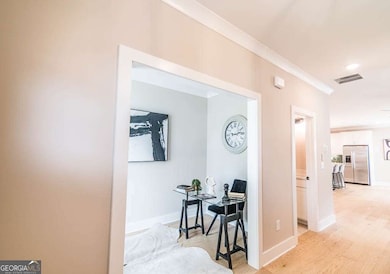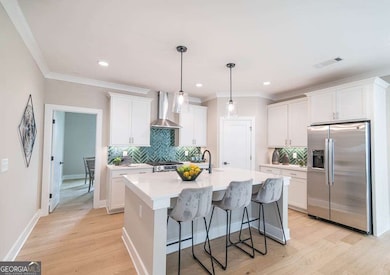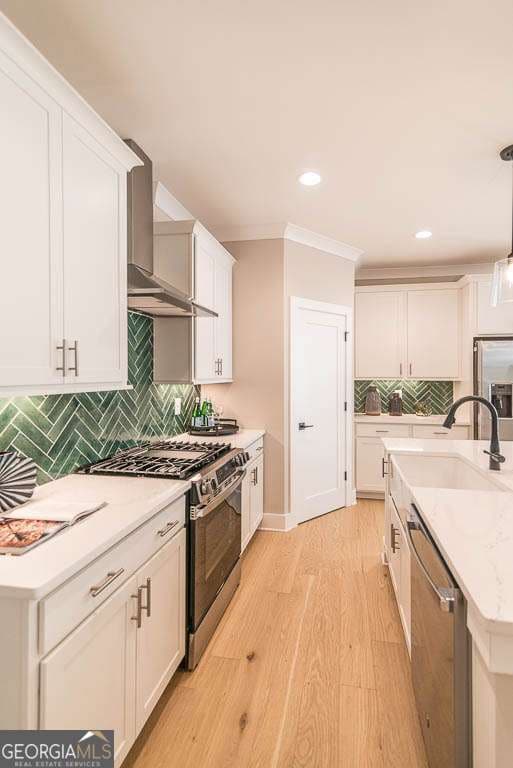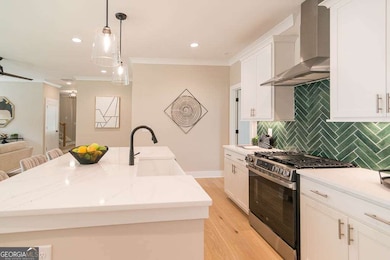Discover luxury living in this stunning 4-bedroom, 3.5-bathroom new construction home, strategically located near Oakhurst, EAV, Kirkwood, & Downtown Decatur. The Ansley floorplan offers convenience and style, featuring a main-level guest bedroom with a full bath, perfect for hosting guests. Entertain with ease in the open kitchen, showcasing quartz countertops, painted white cabinets with soft-close doors, a spacious island, walk-in pantry, and stainless-steel appliances. Gleaming hardwood floors flow seamlessly throughout the main level, enhancing the home's sophisticated charm. Upstairs, unwind in the expansive loft area, ideal for a cozy retreat or additional living space. Escape to the owner's suite, complete with a trey ceiling, generous walk-in closet, and a spa-like bath adorned with quartz countertops, double vanities, a tiled shower, and a luxurious soaking tub. Two additional guest bedrooms share a beautifully appointed Jack & Jill bath, offering both style and convenience. Don't miss this exceptional opportunity to schedule your showing today! Seller will pay up to $7,000.00 towards closing cost if using the preferred lender.

