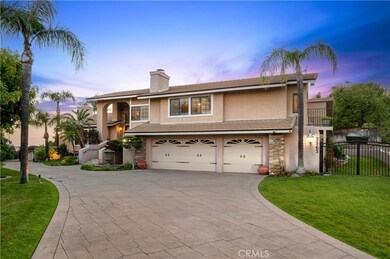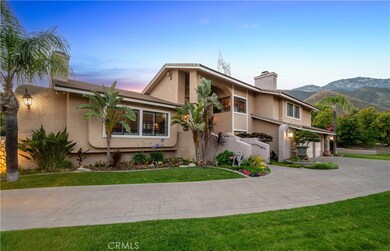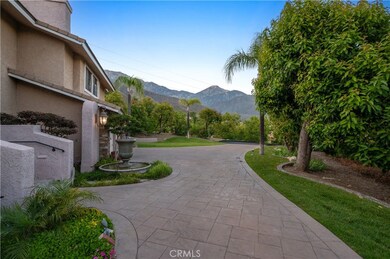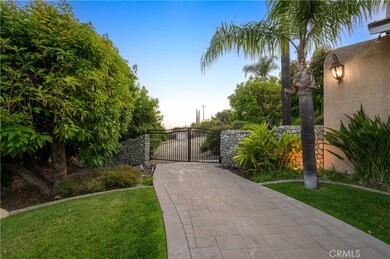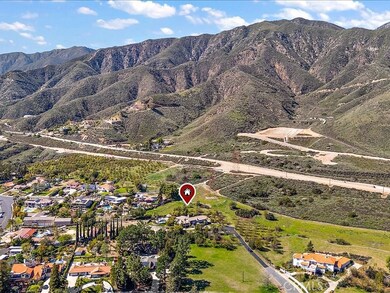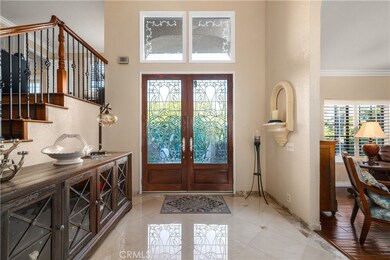
2565 Cliff Rd Upland, CA 91784
San Antonio Heights NeighborhoodEstimated payment $11,582/month
Highlights
- Horse Property
- Wine Cellar
- RV Hookup
- Valencia Elementary Rated A-
- Pebble Pool Finish
- Custom Home
About This Home
SAN ANTONIO HEIGHTS: One gorgeous Home on .97 acre Plus: One adjoining lot with a separate APN # for $50,000. The lot is only available with the purchase of this stunning custom-built home. The home has been remodeled with top of the line upgrades. Boasting 4 spacious bedrooms, 3 beautifully appointed bathrooms, a library plus an office. With 3,797 square feet of luxurious living space, this residence sits on almost an acre, of prime, secluded land, which could accommodate large horse corrals, an RV garage, or perhaps a free standing ADU. The adjoining lot is currently an Avocado Orchard and offers lots of possibilities.
The heart of this home is stunning. The upgraded kitchen featuring state-of-the-art appliances and elegant quartz countertops, and cabinetry you will love. It was thoughtfully designed as part of the Great Room and perfect for entertaining and family get-togethers. For those who love to entertain, Both casual and formal options are beautifully designed and available. The formal dining and living room impresses with a dramatic high ceilings and a floor-to-ceiling fireplace, adding a striking focal point to the space. Throughout the home, rich hardwood flooring enhances the sense of warmth and sophistication.
For those who love to entertain, the home includes a full bar and seamless access to an outdoor oasis with a sparkling pool, spa, gazebo, and an outdoor kitchen area—ideal for hosting friends and family year-round. Vaulted ceilings, a library, a convenient office, and 4 elegant fireplaces further elevate the home's charm and appeal.
The Library offers a striking wall of beautiful wood bookshelves, a charming tin ceiling and a cozy fireplace - It's an ideal retreat.
Additional highlights include, 3-car garage with ample storage space, a wine cellar for connoisseurs, and a convenient oversized laundry room.
This residence offers a rare combination of comfort, style, and exclusivity, all within close proximity to the natural beauty of the foothills and the amenities of Upland. Don’t miss your opportunity to own this exceptional home!
Listing Agent
Coldwell Banker Kivett-Teeters Brokerage Phone: 909-797-1151 License #00497804 Listed on: 03/27/2025

Home Details
Home Type
- Single Family
Est. Annual Taxes
- $6,388
Year Built
- Built in 1981
Lot Details
- 0.97 Acre Lot
- Northeast Facing Home
- Wood Fence
- Block Wall Fence
- Chain Link Fence
- 1003121240000
Parking
- 3 Car Attached Garage
- Parking Available
- Front Facing Garage
- Two Garage Doors
- Driveway
- RV Hookup
Property Views
- Orchard Views
- Mountain Views
Home Design
- Custom Home
- Split Level Home
- Tile Roof
- Stucco
Interior Spaces
- 3,797 Sq Ft Home
- 3-Story Property
- Open Floorplan
- Wet Bar
- Central Vacuum
- Built-In Features
- Bar
- Crown Molding
- Beamed Ceilings
- Coffered Ceiling
- Cathedral Ceiling
- Double Door Entry
- French Doors
- Wine Cellar
- Family Room with Fireplace
- Family Room Off Kitchen
- Living Room with Fireplace
- Dining Room
- Home Office
- Library with Fireplace
- Wood Flooring
- Laundry Room
Kitchen
- Updated Kitchen
- Open to Family Room
- Breakfast Bar
- Double Oven
- Gas Range
- Microwave
- Dishwasher
- Kitchen Island
- Quartz Countertops
- Built-In Trash or Recycling Cabinet
- Self-Closing Drawers and Cabinet Doors
Bedrooms and Bathrooms
- 4 Bedrooms | 3 Main Level Bedrooms
- Fireplace in Primary Bedroom
- Upgraded Bathroom
- Bathroom on Main Level
- Bathtub with Shower
- Walk-in Shower
Home Security
- Home Security System
- Security Lights
- Fire and Smoke Detector
Accessible Home Design
- More Than Two Accessible Exits
- Accessible Parking
Pool
- Pebble Pool Finish
- Heated In Ground Pool
- In Ground Spa
- Gunite Spa
- Waterfall Pool Feature
Outdoor Features
- Horse Property
- Balcony
- Stone Porch or Patio
- Shed
Schools
- Valencia Elementary School
- Pioneer Middle School
- Upland High School
Utilities
- Two cooling system units
- Central Heating and Cooling System
- Natural Gas Connected
- Septic Type Unknown
Listing and Financial Details
- Legal Lot and Block 11 / 42
- Tax Tract Number 113010
- Assessor Parcel Number 1003141150000
- $573 per year additional tax assessments
- Seller Considering Concessions
Community Details
Overview
- No Home Owners Association
Recreation
- Hiking Trails
Map
Home Values in the Area
Average Home Value in this Area
Tax History
| Year | Tax Paid | Tax Assessment Tax Assessment Total Assessment is a certain percentage of the fair market value that is determined by local assessors to be the total taxable value of land and additions on the property. | Land | Improvement |
|---|---|---|---|---|
| 2024 | $6,388 | $583,384 | $124,315 | $459,069 |
| 2023 | $6,293 | $571,945 | $121,877 | $450,068 |
| 2022 | $6,158 | $560,730 | $119,487 | $441,243 |
| 2021 | $6,152 | $549,735 | $117,144 | $432,591 |
| 2020 | $5,985 | $544,098 | $115,943 | $428,155 |
| 2019 | $5,965 | $533,430 | $113,670 | $419,760 |
| 2018 | $5,819 | $522,970 | $111,441 | $411,529 |
| 2017 | $5,652 | $512,716 | $109,256 | $403,460 |
| 2016 | $5,426 | $502,663 | $107,114 | $395,549 |
| 2015 | $5,303 | $495,112 | $105,505 | $389,607 |
| 2014 | $5,161 | $485,413 | $103,438 | $381,975 |
Property History
| Date | Event | Price | Change | Sq Ft Price |
|---|---|---|---|---|
| 06/30/2025 06/30/25 | Price Changed | $1,995,000 | -8.3% | $525 / Sq Ft |
| 03/28/2025 03/28/25 | For Sale | $2,175,000 | -- | $573 / Sq Ft |
Mortgage History
| Date | Status | Loan Amount | Loan Type |
|---|---|---|---|
| Closed | $400,000 | Credit Line Revolving | |
| Closed | $336,000 | Credit Line Revolving |
Similar Homes in Upland, CA
Source: California Regional Multiple Listing Service (CRMLS)
MLS Number: IV25066059
APN: 1003-141-15
- 2509 Euclid Crescent E
- 0 E 26th St
- 2525 Jonquil Dr
- 859 Cypress Dr
- 2421 Cliff Rd
- 275 E 24th St
- 2485 San Mateo Dr
- 475 W 26th St
- 880 E 24th St
- 7906 Appaloosa Ct
- 0 Vista Dr
- 5234 Della Ave
- 362 Revere St
- 2244 N 1st Ave
- 2225 N 1st Ave
- 2521 Wildrose Ln
- 7950 Gardenia Ave
- 271 Ashbury Ln
- 5610 Vinmar Ave
- 2335 N San Antonio Ave
- 2495 Vista Dr
- 512 W 21st St Unit B
- 928 Jefferson St
- 1341 Pansy St
- 1162 E 19th St
- 1909 Abbie Way
- 2280 Ash Ave
- 866 Christian Ct
- 1571 Bison St
- 1501 Golf Club Dr
- 1603 Couples Ct
- 8990 19th St Unit 268
- 1517 N 3rd Ave
- 1410 Augusta Dr
- 1572 Coolcrest Ave
- 8740 Lomita Dr Unit A
- 9369 Silverleaf Way
- 6628 Amethyst St
- 683 Pacific Ct
- 8660 Calle Del Prado

