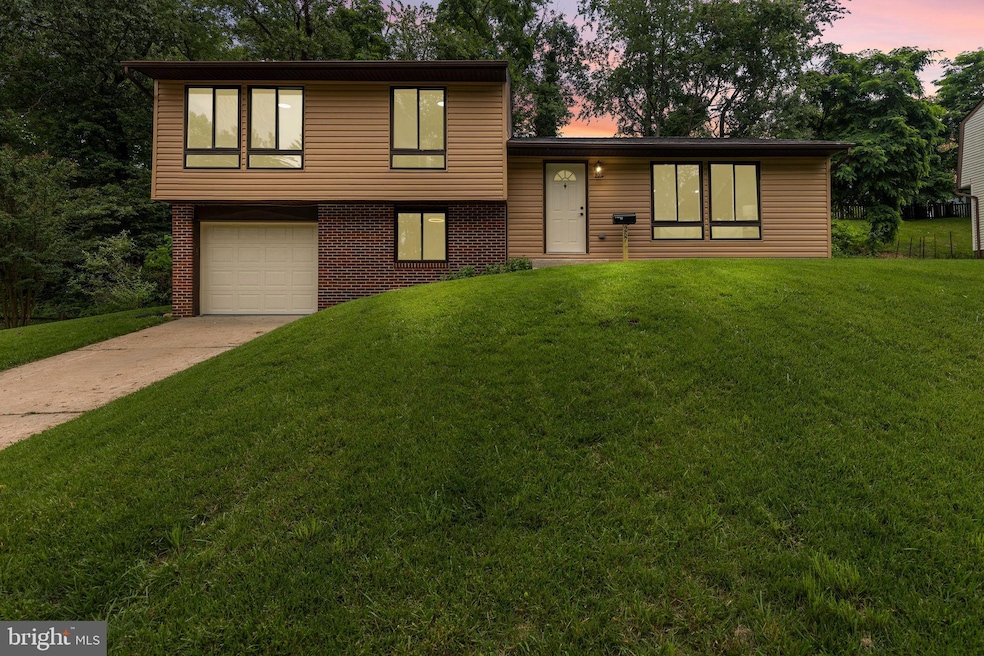Estimated payment $2,392/month
Highlights
- Open Floorplan
- Space For Rooms
- Forced Air Heating and Cooling System
- Deck
- Beamed Ceilings
- Carpet
About This Home
This stunning 4-bedroom, 2 full bath single-family home has been fully renovated from top to bottom, offering modern style and comfort throughout. The open floor concept and high ceilings create a spacious and inviting atmosphere, perfect for both everyday living and entertaining guests. With multiple living room areas, there’s plenty of space for relaxation, gatherings, or a home office setup. The sleek, updated kitchen flows seamlessly into the main living areas, enhancing the home’s bright and airy feel. Outside, you'll find a large deck overlooking the backyard—ideal for outdoor dining, barbecues, or simply enjoying the fresh air. Completing the home is a convenient one-car garage, adding both functionality and storage. This move-in-ready gem is perfect for anyone looking for space, style, and modern living.
Home Details
Home Type
- Single Family
Est. Annual Taxes
- $2,326
Year Built
- Built in 1971
Lot Details
- 9,200 Sq Ft Lot
- Property is zoned R3
HOA Fees
- $8 Monthly HOA Fees
Home Design
- Split Level Home
- Block Foundation
- Frame Construction
- Shingle Roof
Interior Spaces
- Property has 4 Levels
- Open Floorplan
- Beamed Ceilings
- Dining Area
- Carpet
Kitchen
- Electric Oven or Range
- Built-In Microwave
- Dishwasher
- Disposal
Bedrooms and Bathrooms
- 2 Full Bathrooms
Finished Basement
- Interior Basement Entry
- Sump Pump
- Space For Rooms
Parking
- 1 Parking Space
- 1 Driveway Space
- Off-Street Parking
Outdoor Features
- Deck
Utilities
- Forced Air Heating and Cooling System
- Natural Gas Water Heater
Community Details
- Foster Branch Subdivision
Listing and Financial Details
- Tax Lot 15
- Assessor Parcel Number 1301146696
Map
Home Values in the Area
Average Home Value in this Area
Tax History
| Year | Tax Paid | Tax Assessment Tax Assessment Total Assessment is a certain percentage of the fair market value that is determined by local assessors to be the total taxable value of land and additions on the property. | Land | Improvement |
|---|---|---|---|---|
| 2025 | $2,326 | $224,667 | $0 | $0 |
| 2024 | $2,326 | $213,400 | $69,300 | $144,100 |
| 2023 | $2,258 | $207,200 | $0 | $0 |
| 2022 | $2,191 | $201,000 | $0 | $0 |
| 2021 | $2,191 | $194,800 | $69,300 | $125,500 |
| 2020 | $2,196 | $190,267 | $0 | $0 |
| 2019 | $2,143 | $185,733 | $0 | $0 |
| 2018 | $2,072 | $181,200 | $69,300 | $111,900 |
| 2017 | $2,072 | $181,200 | $0 | $0 |
| 2016 | -- | $181,200 | $0 | $0 |
| 2015 | $2,303 | $189,500 | $0 | $0 |
| 2014 | $2,303 | $189,500 | $0 | $0 |
Property History
| Date | Event | Price | Change | Sq Ft Price |
|---|---|---|---|---|
| 08/20/2025 08/20/25 | Pending | -- | -- | -- |
| 07/25/2025 07/25/25 | Price Changed | $404,999 | -2.4% | $196 / Sq Ft |
| 07/15/2025 07/15/25 | Price Changed | $414,999 | -1.2% | $201 / Sq Ft |
| 06/20/2025 06/20/25 | For Sale | $420,000 | +61.5% | $203 / Sq Ft |
| 03/21/2025 03/21/25 | Sold | $260,000 | -5.4% | $175 / Sq Ft |
| 02/11/2025 02/11/25 | For Sale | $274,900 | -- | $185 / Sq Ft |
Purchase History
| Date | Type | Sale Price | Title Company |
|---|---|---|---|
| Deed | $260,000 | Micasa Title | |
| Deed | $260,000 | Micasa Title | |
| Deed | -- | -- |
Mortgage History
| Date | Status | Loan Amount | Loan Type |
|---|---|---|---|
| Previous Owner | $320,000 | New Conventional |
Source: Bright MLS
MLS Number: MDHR2044444
APN: 01-146696
- 259 Foster Knoll Dr
- 266 Foster Knoll Dr
- 196 Brittany Dr
- 403 Dunfield Ct
- 408 Berkshire Ct
- 409 Joppa Farm Rd
- 225 Haverhill Rd
- 233 Haverhill Rd
- 429 Acadia Dr
- 237 Haverhill Rd
- 226 Kearney Dr
- 348 Hackley Dr
- 346 Hackley Dr
- 345 Hackley Dr
- 338 Hackley Dr
- 231 Joppa Farm Rd
- 215 Joppa Farm Rd
- 439 Haslett Rd
- 550 Riviera Dr
- 451 Foster Branch Rd







