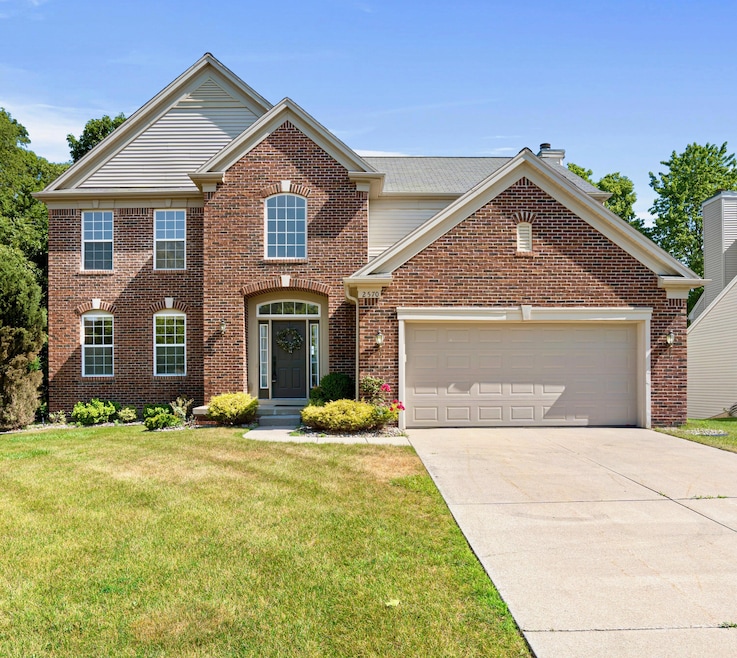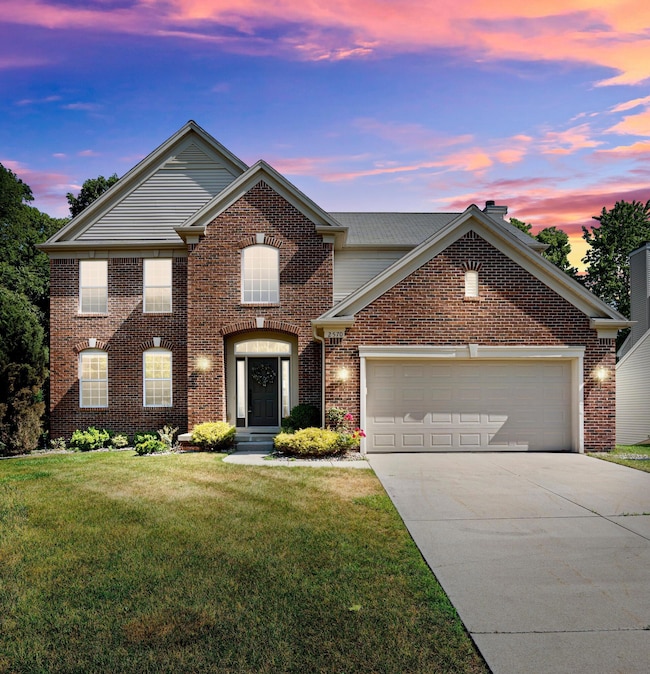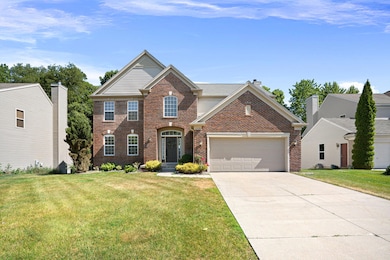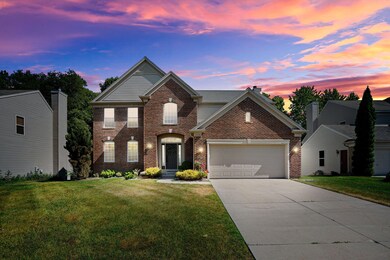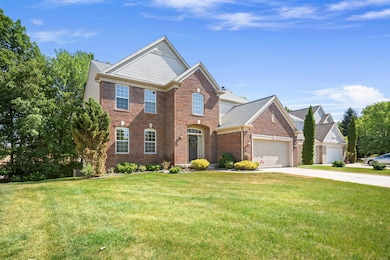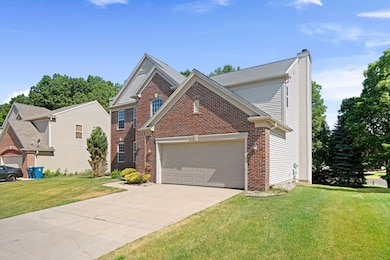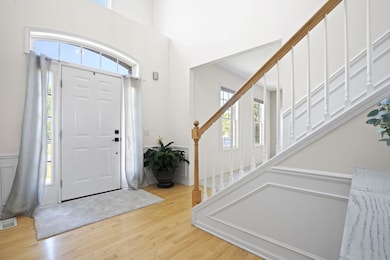
2570 Black Horse Ct NE Unit 43 Grand Rapids, MI 49505
Estimated payment $3,789/month
Highlights
- Colonial Architecture
- Deck
- Breakfast Area or Nook
- Orchard View Elementary School Rated A
- Wood Flooring
- Cul-De-Sac
About This Home
Gorgeous 4BR, 2.5BA home in the sought-after Forest Hills Eastern school district! This impeccably maintained residence boasts brand-new high-end plush carpeting complementing original hardwood floors, high ceilings, and an open layout perfect for modern living. Enjoy a spacious family room, elegant living room, and formal dining room for versatile entertaining. All generously sized bedrooms are conveniently located near the same-floor laundry. The kitchen features a charming breakfast nook, while the expansive primary bedroom includes a luxurious bathroom with a tub and shower. The unfinished full walk-out basement is plumbed for a 4th bath, offering endless possibilities. Additional perks include a garage wired for EV charging and underground sprinkling. Nestled in a serene cul-de-sac neighborhood, this home is just minutes from Knapp's Corner and highways. Move-in ready, schedule your showing today!
Open House Schedule
-
Sunday, July 13, 202512:00 to 2:00 pm7/13/2025 12:00:00 PM +00:007/13/2025 2:00:00 PM +00:00Add to Calendar
Home Details
Home Type
- Single Family
Est. Annual Taxes
- $4,763
Year Built
- Built in 2005
Lot Details
- 8,506 Sq Ft Lot
- Lot Dimensions are 70x126x77x12
- Cul-De-Sac
- Shrub
- Level Lot
- Sprinkler System
HOA Fees
- $83 Monthly HOA Fees
Parking
- 2 Car Attached Garage
- Front Facing Garage
- Garage Door Opener
Home Design
- Colonial Architecture
- Traditional Architecture
- Brick Exterior Construction
- Composition Roof
- Vinyl Siding
Interior Spaces
- 2,555 Sq Ft Home
- 2-Story Property
- Gas Log Fireplace
- Insulated Windows
- Window Screens
- Family Room with Fireplace
- Living Room
Kitchen
- Breakfast Area or Nook
- Eat-In Kitchen
- Range
- Microwave
- Dishwasher
- Kitchen Island
Flooring
- Wood
- Carpet
- Vinyl
Bedrooms and Bathrooms
- 4 Bedrooms
Laundry
- Laundry Room
- Laundry on upper level
- Washer and Gas Dryer Hookup
Basement
- Walk-Out Basement
- Basement Fills Entire Space Under The House
- Stubbed For A Bathroom
Home Security
- Carbon Monoxide Detectors
- Fire and Smoke Detector
Outdoor Features
- Deck
- Porch
Utilities
- Forced Air Heating and Cooling System
- Heating System Uses Natural Gas
- Natural Gas Water Heater
- High Speed Internet
- Phone Available
- Cable TV Available
Community Details
- Association fees include trash
Map
Home Values in the Area
Average Home Value in this Area
Tax History
| Year | Tax Paid | Tax Assessment Tax Assessment Total Assessment is a certain percentage of the fair market value that is determined by local assessors to be the total taxable value of land and additions on the property. | Land | Improvement |
|---|---|---|---|---|
| 2025 | $3,395 | $266,500 | $0 | $0 |
| 2024 | $3,395 | $239,300 | $0 | $0 |
| 2023 | $3,246 | $214,900 | $0 | $0 |
| 2022 | $4,367 | $211,700 | $0 | $0 |
| 2021 | $4,259 | $180,200 | $0 | $0 |
| 2020 | $3,031 | $169,900 | $0 | $0 |
| 2019 | $4,230 | $169,000 | $0 | $0 |
| 2018 | $4,169 | $161,400 | $0 | $0 |
| 2017 | $4,150 | $150,700 | $0 | $0 |
| 2016 | $4,000 | $145,700 | $0 | $0 |
| 2015 | -- | $145,700 | $0 | $0 |
| 2013 | -- | $127,500 | $0 | $0 |
Property History
| Date | Event | Price | Change | Sq Ft Price |
|---|---|---|---|---|
| 06/25/2025 06/25/25 | For Sale | $599,000 | -- | $234 / Sq Ft |
Purchase History
| Date | Type | Sale Price | Title Company |
|---|---|---|---|
| Warranty Deed | $266,800 | Metropolitan Title Company |
Mortgage History
| Date | Status | Loan Amount | Loan Type |
|---|---|---|---|
| Open | $225,000 | New Conventional | |
| Closed | $32,471 | Credit Line Revolving | |
| Closed | $232,800 | New Conventional | |
| Closed | $244,700 | New Conventional | |
| Closed | $278,000 | Fannie Mae Freddie Mac |
Similar Homes in Grand Rapids, MI
Source: Southwestern Michigan Association of REALTORS®
MLS Number: 25030755
APN: 41-14-09-253-043
- 2753 Dean Lake Ave NE
- 2020 Dean Lake Ave NE
- 2014 Dean Lake Ave NE
- 2149 Ter van Dr NE
- 2154 Ter van Dr NE Unit 49
- 2582 3 Mile Rd NE
- 2070 Dean Lake Ave NE
- 2046 Dean Lake Ave NE
- 2704 Curticewood Dr NE
- 2185 Valentine St NE
- 2640 Stockwood Dr NE
- 1940 Perkins Ave NE
- 2657 Leffingwell Ave NE
- 2712 Miracle Ln NE
- 2710 Sanderling Ct NE
- 2159 New Town Dr NE Unit 7
- 2137 New Town Dr NE Unit 14
- 2005 Celadon Dr NE Unit 12
- 2331 Deer Trail Dr NE Unit 9
- 1335 Knapp St NE
- 2875 Central Park Way NE
- 1851 Knapp St NE
- 2010 Deciduous Dr
- 1701 Knapp St NE
- 3118 1/2 Plaza Dr NE
- 1513 Hidden Creek Circle Dr NE
- 1901 Dawson Ave NE
- 3209 Soft Water Lake Dr NE
- 3000 Knapp St NE
- 2550 E Beltline Ave NE
- 3141 E Beltline Ave NE
- 1359 Dewberry Place NE
- 1640 S Greenfield Cir NE
- 3300 E Beltline Ave NE
- 1630 Leonard St NE
- 1150 Plymouth Ave NE
- 3902 Mayfield Ave NE
- 1457 Burke Ave NE
- 3240 Killian St
- 1919 Bayou Ct NE
