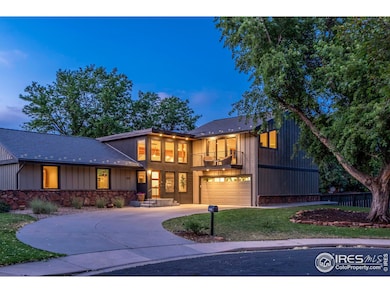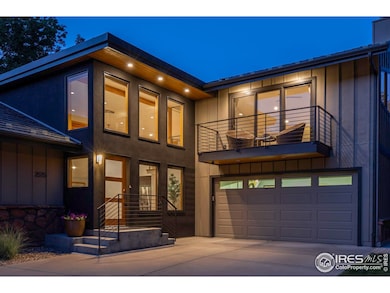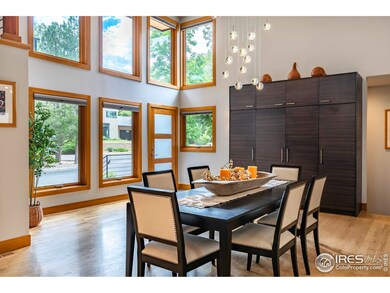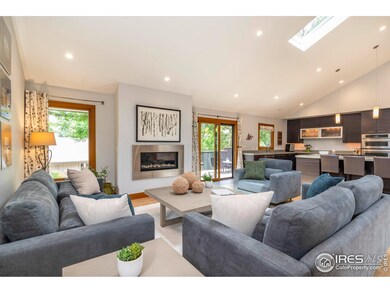2575 Briarwood Dr Boulder, CO 80305
Table Mesa NeighborhoodEstimated payment $13,798/month
Highlights
- City View
- Open Floorplan
- Contemporary Architecture
- Mesa Elementary School Rated A
- Deck
- Multiple Fireplaces
About This Home
Welcome to 2575 Briarwood, located in the highly sought-after upper Devils Thumb area. This exquisite home boasts stunning architecture with a meticulously remodeled interior that is both open and bright. The expansive main floor layout seamlessly integrates the living, dining, and kitchen areas, featuring vaulted ceilings, elegant wood beam work, floor-to-ceiling windows, and an open loft offering breathtaking mountain views. Situated at the end of a peaceful cul-de-sac, this home offers serenity and spectacular vistas right from your doorstep. The neighborhood is welcoming and peaceful, with access to top-rated schools. Community amenities include a pool, six tennis courts, and immediate access to Boulder's premier hiking trails. Over the years, the home has undergone meticulous upgrades, enhancing every aspect to provide modern comfort and style.
Home Details
Home Type
- Single Family
Est. Annual Taxes
- $13,328
Year Built
- Built in 1968
Lot Details
- 0.33 Acre Lot
- Cul-De-Sac
- South Facing Home
- Southern Exposure
- Lot Has A Rolling Slope
- Sprinkler System
- Landscaped with Trees
HOA Fees
- $127 Monthly HOA Fees
Parking
- 2 Car Attached Garage
- Oversized Parking
- Garage Door Opener
Home Design
- Contemporary Architecture
- Slab Foundation
- Wood Frame Construction
- Metal Roof
- Wood Siding
- Stone
Interior Spaces
- 4,046 Sq Ft Home
- 2-Story Property
- Open Floorplan
- Bar Fridge
- Beamed Ceilings
- Cathedral Ceiling
- Skylights
- Multiple Fireplaces
- Self Contained Fireplace Unit Or Insert
- Gas Log Fireplace
- Double Pane Windows
- Window Treatments
- Wood Frame Window
- Family Room
- Living Room with Fireplace
- Dining Room
- Home Office
- Recreation Room with Fireplace
- Loft
- Sun or Florida Room
- City Views
- Washer and Dryer Hookup
Kitchen
- Eat-In Kitchen
- Gas Oven or Range
- Self-Cleaning Oven
- Down Draft Cooktop
- Microwave
- Dishwasher
- Kitchen Island
- Disposal
Flooring
- Wood
- Painted or Stained Flooring
Bedrooms and Bathrooms
- 4 Bedrooms
- Main Floor Bedroom
- Walk-In Closet
- Primary Bathroom is a Full Bathroom
- Primary bathroom on main floor
- Bathtub and Shower Combination in Primary Bathroom
- Walk-in Shower
Basement
- Partial Basement
- Sump Pump
- Laundry in Basement
- Crawl Space
Home Security
- Radon Detector
- Fire and Smoke Detector
Accessible Home Design
- Low Pile Carpeting
Outdoor Features
- Balcony
- Deck
- Patio
- Separate Outdoor Workshop
- Outdoor Storage
Schools
- Mesa Elementary School
- Southern Hills Middle School
- Fairview High School
Utilities
- Forced Air Heating and Cooling System
- High Speed Internet
- Cable TV Available
Listing and Financial Details
- Assessor Parcel Number R0013493
Community Details
Overview
- Association fees include common amenities, management, utilities
- Devils Thumb HOA, Phone Number (303) 494-5057
- Built by Writer Construction Corp
- Devils Thumb Subdivision
Recreation
- Tennis Courts
- Community Playground
- Community Pool
- Park
- Hiking Trails
Map
Home Values in the Area
Average Home Value in this Area
Tax History
| Year | Tax Paid | Tax Assessment Tax Assessment Total Assessment is a certain percentage of the fair market value that is determined by local assessors to be the total taxable value of land and additions on the property. | Land | Improvement |
|---|---|---|---|---|
| 2025 | $13,328 | $141,800 | $73,256 | $68,544 |
| 2024 | $13,328 | $141,800 | $73,256 | $68,544 |
| 2023 | $13,097 | $151,655 | $83,696 | $71,643 |
| 2022 | $10,972 | $118,150 | $64,920 | $53,230 |
| 2021 | $10,462 | $121,550 | $66,788 | $54,762 |
| 2020 | $8,940 | $102,710 | $63,778 | $38,932 |
| 2019 | $8,804 | $102,710 | $63,778 | $38,932 |
| 2018 | $8,587 | $99,043 | $63,432 | $35,611 |
| 2017 | $8,318 | $109,498 | $70,128 | $39,370 |
| 2016 | $7,908 | $91,357 | $55,800 | $35,557 |
| 2015 | $7,489 | $81,773 | $33,512 | $48,261 |
| 2014 | $6,876 | $81,773 | $33,512 | $48,261 |
Property History
| Date | Event | Price | List to Sale | Price per Sq Ft |
|---|---|---|---|---|
| 09/02/2025 09/02/25 | Price Changed | $2,395,000 | -4.0% | $592 / Sq Ft |
| 05/24/2025 05/24/25 | For Sale | $2,495,000 | -- | $617 / Sq Ft |
Purchase History
| Date | Type | Sale Price | Title Company |
|---|---|---|---|
| Warranty Deed | $550,000 | First Colorado Title | |
| Special Warranty Deed | -- | None Available | |
| Deed | $341,000 | -- | |
| Deed | -- | -- | |
| Deed | $193,500 | -- | |
| Deed | $62,500 | -- |
Mortgage History
| Date | Status | Loan Amount | Loan Type |
|---|---|---|---|
| Open | $382,500 | New Conventional |
Source: IRES MLS
MLS Number: 1034907
APN: 1577181-01-006
- 2665 Juilliard St
- 1875 Lehigh St
- 2464 Powderhorn Ln
- 1505 Kendall Dr
- 3075 Galena Way
- 3391 Cripple Creek Trail Unit E
- 3394 Cripple Creek Trail Unit H15
- 3055 Redstone Ln Unit E
- 3433 Cripple Creek Square Unit G16
- 3410 Heidelberg Dr
- 1380 Ithaca Dr
- 3196 Galena Way
- 1305 Georgetown Rd
- 2880 La Grange Cir
- 1265 Hartford Dr
- 1395 Drexel St
- 1187 Bear Mountain Dr Unit B
- 1120 Hartford Dr
- 3970 Longwood Ave
- 1215 Berea Dr
- 3455 Table Mesa Dr
- 1000 W Moorhead Cir
- 4711 W Moorhead Cir
- 4857 W Moorhead Cir
- 1000 W Moorhead Cir
- 676 Walden Cir
- 4977 Moorhead Ave
- 305 29th St
- 5321 Marshall Dr Unit B
- 42 Pima Ct
- 4920 Thunderbird Cir
- 33 S Boulder Cir Unit 1700 month
- 2726 Moorhead Ave
- 60 S Boulder Cir Unit 6036
- 20 S Boulder Cir Unit 2312
- 219 Seminole Dr
- 730 29th St
- 770 28th St
- 805 29th St Unit 253
- 805 29th St Unit 509







