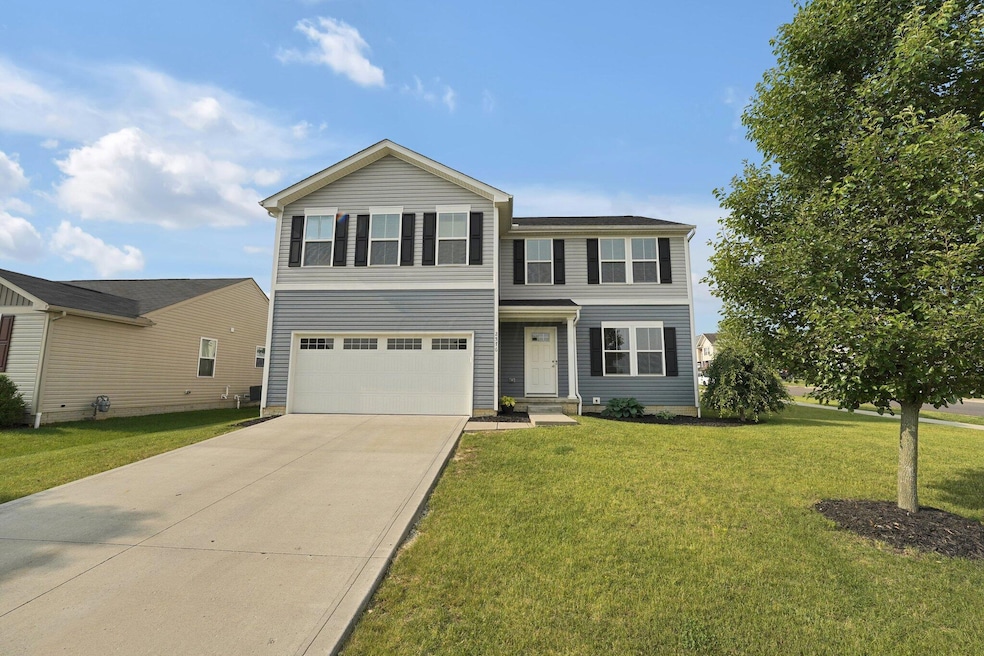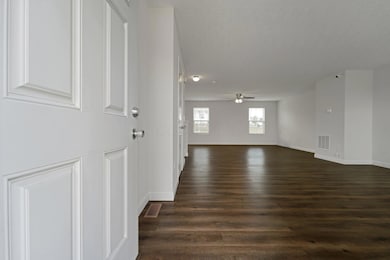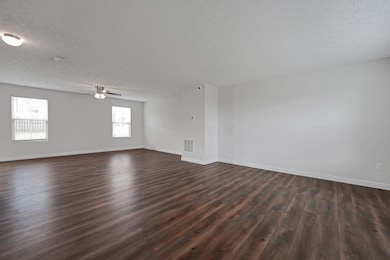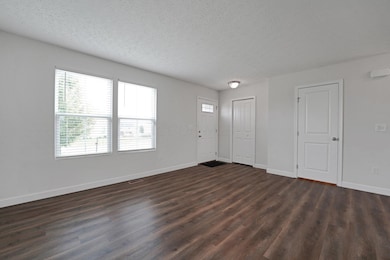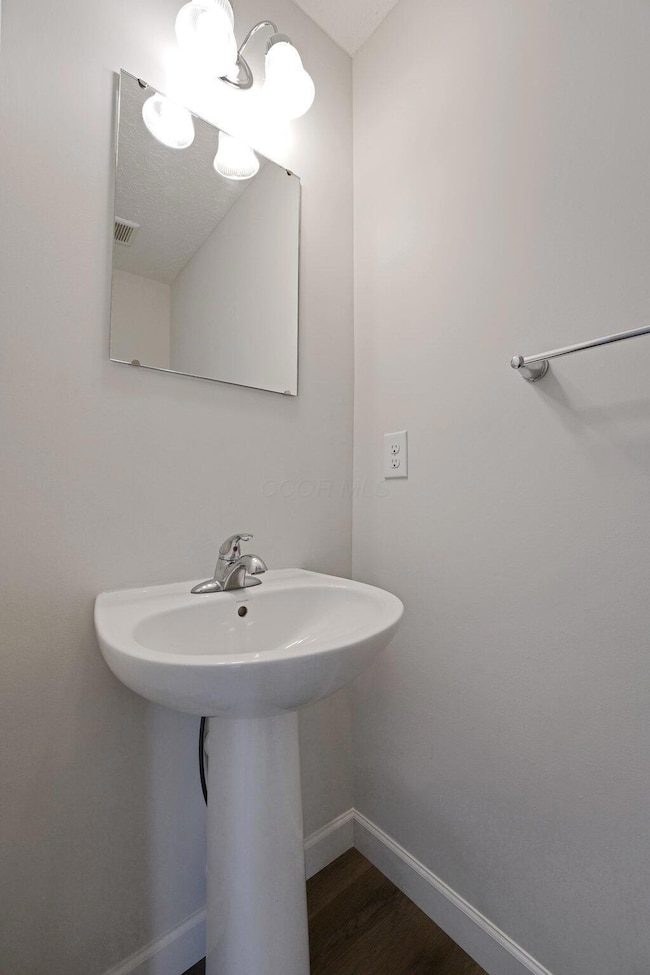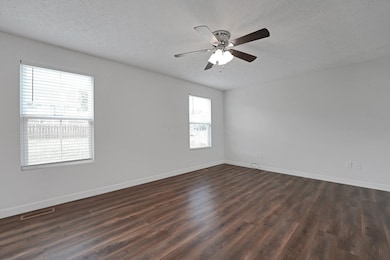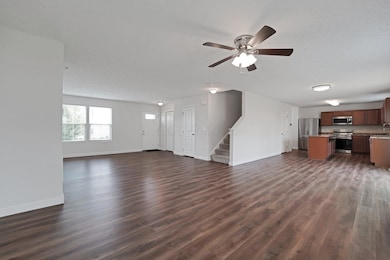
2576 Brook Run Dr Lancaster, OH 43130
Estimated payment $2,300/month
Highlights
- Contemporary Architecture
- Fenced Yard
- Patio
- Great Room
- 2 Car Attached Garage
- Forced Air Heating and Cooling System
About This Home
This home has 5 bedrooms upstairs plus a 2nd floor laundry and 2,200 sqft! The home is perfect for entertaining with plenty of space for it inside and out with the fenced in yard and stamped concrete patio make the outdoor space complete.
The full unfinished basement includes an egress window and plumbing that is stubbed in for you to be able to finish your dream basement! All appliances included microwave, dishwasher, range, and refrigerator! Call us today for your private tour!
Home Details
Home Type
- Single Family
Est. Annual Taxes
- $3,773
Year Built
- Built in 2017
Lot Details
- 9,148 Sq Ft Lot
- Fenced Yard
- Sloped Lot
HOA Fees
- $23 Monthly HOA Fees
Parking
- 2 Car Attached Garage
- On-Street Parking
Home Design
- Contemporary Architecture
- Vinyl Siding
Interior Spaces
- 2,200 Sq Ft Home
- 2-Story Property
- Insulated Windows
- Great Room
- Laundry on upper level
- Basement
Kitchen
- Electric Range
- Microwave
- Dishwasher
Flooring
- Carpet
- Vinyl
Bedrooms and Bathrooms
- 5 Bedrooms
Outdoor Features
- Patio
Utilities
- Forced Air Heating and Cooling System
- Heating System Uses Gas
Community Details
- Association Phone (614) 486-2933
- Myers Real Estate HOA
Listing and Financial Details
- Assessor Parcel Number 0531368900
Map
Home Values in the Area
Average Home Value in this Area
Tax History
| Year | Tax Paid | Tax Assessment Tax Assessment Total Assessment is a certain percentage of the fair market value that is determined by local assessors to be the total taxable value of land and additions on the property. | Land | Improvement |
|---|---|---|---|---|
| 2024 | $9,035 | $100,500 | $13,710 | $86,790 |
| 2023 | $3,655 | $100,500 | $13,710 | $86,790 |
| 2022 | $3,670 | $100,500 | $13,710 | $86,790 |
| 2021 | $3,038 | $77,930 | $11,460 | $66,470 |
| 2020 | $2,911 | $77,930 | $11,460 | $66,470 |
| 2019 | $2,767 | $77,930 | $11,460 | $66,470 |
| 2018 | $1,598 | $71,840 | $12,710 | $59,130 |
| 2017 | $488 | $12,710 | $12,710 | $0 |
| 2016 | $475 | $12,710 | $12,710 | $0 |
| 2015 | $490 | $12,710 | $12,710 | $0 |
| 2014 | $467 | $12,710 | $12,710 | $0 |
| 2013 | $467 | $12,710 | $12,710 | $0 |
Property History
| Date | Event | Price | Change | Sq Ft Price |
|---|---|---|---|---|
| 06/28/2025 06/28/25 | Price Changed | $369,900 | -1.0% | $168 / Sq Ft |
| 06/14/2025 06/14/25 | Price Changed | $373,500 | -2.6% | $170 / Sq Ft |
| 06/06/2025 06/06/25 | For Sale | $383,500 | -- | $174 / Sq Ft |
Purchase History
| Date | Type | Sale Price | Title Company |
|---|---|---|---|
| Survivorship Deed | $220,000 | Valmer Land Title Agency Box | |
| Limited Warranty Deed | $205,900 | Nvr Title Agency Llc | |
| Warranty Deed | $26,500 | Nvr Title Agency Llc |
Mortgage History
| Date | Status | Loan Amount | Loan Type |
|---|---|---|---|
| Open | $32,900 | Credit Line Revolving | |
| Open | $214,000 | New Conventional | |
| Closed | $216,015 | FHA | |
| Closed | $164,676 | New Conventional |
Similar Homes in Lancaster, OH
Source: Columbus and Central Ohio Regional MLS
MLS Number: 225020384
APN: 05-31368-900
- 0 W Fair Ave Unit 225007509
- 0 W Fair Ave
- 2357 Pine Crest Dr
- 718 Barr Dr SW
- 230 Western St
- 185 9th St
- 282 14th St
- 283 14th St
- 126 7th St
- 3 1st St
- 810 Lambton Cir W
- 795 Lambton Cir W
- 338 16th St
- 71 3rd St
- 375 12th St
- 420 Twentyfirst St
- 2190 Lendale Dr
- 1853 Shasta Dr
- 2445 Columbus Lancaster Rd NW Unit lot 463
- 2445 Columbus Lancaster Rd NW Unit 147
- 1237 Watermark Dr
- 2753 Michaelsway Ave
- 1300 Community Way
- 2661 Spring Grove Ave
- 1545 Timbertop St
- 1733 Bellmeadow Dr
- 315 Washington Ave
- 123 N Broad St
- 225 E Allen St Unit 225 East Allen Street
- 322 E Chestnut St
- 601 N Maple St
- 805 E Wheeling St
- 1317 E Wheeling St
- 1250 Sheridan Dr
- 1420 Laura Ave
- 1366 Sheridan Dr
- 1410 Sheridan Dr
- 1503 D Monmouth St
- 1939 Independence Blvd
- 1903 Ream Dr
