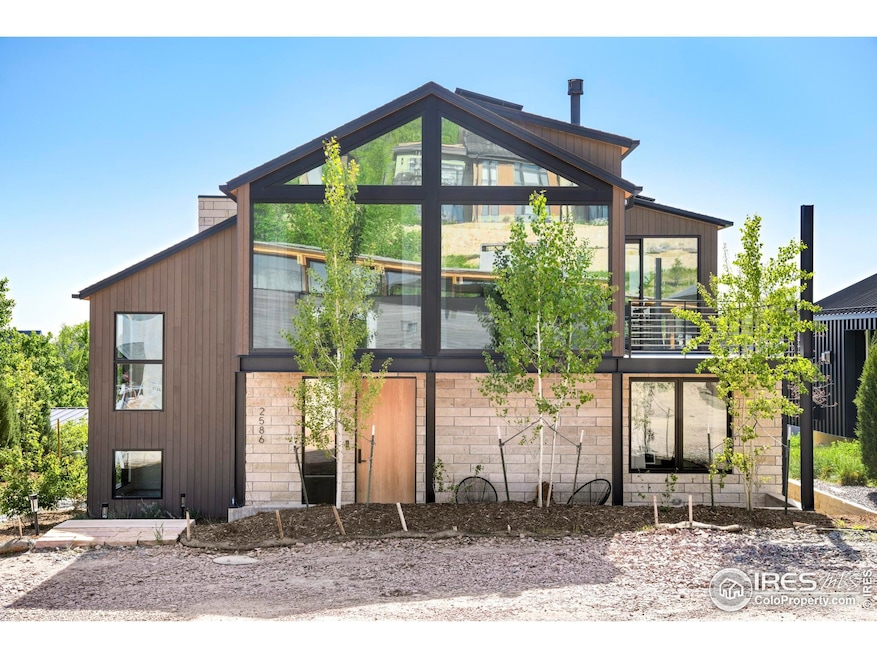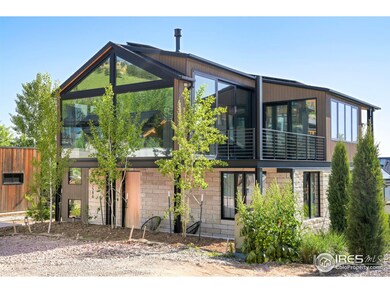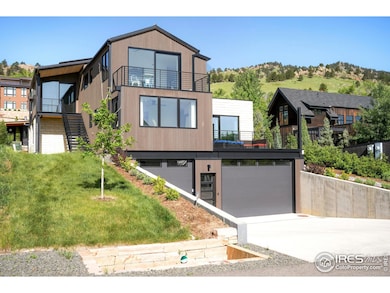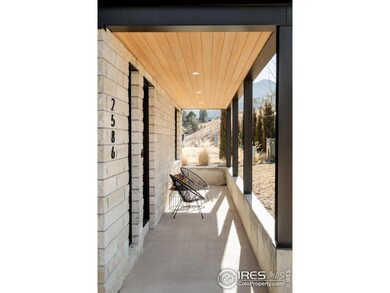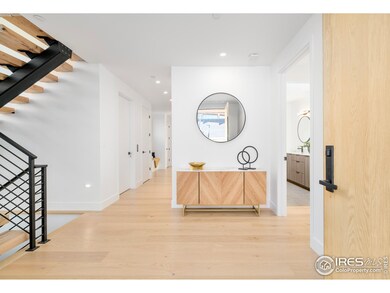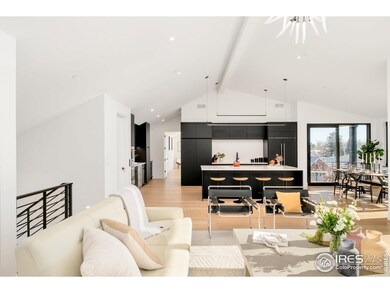
2586 3rd St Boulder, CO 80304
Mapleton Hill NeighborhoodEstimated payment $26,345/month
Highlights
- Two Primary Bedrooms
- Open Floorplan
- Deck
- Flatirons Elementary School Rated A
- Mountain View
- 2-minute walk to Dakota Ridge Trailhead
About This Home
A striking sanctuary is unveiled in this new Newlands home. Nestled within the coveted Trailhead development, this residence is an exquisite showcase of stunning, modern design with luxury finishes throughout. Natural light pours into an open, airy floorplan through floor-to-ceiling windows, crafting an atmosphere illuminated in natural light. Vaulted ceilings draw the eyes upward in an expansive living area warmed by the glow of an eye-catching gas stove. A vast island centers the exquisite chef's kitchen defined by sleek cabinetry and high-end appliances. Two primary suites provide restful retreats for relaxation with luxurious en-suite baths and sizable walk-in closets. A versatile flex space presents the potential for a home fitness haven or playroom, while a designated laundry room and elevator add functionality and comfort. Seamless indoor-outdoor synergy is promoted with sliding glass doors opening to multiple outdoor decks. A 5+ car garage offers ample space for vehicles and storage.
Home Details
Home Type
- Single Family
Est. Annual Taxes
- $23,017
Year Built
- Built in 2023
Lot Details
- 8,892 Sq Ft Lot
- Partially Fenced Property
- Level Lot
- Sprinkler System
HOA Fees
- $125 Monthly HOA Fees
Parking
- 5 Car Attached Garage
- Heated Garage
- Tandem Parking
Home Design
- Contemporary Architecture
- Wood Frame Construction
- Composition Roof
- Rubber Roof
- Wood Siding
- Stone
Interior Spaces
- 4,390 Sq Ft Home
- 2-Story Property
- Open Floorplan
- Wet Bar
- Bar Fridge
- Cathedral Ceiling
- Ceiling Fan
- Gas Fireplace
- Triple Pane Windows
- Double Pane Windows
- Window Treatments
- Family Room
- Living Room with Fireplace
- Wood Flooring
- Mountain Views
- Fire and Smoke Detector
Kitchen
- Eat-In Kitchen
- Double Oven
- Electric Oven or Range
- Microwave
- Dishwasher
- Kitchen Island
- Disposal
Bedrooms and Bathrooms
- 4 Bedrooms
- Double Master Bedroom
- Walk-In Closet
- Primary Bathroom is a Full Bathroom
- In-Law or Guest Suite
Laundry
- Laundry Room
- Laundry on main level
- Dryer
- Washer
Basement
- Walk-Out Basement
- Partial Basement
- Sump Pump
- Crawl Space
Accessible Home Design
- Accessible Elevator Installed
- Garage doors are at least 85 inches wide
Eco-Friendly Details
- Energy-Efficient HVAC
- Energy-Efficient Hot Water Distribution
Outdoor Features
- Balcony
- Deck
- Patio
Schools
- Whittier Elementary School
- Casey Middle School
- Boulder High School
Utilities
- Humidity Control
- Forced Air Heating and Cooling System
- Radiator
- Hot Water Heating System
- Cable TV Available
Community Details
- Trailhead HOA
- Newlands Subdivision
Listing and Financial Details
- Assessor Parcel Number R0602663
Map
Home Values in the Area
Average Home Value in this Area
Tax History
| Year | Tax Paid | Tax Assessment Tax Assessment Total Assessment is a certain percentage of the fair market value that is determined by local assessors to be the total taxable value of land and additions on the property. | Land | Improvement |
|---|---|---|---|---|
| 2025 | $28,019 | $295,557 | $102,263 | $193,294 |
| 2024 | $28,019 | $295,557 | $102,263 | $193,294 |
| 2023 | $23,017 | $318,820 | $113,337 | $209,167 |
| 2022 | $37,030 | $398,750 | $398,750 | $0 |
| 2021 | $34,322 | $398,750 | $398,750 | $0 |
| 2020 | $26,177 | $300,730 | $300,730 | $0 |
| 2019 | $25,776 | $300,730 | $300,730 | $0 |
| 2018 | $20,793 | $239,830 | $239,830 | $0 |
| 2017 | $20,143 | $239,830 | $239,830 | $0 |
| 2016 | $7,054 | $81,490 | $81,490 | $0 |
| 2015 | $6,680 | $90,074 | $90,074 | $0 |
| 2014 | $7,744 | $52,664 | $52,664 | $0 |
Property History
| Date | Event | Price | Change | Sq Ft Price |
|---|---|---|---|---|
| 09/02/2025 09/02/25 | For Sale | $4,495,000 | 0.0% | $1,024 / Sq Ft |
| 08/31/2025 08/31/25 | Off Market | $4,495,000 | -- | -- |
| 07/02/2025 07/02/25 | Price Changed | $4,495,000 | -6.3% | $1,024 / Sq Ft |
| 03/12/2025 03/12/25 | For Sale | $4,795,000 | +175.9% | $1,092 / Sq Ft |
| 07/22/2021 07/22/21 | Off Market | $1,738,000 | -- | -- |
| 04/22/2021 04/22/21 | Sold | $1,738,000 | 0.0% | -- |
| 03/10/2021 03/10/21 | For Sale | $1,738,000 | -- | -- |
Purchase History
| Date | Type | Sale Price | Title Company |
|---|---|---|---|
| Special Warranty Deed | $1,738,000 | Fidelity National Title | |
| Special Warranty Deed | -- | None Available |
Mortgage History
| Date | Status | Loan Amount | Loan Type |
|---|---|---|---|
| Open | $2,000,000 | New Conventional | |
| Closed | $1,963,742 | Construction | |
| Closed | $700,000 | Future Advance Clause Open End Mortgage |
Similar Homes in Boulder, CO
Source: IRES MLS
MLS Number: 1027880
APN: 1461252-12-011
- 405 Valley View Dr
- 2675 Dakota Place Unit Newlands
- 2697 4th St
- 2670 6th St
- 515 Alpine Ave
- 2705 6th St
- 653 Dewey Ave
- 604 Mapleton Ave
- 643 Mapleton Ave
- 618 Alpine Ave Unit 4
- 665 North St Unit 665
- 505 Pine St
- 2507 9th St
- 711 Alpine Ave
- 720 Mapleton Ave
- 5405 Sunshine Canyon Dr
- 5228 Sunshine Canyon Dr
- 613 Pine St
- 3561 Sunshine Canyon Dr
- 2925 4th St
- 415 Alpine Ave Unit 415 Alpine Avenue
- 2460 9th St
- 1240 Cedar Ave
- 1725 7th St
- 701 Arapahoe Ave
- 1245 Elder Ave
- 2707 Valmont Rd Unit a102
- 949 Marine St
- 1155 Marine St
- 1895 Alpine Ave Unit H23
- 1750 15th St
- 1515 Broadway St
- 1065 University Ave Unit Suite 201
- 1915 Pine St Unit 3
- 1915 Pine St
- 1840 Spruce St
- 1101 University Ave
- 1938 Spruce St
- 1220 11th St
- 2012 Spruce St Unit 4
