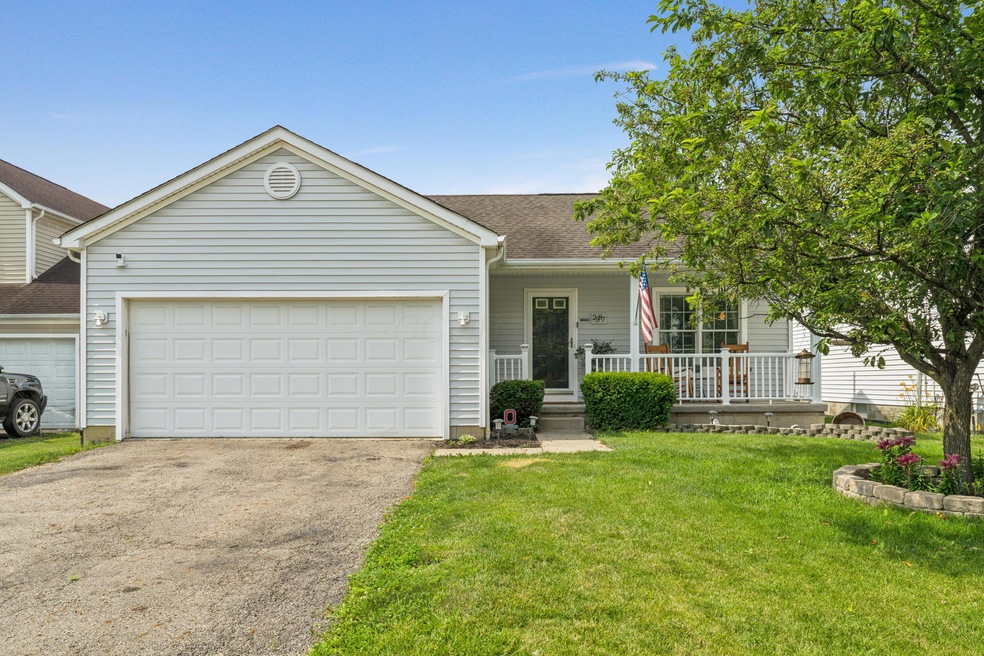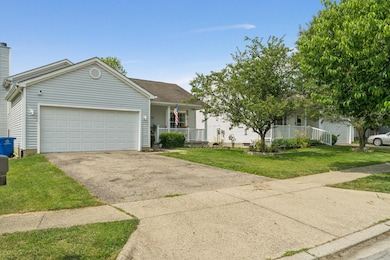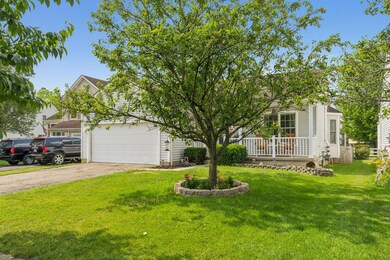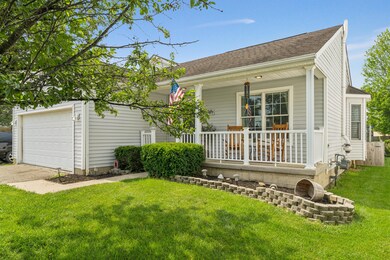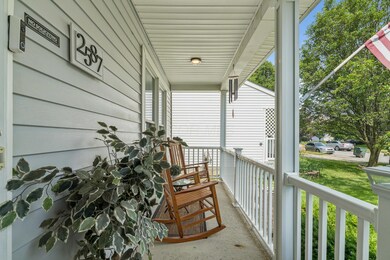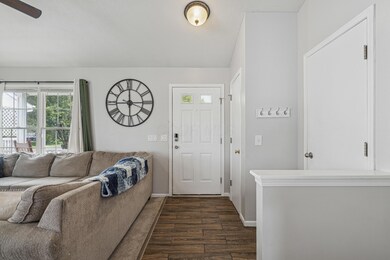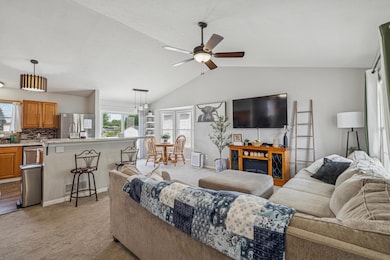
2587 Weeping Willow Ct Columbus, OH 43207
Williams Creek NeighborhoodEstimated payment $2,027/month
Highlights
- Fenced Yard
- 2 Car Attached Garage
- Forced Air Heating and Cooling System
- Cul-De-Sac
- Patio
- 2-minute walk to Williams Creek Park
About This Home
Welcome to this beautifully maintained 4-level split, perfectly tucked away in a quiet, neighborly cul-de-sac. Step inside and be greeted by soaring vaulted ceilings and a bright, open-concept living, dining, and kitchen area—ideal for both everyday living and entertaining.
Step out back to enjoy the large patio and sun-drenched backyard, perfect for hosting or relaxing with a bit of gardening.
Upstairs, you'll find three spacious bedrooms, including a private primary suite complete with an en-suite bath and a generous walk-in closet.
The lower level offers a bright and cozy family room, a fourth bedroom, and a convenient half bath—perfect for guests or a home office. Head down one more level to find a flexible bonus space that can easily serve as a workout area, craft room, or extra storage.
Located just minutes from major freeways, local parks, and shopping, this home truly blends comfort, space, and convenience.
Home Details
Home Type
- Single Family
Est. Annual Taxes
- $3,515
Year Built
- Built in 2002
Lot Details
- 6,534 Sq Ft Lot
- Cul-De-Sac
- Fenced Yard
HOA Fees
- $21 Monthly HOA Fees
Parking
- 2 Car Attached Garage
Home Design
- Split Level Home
- Quad-Level Property
- Block Foundation
Interior Spaces
- 1,632 Sq Ft Home
- Gas Log Fireplace
- Family Room
- Basement
- Recreation or Family Area in Basement
- Laundry on lower level
Kitchen
- Gas Range
- <<microwave>>
- Dishwasher
Flooring
- Carpet
- Vinyl
Bedrooms and Bathrooms
Outdoor Features
- Patio
Utilities
- Forced Air Heating and Cooling System
- Heating System Uses Gas
Community Details
- Association Phone (614) 957-0027
- Twenty Seven Group HOA
Listing and Financial Details
- Assessor Parcel Number 530-260347
Map
Home Values in the Area
Average Home Value in this Area
Tax History
| Year | Tax Paid | Tax Assessment Tax Assessment Total Assessment is a certain percentage of the fair market value that is determined by local assessors to be the total taxable value of land and additions on the property. | Land | Improvement |
|---|---|---|---|---|
| 2024 | $3,515 | $82,890 | $22,930 | $59,960 |
| 2023 | $3,481 | $82,880 | $22,925 | $59,955 |
| 2022 | $2,654 | $52,570 | $8,400 | $44,170 |
| 2021 | $2,717 | $52,570 | $8,400 | $44,170 |
| 2020 | $2,667 | $52,570 | $8,400 | $44,170 |
| 2019 | $2,606 | $45,960 | $7,000 | $38,960 |
| 2018 | $2,765 | $45,960 | $7,000 | $38,960 |
| 2017 | $2,631 | $45,960 | $7,000 | $38,960 |
| 2016 | $2,791 | $44,560 | $7,530 | $37,030 |
| 2015 | $2,822 | $44,560 | $7,530 | $37,030 |
| 2014 | $2,854 | $44,560 | $7,530 | $37,030 |
| 2013 | $1,405 | $52,430 | $8,855 | $43,575 |
Property History
| Date | Event | Price | Change | Sq Ft Price |
|---|---|---|---|---|
| 06/27/2025 06/27/25 | For Sale | $310,000 | +12.7% | $190 / Sq Ft |
| 03/31/2025 03/31/25 | Off Market | $275,000 | -- | -- |
| 10/14/2022 10/14/22 | Sold | $275,000 | +3.8% | $169 / Sq Ft |
| 09/17/2022 09/17/22 | Price Changed | $264,900 | -5.4% | $162 / Sq Ft |
| 08/19/2022 08/19/22 | For Sale | $279,900 | +43.6% | $172 / Sq Ft |
| 04/23/2020 04/23/20 | Sold | $194,900 | +2.6% | $119 / Sq Ft |
| 03/21/2020 03/21/20 | For Sale | $189,900 | +24.9% | $116 / Sq Ft |
| 06/19/2017 06/19/17 | Sold | $152,000 | -1.9% | $93 / Sq Ft |
| 05/20/2017 05/20/17 | Pending | -- | -- | -- |
| 05/03/2017 05/03/17 | For Sale | $155,000 | -- | $95 / Sq Ft |
Purchase History
| Date | Type | Sale Price | Title Company |
|---|---|---|---|
| Warranty Deed | $275,000 | Crown Search Box | |
| Survivorship Deed | $194,900 | First Ohio Title Insurance | |
| Warranty Deed | $152,000 | Pm Title Box | |
| Survivorship Deed | $120,000 | Lakeside | |
| Sheriffs Deed | $104,000 | None Available | |
| Survivorship Deed | $162,900 | Alliance Title |
Mortgage History
| Date | Status | Loan Amount | Loan Type |
|---|---|---|---|
| Open | $275,000 | VA | |
| Previous Owner | $191,369 | FHA | |
| Previous Owner | $149,246 | FHA | |
| Previous Owner | $118,713 | Purchase Money Mortgage | |
| Previous Owner | $158,931 | FHA | |
| Previous Owner | $10,000 | Credit Line Revolving | |
| Previous Owner | $161,121 | FHA |
Similar Homes in the area
Source: Columbus and Central Ohio Regional MLS
MLS Number: 225023432
APN: 530-260347
- 2651 Winningwillow Dr
- 3702 Petiole Way
- 4037 Millview Ct
- 3232 Williams Rd
- 3062 Nomination Ln Unit 260
- 0 Alum Creek Dr Unit 225007823
- 3246 Williams Rd
- 2836 Palisades Ave
- 2659 Four Seasons Dr Unit 661
- 2795 Valley Green Dr
- 2295 Maureen Blvd S
- 2229 Maureen Blvd N
- 2711 Mchenry Dr
- 2715 Mchenry Dr
- 2723 Mchenry Dr
- 4310 Charlotte Rd
- 2377 E Howard Rd
- 2652 Tealwater Trail Dr
- 1935 Sedan Ave
- 2621 Edencreek Ln
- 2680 Patrick Henry Ave
- 2800 Booty Dr
- 4133 Parkviewlake Dr
- 3264 Green Meadows St
- 2121 Poplar St
- 3195 Sunflower Place
- 3660 Farthing Ln
- 3065 Remington Ridge Rd
- 2968 Remington Ridge Rd
- 5371 Princeton Ln
- 1261 Grovewood Dr
- 3995 S Hamilton Rd
- 3662 Bracknell Forest Dr
- 4455 Winchester Pike
- 1526 Burley Dr
- 4270 Umiak Dr
- 4495 Habersack Ave
- 4365 Bayshire Rd
- 2143 Winslow Dr
- 3027-3029 Rotunda Ct S Unit 3027 Rotunda Court South
