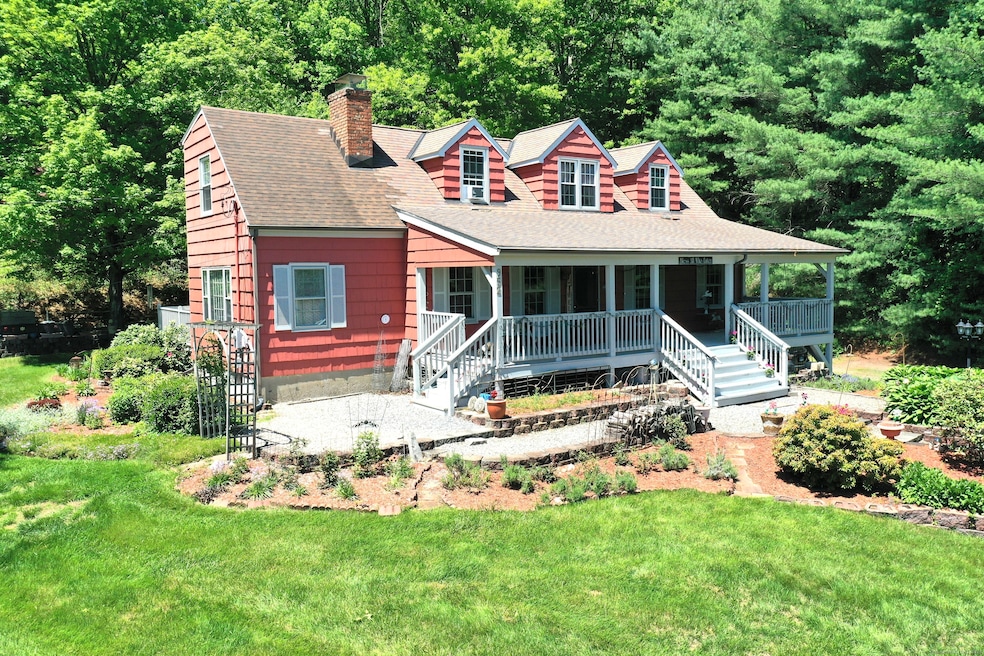
259 Old Town Farm Rd Woodbury, CT 06798
Highlights
- Cape Cod Architecture
- 1 Fireplace
- Hot Water Circulator
- Deck
- Porch
- Ceiling Fan
About This Home
As of July 2025Enjoy small town living in Woodbury, CT! Come home to this 3 Bedroom, 3 Bath Cape which features an open floor plan with Hardwood Floors throughout (less Kitchen). This well maintained home offers: a spacious Living Room with hardwood floors & ceiling fan, a fully applianced (Sub-Zero, Miele) granite Kitchen with "Bird Watching" Bay Window, built-ins and slider to the back Deck, a Dining Room with Fireplace & hardwood floors, and adjacent a Den w/ lovely picture window, hardwood floors & slider also leading to the back deck. Great home for entertaining! Main level also boasts of a Bedroom with Full hall Bath which could be a possible in-law. Upper level features the Primary Bedroom with Full Bath, 10 x10 Walk-in closet, and 2 suit closets, a 2nd Bedroom with hardwood floors, & ceiling fan, a Full hall Bath, and a hallway lined with built-in bookcases. And if that's not enough, the outside features a real Front porch that greets all who enter your home, a landscaped yard with Garden shed, and a spacious back Deck for entertaining. Currently there is a one car garage, but it can easily be converted back to a 2 car garage. This area has so much to offer with its fine restaurants, antique shops, everyday shopping (Watertown), hiking trails and near by Lake Quassapaug!
Last Agent to Sell the Property
William Raveis Real Estate License #REB.0755628 Listed on: 05/22/2025

Home Details
Home Type
- Single Family
Est. Annual Taxes
- $6,900
Year Built
- Built in 1977
Lot Details
- 1.38 Acre Lot
- Property is zoned OS60
Home Design
- Cape Cod Architecture
- Concrete Foundation
- Frame Construction
- Asphalt Shingled Roof
- Wood Siding
- Clap Board Siding
- Shingle Siding
Interior Spaces
- Ceiling Fan
- 1 Fireplace
- Basement Fills Entire Space Under The House
- Smart Thermostat
Kitchen
- Oven or Range
- Dishwasher
Bedrooms and Bathrooms
- 3 Bedrooms
- 3 Full Bathrooms
Laundry
- Laundry on lower level
- Washer
Parking
- 1 Car Garage
- Parking Deck
- Automatic Garage Door Opener
Outdoor Features
- Deck
- Porch
Schools
- Woodbury Middle School
- Nonnewaug High School
Utilities
- Window Unit Cooling System
- Baseboard Heating
- Hot Water Heating System
- Heating System Uses Oil
- Power Generator
- Private Company Owned Well
- Hot Water Circulator
- Oil Water Heater
- Fuel Tank Located in Basement
- Cable TV Available
Listing and Financial Details
- Assessor Parcel Number 932636
Ownership History
Purchase Details
Purchase Details
Similar Homes in Woodbury, CT
Home Values in the Area
Average Home Value in this Area
Purchase History
| Date | Type | Sale Price | Title Company |
|---|---|---|---|
| Warranty Deed | $245,000 | -- | |
| Warranty Deed | $180,000 | -- |
Mortgage History
| Date | Status | Loan Amount | Loan Type |
|---|---|---|---|
| Closed | $30,000 | No Value Available | |
| Open | $387,000 | No Value Available | |
| Closed | $318,000 | No Value Available | |
| Closed | $246,500 | No Value Available |
Property History
| Date | Event | Price | Change | Sq Ft Price |
|---|---|---|---|---|
| 07/07/2025 07/07/25 | Sold | $545,000 | -5.2% | $173 / Sq Ft |
| 06/21/2025 06/21/25 | Pending | -- | -- | -- |
| 05/22/2025 05/22/25 | For Sale | $575,000 | -- | $183 / Sq Ft |
Tax History Compared to Growth
Tax History
| Year | Tax Paid | Tax Assessment Tax Assessment Total Assessment is a certain percentage of the fair market value that is determined by local assessors to be the total taxable value of land and additions on the property. | Land | Improvement |
|---|---|---|---|---|
| 2024 | $6,768 | $292,110 | $71,400 | $220,710 |
| 2023 | $6,295 | $216,630 | $71,370 | $145,260 |
| 2022 | $6,319 | $216,630 | $71,370 | $145,260 |
| 2021 | $6,319 | $216,630 | $71,370 | $145,260 |
| 2020 | $6,319 | $216,630 | $71,370 | $145,260 |
| 2019 | $6,319 | $216,630 | $71,370 | $145,260 |
| 2018 | $6,036 | $227,100 | $73,500 | $153,600 |
| 2017 | $6,168 | $227,100 | $73,500 | $153,600 |
| 2016 | $5,970 | $227,100 | $73,500 | $153,600 |
| 2015 | $5,920 | $227,100 | $73,500 | $153,600 |
| 2014 | $5,834 | $227,100 | $73,500 | $153,600 |
Agents Affiliated with this Home
-
Ron Nettleton

Seller's Agent in 2025
Ron Nettleton
William Raveis Real Estate
(203) 267-8826
10 in this area
83 Total Sales
-
Mary Ann Hebert

Buyer's Agent in 2025
Mary Ann Hebert
BHGRE Bannon & Hebert
(203) 592-0186
7 in this area
120 Total Sales
Map
Source: SmartMLS
MLS Number: 24096773
APN: WOOD-000012-000018B-000014
- 45 N Gate Rd
- 3 Lynns Corner Rd
- 0 Main St N Unit 24072843
- 0 Main St N Unit 24072824
- 77 Northgate Rd
- 220 Church Hill Rd
- 54 Barnhill Rd
- 38 Barnhill Rd
- 18 Grey Fox Trail
- 0 Cowles Rd
- LOT#8 Wolf Hill Rd
- LOT#9 Wolf Hill Rd
- 0 Tulip Tree Village Unit 24086056
- 13 Tulip Tree Ln Unit 7
- 327 Winding Brook Farm Rd
- 5 Blueberry Ln
- 205 Hickory Ln
- 39 Quanopaug Trail
- 31 McVeigh Rd
- 59 Davids Hill Rd
