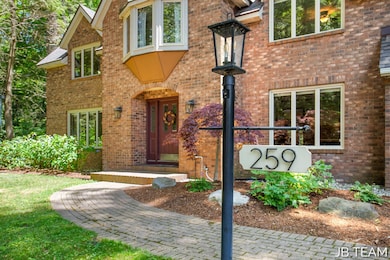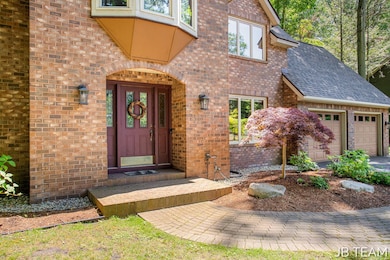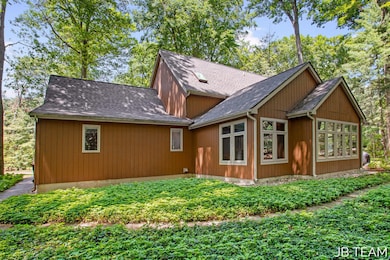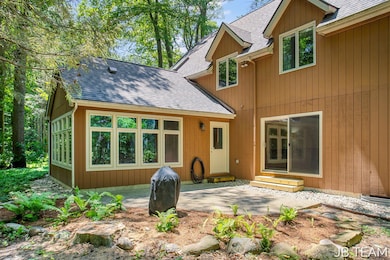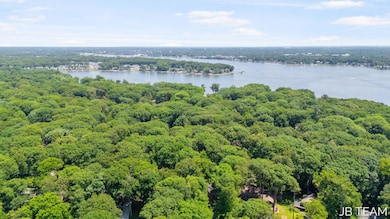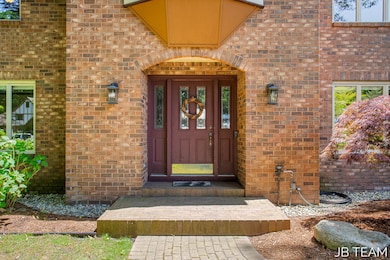
259 Portchester Rd Holland, MI 49424
Estimated payment $3,636/month
Highlights
- Spa
- Colonial Architecture
- Wooded Lot
- Waukazoo Elementary School Rated A-
- Recreation Room
- Wood Flooring
About This Home
Nestled in the desirable Marigold Woods neighborhood, this classic two-story brick-front Colonial offers over 4100 square feet of comfortable living space on a beautifully wooded .38-acre lot in the West Ottawa School District. Inside, you'll find timeless features like a brick fireplace in the cozy family room, a spacious kitchen with a center island, and a mudroom with laundry conveniently located off the attached two-stall garage. The main floor also includes a sunroom with a hot tub and access to the back patio—perfect for relaxing or entertaining year-round. Upstairs, the expansive primary suite features a private sitting room, a large walk-in closet, and a full en suite bath. Three additional bedrooms and a second full bath complete the upper level. The finished lower level offers even more space with a large recreation room, a bonus room currently used as a home gym, and abundant storage options. Ideally located near shopping, parks, schools, and the shores of Lake Michigan, this home blends tranquility with convenience in one of Holland's most sought-after communities.
Listing Agent
Coldwell Banker Woodland Schmidt License #6506041602 Listed on: 06/26/2025

Co-Listing Agent
The Jim and Bernie Team
Coldwell Banker Woodland Schmidt
Open House Schedule
-
Saturday, July 19, 202510:00 to 11:30 am7/19/2025 10:00:00 AM +00:007/19/2025 11:30:00 AM +00:00Add to Calendar
Home Details
Home Type
- Single Family
Est. Annual Taxes
- $3,671
Year Built
- Built in 1984
Lot Details
- 0.38 Acre Lot
- Lot Dimensions are 91 x 150 x 127 x 172
- Sprinkler System
- Wooded Lot
HOA Fees
- $17 Monthly HOA Fees
Parking
- 2 Car Attached Garage
- Front Facing Garage
- Garage Door Opener
Home Design
- Colonial Architecture
- Brick Exterior Construction
- Composition Roof
- Wood Siding
Interior Spaces
- 2-Story Property
- Ceiling Fan
- Wood Burning Fireplace
- Mud Room
- Family Room with Fireplace
- Living Room
- Recreation Room
- Finished Basement
- Basement Fills Entire Space Under The House
Kitchen
- Eat-In Kitchen
- Built-In Electric Oven
- Cooktop
- Microwave
- Dishwasher
- Kitchen Island
- Disposal
Flooring
- Wood
- Carpet
- Laminate
- Tile
Bedrooms and Bathrooms
- 4 Bedrooms
Laundry
- Laundry Room
- Laundry on main level
- Dryer
- Washer
Outdoor Features
- Spa
- Patio
- Play Equipment
Utilities
- Forced Air Heating and Cooling System
- Heating System Uses Natural Gas
- Natural Gas Water Heater
- Septic System
- Cable TV Available
Map
Home Values in the Area
Average Home Value in this Area
Tax History
| Year | Tax Paid | Tax Assessment Tax Assessment Total Assessment is a certain percentage of the fair market value that is determined by local assessors to be the total taxable value of land and additions on the property. | Land | Improvement |
|---|---|---|---|---|
| 2025 | $3,671 | $208,500 | $0 | $0 |
| 2024 | $2,904 | $208,500 | $0 | $0 |
| 2023 | $2,802 | $187,600 | $0 | $0 |
| 2022 | $3,298 | $166,200 | $0 | $0 |
| 2021 | $3,208 | $158,700 | $0 | $0 |
| 2020 | $3,176 | $153,600 | $0 | $0 |
| 2019 | $3,140 | $140,200 | $0 | $0 |
| 2018 | $2,923 | $137,400 | $0 | $0 |
| 2017 | $2,875 | $137,400 | $0 | $0 |
| 2016 | $2,858 | $134,900 | $0 | $0 |
| 2015 | -- | $126,100 | $0 | $0 |
| 2014 | -- | $117,200 | $0 | $0 |
Property History
| Date | Event | Price | Change | Sq Ft Price |
|---|---|---|---|---|
| 06/26/2025 06/26/25 | For Sale | $599,900 | +230.5% | $146 / Sq Ft |
| 04/18/2012 04/18/12 | Sold | $181,500 | +25.3% | $51 / Sq Ft |
| 03/19/2012 03/19/12 | Pending | -- | -- | -- |
| 03/13/2012 03/13/12 | For Sale | $144,900 | -- | $41 / Sq Ft |
Purchase History
| Date | Type | Sale Price | Title Company |
|---|---|---|---|
| Deed | $181,500 | Tri Countytitle Agency Inc | |
| Deed In Lieu Of Foreclosure | $341,837 | None Available | |
| Warranty Deed | $340,000 | Metropolitan Title Company |
Mortgage History
| Date | Status | Loan Amount | Loan Type |
|---|---|---|---|
| Open | $232,000 | Credit Line Revolving | |
| Closed | $145,000 | New Conventional | |
| Previous Owner | $354,000 | Unknown | |
| Previous Owner | $289,000 | Purchase Money Mortgage | |
| Previous Owner | $17,000 | Unknown | |
| Previous Owner | $250,000 | Credit Line Revolving | |
| Closed | $34,000 | No Value Available |
Similar Homes in Holland, MI
Source: Southwestern Michigan Association of REALTORS®
MLS Number: 25030978
APN: 70-15-26-435-015
- 1220 Oakhampton Rd
- 245 Greenwood Dr
- 1086 Post Ave
- 313 Greenwood Ave
- 229 Norwood Ave
- 371 Waukazoo Dr
- 1375 Waukazoo Dr
- 946 Sycamore Dr
- 945 N Baywood Dr
- 1194 Beach Dr
- 1200 Beach Dr
- 46 Counts Cove Ct
- 225 Janes View Dr
- 40 Bay Circle Dr
- 170 Wood Ave
- 41 Bay Meadows Dr
- 1351 Bayview Dr
- 123 Wood Ave
- 1095 S Shore Dr
- 1130 S Shore Dr
- 1074 W 32nd St
- 505 W 30th St
- 677 Harrison Ave
- 570 Washington St
- 60 W 8th St
- 475 W Mae Rose Ave
- 1180 Matt Urban Dr
- 14351 Pine Creek Ct
- 278 E 16th St
- 13321 Terri Lyn Ln
- 3229 Elderwood Ave
- 2619 Kragspough Ct Unit 2619
- 3885 140th Ave
- 3800 Campus Ave
- 667 Hastings Ave Unit 202
- 667 Hastings Ave Unit 201
- 667 Hastings Ave Unit 254
- 13646 Cascade Dr
- 13645 Westwood Ln
- 3758 Jill Ave

