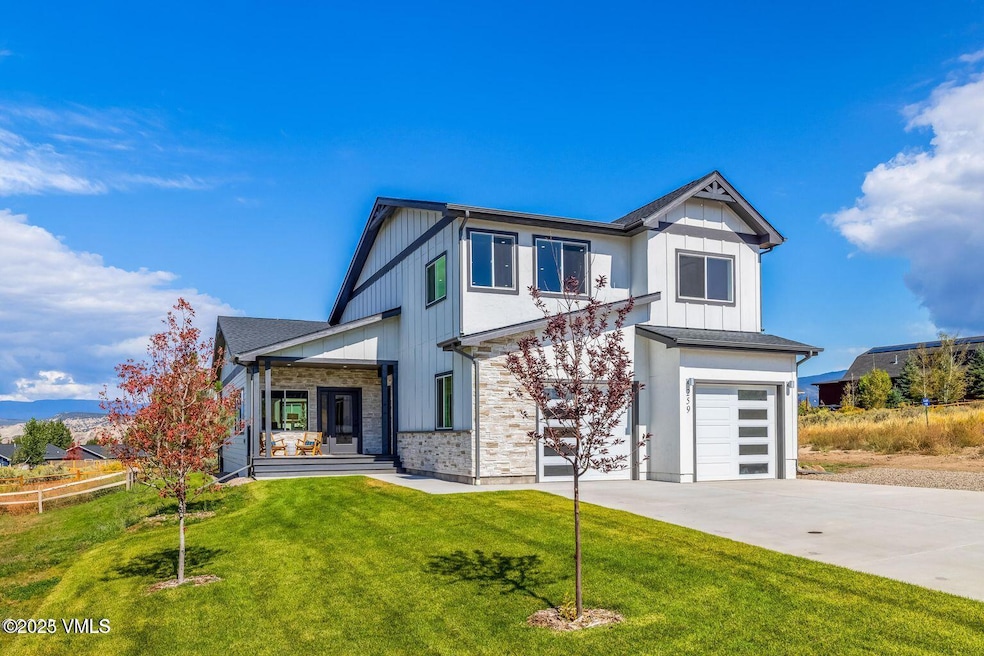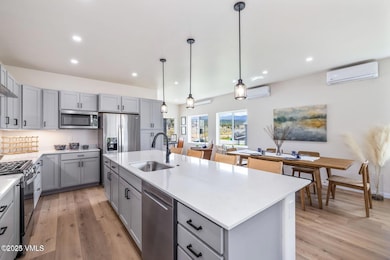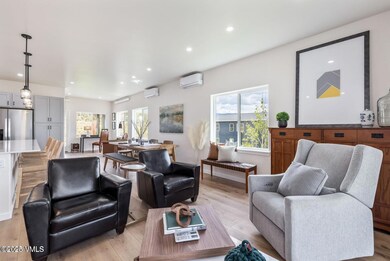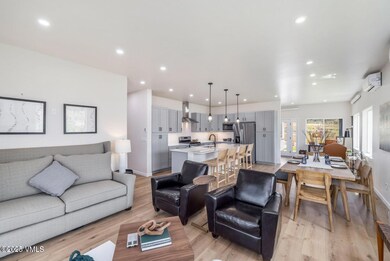This is the newer built home you have been looking for and it is NOW on the market. Whether you are looking for a home to grow into with 5 bedrooms, 3 1/2 baths or desire a home that has the capability to lock off 2-bedrooms, one full bath and a well-appointed kitchen for extra income with a separate entrance, this is the home to consider. Located in the growing community of Buckhorn Valley-Gypsum, this home is located in Phase 5 and enjoys NO HOA. The finishes match the sleek exterior architectural style which include a stainless steel appliance package, euro hood, gas range, modern interior lines/cabinet colors, generous kitchen island, quartz surfaces, 9-foot ceiling heights (the lock off enjoys the same finishes) well-appointed primary bath w his/her walk-in closets, larger 2 car attached garage, covered deck off the living area, South facing front porch- The main floor living viewing corridor has elevated views to the South, West and North. The home is equipped with a heat pump system that heats and cools the home, as well an electric Cove radiant heating system. The homes proximity to the Eagle County Airport, Vail, Beaver Creek in addition to the access to the public /national lands for hiking, biking, recreation is right out your door for you to explore.







