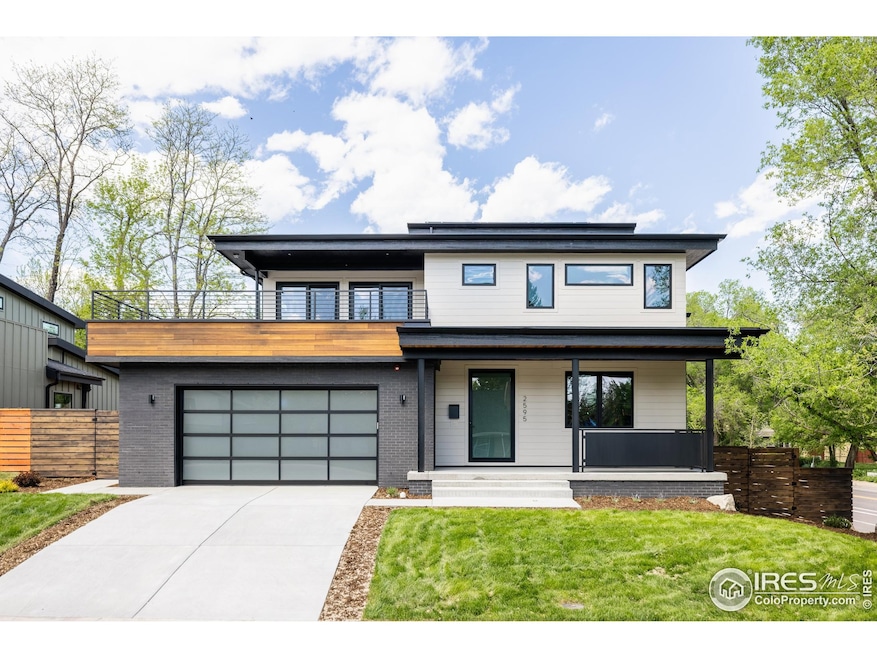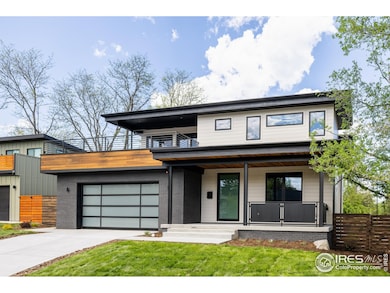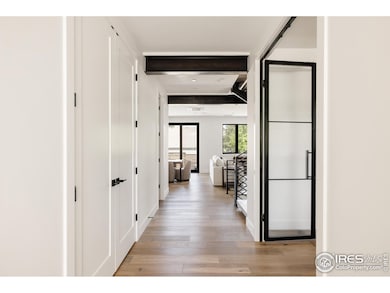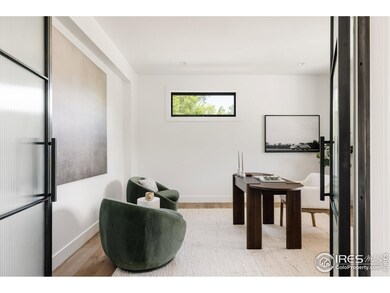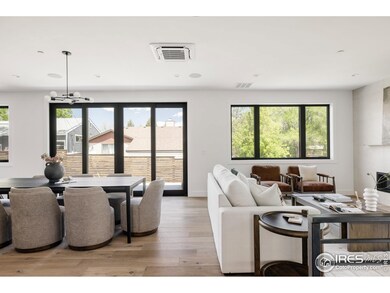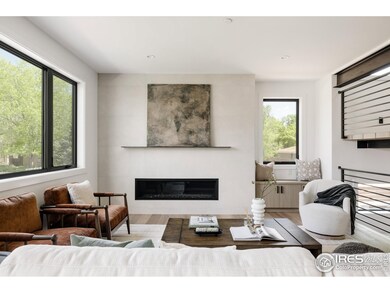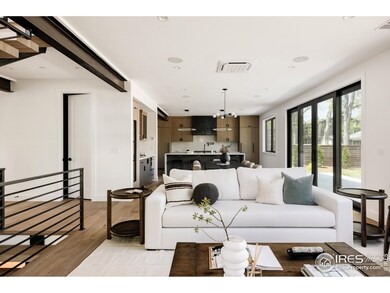
2595 Glenwood Dr Boulder, CO 80304
Central Boulder NeighborhoodEstimated payment $16,464/month
Highlights
- Home Theater
- New Construction
- Open Floorplan
- Casey Middle School Rated A-
- Solar Power System
- Deck
About This Home
Open House on Saturday (7/12) 11AM-1PM! Discover this stunning new construction home, nestled in this popular Old North Boulder neighborhood! Located at 2595 Glenwood Dr, this 5-bedroom, 4.5-bath residence spans 4,028 square feet, featuring impeccable craftsmanship, high-end finishes, and a sleek modern aesthetic. Work Shop Colorado is a premier design-build firm specializing in high-end modern homes, seamlessly integrating architecture and construction to create exceptional living spaces. This home reflects their commitment to quality, innovation, and contemporary design and includes a 1-year workmanship warranty. Every detail has been carefully considered, from the clean architectural lines to the thoughtfully curated materials, ensuring a home that is both stunning and functional. Designed for ultimate efficiency and comfort, this net-zero energy home is equipped with solar panels and meets the highest sustainability standards. The in-floor hydronic radiant heat throughout provides consistent, energy-efficient warmth, enhancing both comfort and eco-friendliness. Ideally located just steps from Columbine and Parkside parks, the bike trail, and Rayback Collective, this home offers the perfect blend of convenience and outdoor access. Downtown Boulder is only a five-minute bike ride away. The south-facing lot ensures minimal winter shoveling and maximizes breathtaking mountain views from the primary suite deck. Nestled in the sought-after Old North Boulder neighborhood and within walking distance to Columbine Elementary, this is a rare opportunity to own a home that exemplifies modern luxury, expert craftsmanship, and sustainable living. Don't miss the basement wine cellar and other custom finishes throughout! Check out the 3D tour and the video attached.
Open House Schedule
-
Saturday, July 12, 202511:00 am to 1:00 pm7/12/2025 11:00:00 AM +00:007/12/2025 1:00:00 PM +00:00Add to Calendar
Home Details
Home Type
- Single Family
Est. Annual Taxes
- $15,388
Year Built
- Built in 2025 | New Construction
Lot Details
- 7,191 Sq Ft Lot
- South Facing Home
- Southern Exposure
- Wood Fence
- Corner Lot
- Level Lot
- Sprinkler System
- Landscaped with Trees
Parking
- 2 Car Attached Garage
- Garage Door Opener
Home Design
- Contemporary Architecture
- Wood Frame Construction
- Flat Tile Roof
Interior Spaces
- 4,028 Sq Ft Home
- 2-Story Property
- Open Floorplan
- Wet Bar
- Bar Fridge
- Ceiling height of 9 feet or more
- Gas Fireplace
- Double Pane Windows
- Living Room with Fireplace
- Dining Room
- Home Theater
- Home Office
- Sump Pump
- Property Views
Kitchen
- Eat-In Kitchen
- Gas Oven or Range
- Microwave
- Dishwasher
- Kitchen Island
- Disposal
Flooring
- Wood
- Carpet
Bedrooms and Bathrooms
- 5 Bedrooms
- Walk-In Closet
Laundry
- Laundry on upper level
- Washer and Dryer Hookup
Home Security
- Radon Detector
- Fire and Smoke Detector
Outdoor Features
- Balcony
- Deck
- Patio
- Exterior Lighting
Schools
- Columbine Elementary School
- Casey Middle School
- Boulder High School
Utilities
- Humidity Control
- Radiant Heating System
- High Speed Internet
Additional Features
- Low Pile Carpeting
- Solar Power System
Community Details
- No Home Owners Association
- Built by Work Shop Colorado
- High Meadows 2 Subdivision
Listing and Financial Details
- Home warranty included in the sale of the property
- Assessor Parcel Number R0616073
Map
Home Values in the Area
Average Home Value in this Area
Tax History
| Year | Tax Paid | Tax Assessment Tax Assessment Total Assessment is a certain percentage of the fair market value that is determined by local assessors to be the total taxable value of land and additions on the property. | Land | Improvement |
|---|---|---|---|---|
| 2025 | $15,388 | $108,529 | $48,356 | $60,173 |
| 2024 | $15,388 | $108,529 | $48,356 | $60,173 |
| 2023 | $3,313 | $175,100 | $175,100 | -- |
| 2022 | $2,670 | $28,749 | $28,749 | $0 |
Property History
| Date | Event | Price | Change | Sq Ft Price |
|---|---|---|---|---|
| 07/11/2025 07/11/25 | Price Changed | $2,749,000 | -1.8% | $682 / Sq Ft |
| 06/12/2025 06/12/25 | Price Changed | $2,799,000 | -1.8% | $695 / Sq Ft |
| 05/29/2025 05/29/25 | Price Changed | $2,850,000 | -3.2% | $708 / Sq Ft |
| 05/15/2025 05/15/25 | For Sale | $2,945,000 | -- | $731 / Sq Ft |
Purchase History
| Date | Type | Sale Price | Title Company |
|---|---|---|---|
| Special Warranty Deed | $500,000 | None Listed On Document | |
| Special Warranty Deed | $500,000 | Exact T1tei | |
| Quit Claim Deed | -- | None Listed On Document |
Mortgage History
| Date | Status | Loan Amount | Loan Type |
|---|---|---|---|
| Open | $1,501,000 | Construction |
Similar Homes in Boulder, CO
Source: IRES MLS
MLS Number: 1034144
APN: 1463194-47-002
- 2602 Tumwater Ln
- 3119 Westwood Ct
- 2707 Valmont Rd Unit 111A
- 3055 23rd St
- 2636 Juniper Ave Unit 391
- 2636 Juniper Ave Unit 1
- 2994 23rd St
- 2617 Juniper Ave
- 2025 Grape Ave
- 2901 Lorraine Ct
- 2725 Juniper Ave Unit 78
- 2942 Shady Hollow W
- 2727 Folsom St Unit 210
- 2727 Folsom St Unit 303
- 2949 Shady Hollow E
- 3515 28th St Unit 105
- 3515 28th St Unit 108
- 2652 Sherwood Cir
- 3525 28th St Unit 304
- 1950 Glenwood Dr
- 3205 Arnett St
- 3119 Westwood Ct
- 3108 Eastwood Ct
- 2707 Valmont Rd Unit Two Mile Creek 213D
- 2734 Juniper Ave
- 2820 Hibiscus Ave
- 2995-2995 Glenwood Dr
- 2665-2805 28th St
- 3030 Oneal Pkwy Unit M-35
- 2810 29th St
- 3035 Oneal Pkwy Unit T37
- 2711 Mapleton Ave Unit 18
- 3035 Oneal Pkwy Unit T36
- 2850 Kalmia Ave
- 2340 Folsom St
- 2930 Bluff St Unit 313
- 3050 Corona Trail
- 3050 Corona Trail
- 3300 Bridger Trail Unit 205
- 2420 Mapleton Ave
