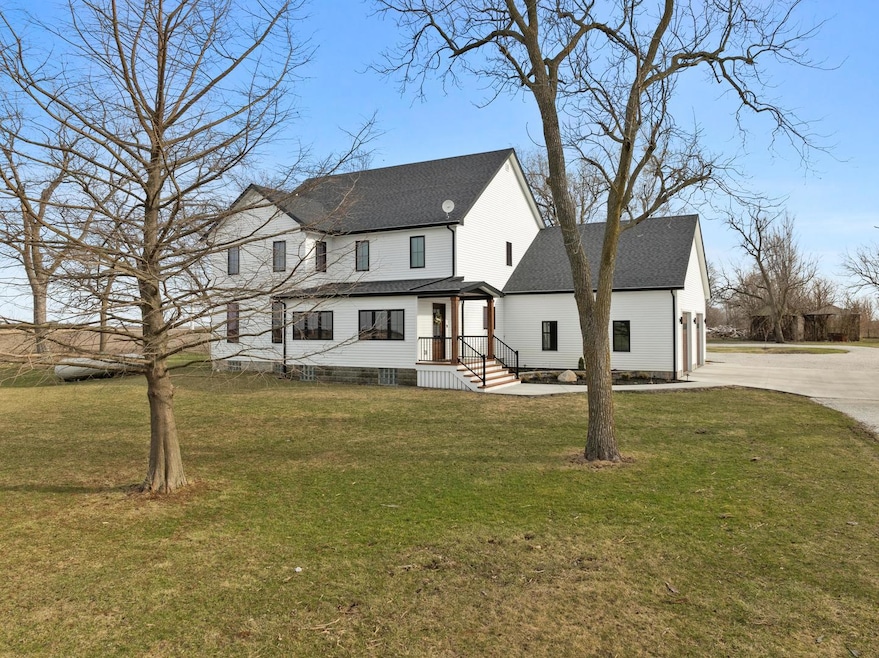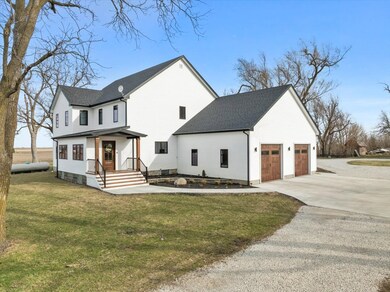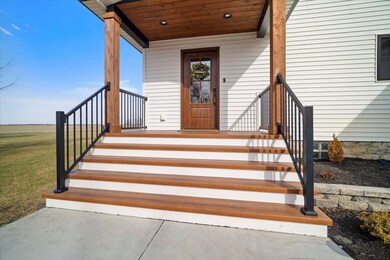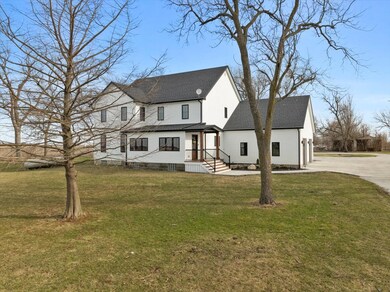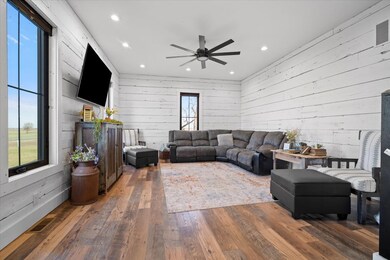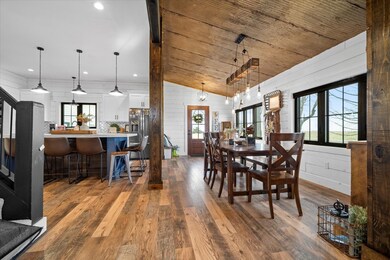
25979 E 3000 Rd N Chenoa, IL 61726
Estimated payment $3,571/month
Highlights
- Traditional Architecture
- Living Room
- Central Air
- Walk-In Closet
- Laundry Room
- Water Softener is Owned
About This Home
Welcome to this stunning home nestled in the peaceful countryside of Chenoa. With over 3000 square feet of thoughtfully designed living space, this property offers the perfect blend of rural tranquility and contemporary convenience. Recently remodeled with meticulous attention to detail, this residence showcases quality craftsmanship throughout. The elegant finishes and solid construction are evident in every corner providing both comfort and durability. Step outside and discover the true highlight of this property with the expansive outdoor space. With just over 5 acres there is plenty of space for your outdoor activities, whether you're hosting summer barbeques, planting a garden, or simply enjoying morning coffee on the patio. Breathe in the fresh country air while enjoying spectacular sunsets and starlit nights away from city lights. Despite its countryside setting, convenience isn't compromised. This property boasts quick access to interstate 55 or Historic Route 66, making commuting a breeze. This home truly delivers the best of both worlds- the peace and space of country living with modern amenities and accessibility. It's not just a house; it's a lifestyle upgrade for those seeking to escape the hustle and bustle without sacrificing comfort or convenience.
Listing Agent
Coldwell Banker Real Estate Group License #475187582 Listed on: 05/13/2025

Home Details
Home Type
- Single Family
Est. Annual Taxes
- $5,623
Year Renovated
- 2022
Parking
- 5 Car Garage
Home Design
- Traditional Architecture
Interior Spaces
- 3,055 Sq Ft Home
- 2-Story Property
- Family Room
- Living Room
- Dining Room
- Partial Basement
- Laundry Room
Kitchen
- Range
- Microwave
- Dishwasher
Bedrooms and Bathrooms
- 4 Bedrooms
- 4 Potential Bedrooms
- Walk-In Closet
- 3 Full Bathrooms
Schools
- Prairie Central Elementary School
- Prairie Central Jr High Middle School
- Prairie Central High School
Utilities
- Central Air
- Heating System Uses Natural Gas
- Power Generator
- Well
- Water Softener is Owned
- Septic Tank
Listing and Financial Details
- Homeowner Tax Exemptions
Map
Home Values in the Area
Average Home Value in this Area
Tax History
| Year | Tax Paid | Tax Assessment Tax Assessment Total Assessment is a certain percentage of the fair market value that is determined by local assessors to be the total taxable value of land and additions on the property. | Land | Improvement |
|---|---|---|---|---|
| 2024 | $3,633 | $73,489 | $12,451 | $61,038 |
| 2022 | $3,633 | $42,950 | $10,713 | $32,237 |
| 2021 | $2,209 | $37,442 | $10,468 | $26,974 |
| 2020 | $1,998 | $34,813 | $9,733 | $25,080 |
| 2019 | $2,088 | $34,813 | $9,733 | $25,080 |
| 2018 | $2,254 | $34,472 | $9,638 | $24,834 |
| 2017 | $2,397 | $34,472 | $9,638 | $24,834 |
| 2016 | $2,243 | $34,472 | $9,638 | $24,834 |
| 2015 | $2,067 | $35,370 | $9,889 | $25,481 |
| 2014 | $2,074 | $35,370 | $9,889 | $25,481 |
| 2013 | -- | $35,756 | $9,997 | $25,759 |
Property History
| Date | Event | Price | Change | Sq Ft Price |
|---|---|---|---|---|
| 05/21/2025 05/21/25 | Pending | -- | -- | -- |
| 05/14/2025 05/14/25 | For Sale | $560,000 | 0.0% | $183 / Sq Ft |
| 05/14/2025 05/14/25 | Price Changed | $560,000 | -- | $183 / Sq Ft |
Purchase History
| Date | Type | Sale Price | Title Company |
|---|---|---|---|
| Warranty Deed | $120,000 | Attorney |
Mortgage History
| Date | Status | Loan Amount | Loan Type |
|---|---|---|---|
| Closed | $484,203 | Future Advance Clause Open End Mortgage | |
| Previous Owner | $119,000 | New Conventional |
Similar Home in Chenoa, IL
Source: Midwest Real Estate Data (MRED)
MLS Number: 12315796
APN: 03-16-100-004
