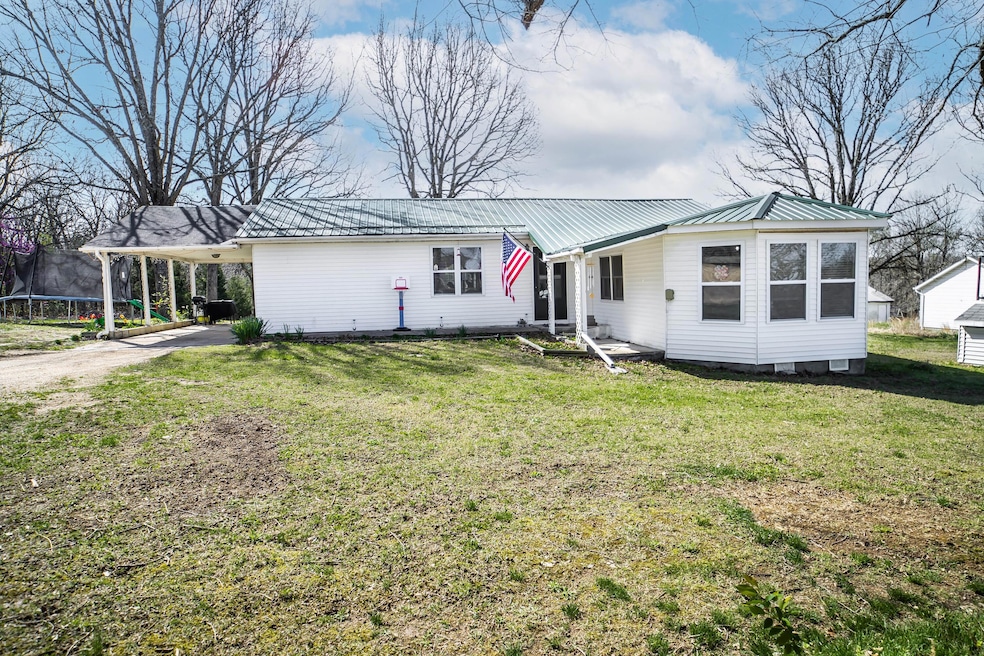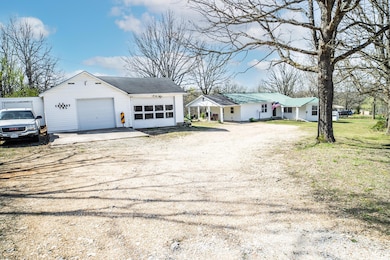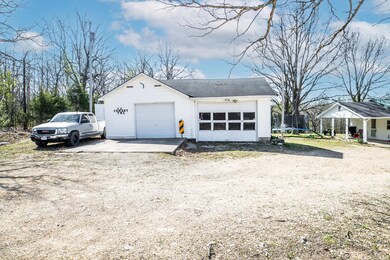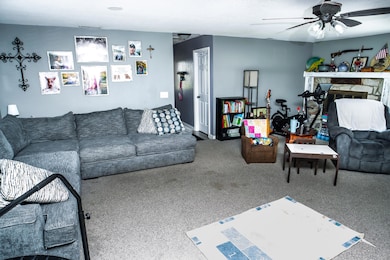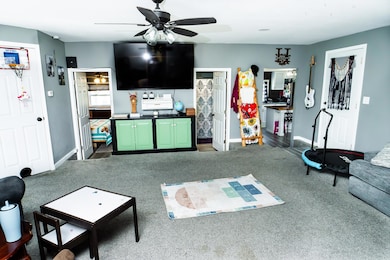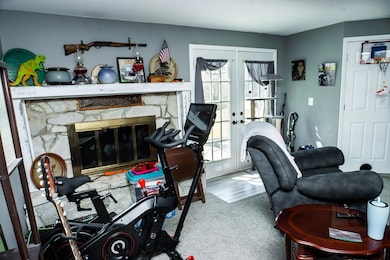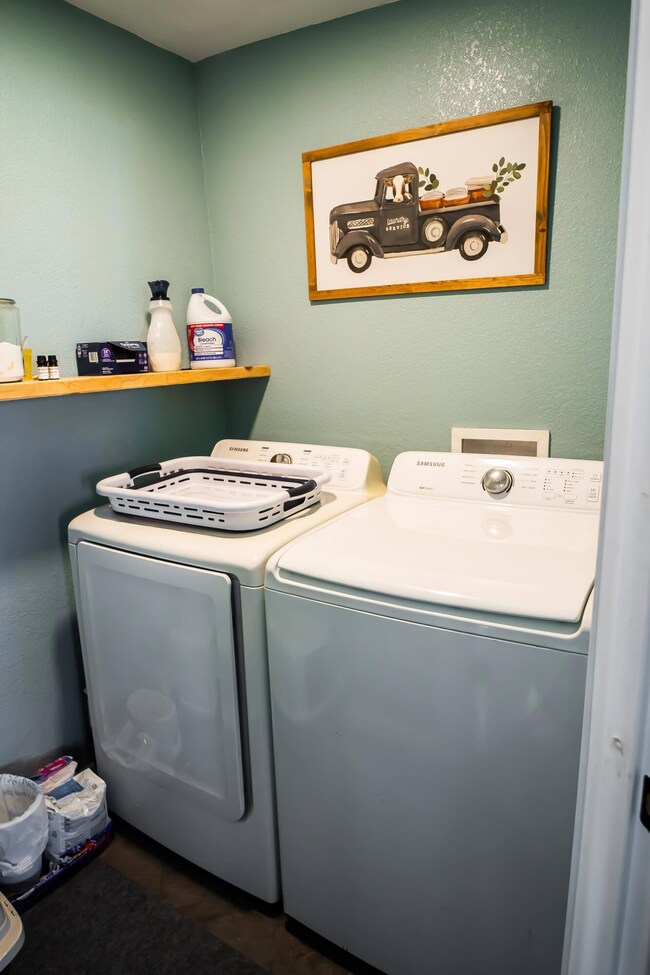
$199,900
- 2 Beds
- 2 Baths
- 1,200 Sq Ft
- 409 E Franklin
- Buffalo, MO
Welcome to your dream home! This beautiful new build is perfectly situated on a desirable corner lot, offering added space and a wider street frontage for a more open feel. The extra yard space and unobstructed views make this home stand out, giving you more room for outdoor activities or future landscaping. Also, the street is being redeveloped by the builder so expect a more luxurious feel to
Ashley Fletcher LPT Realty LLC
