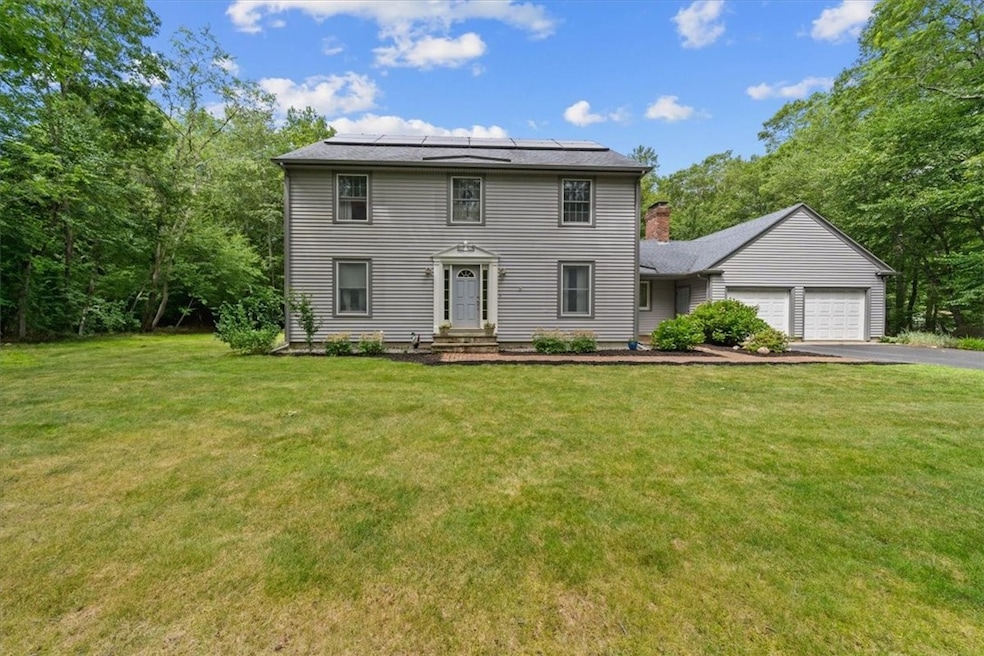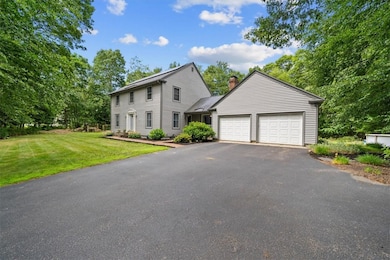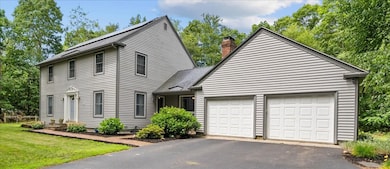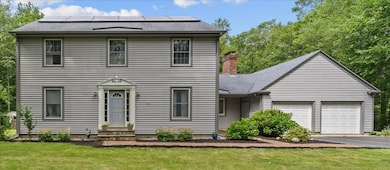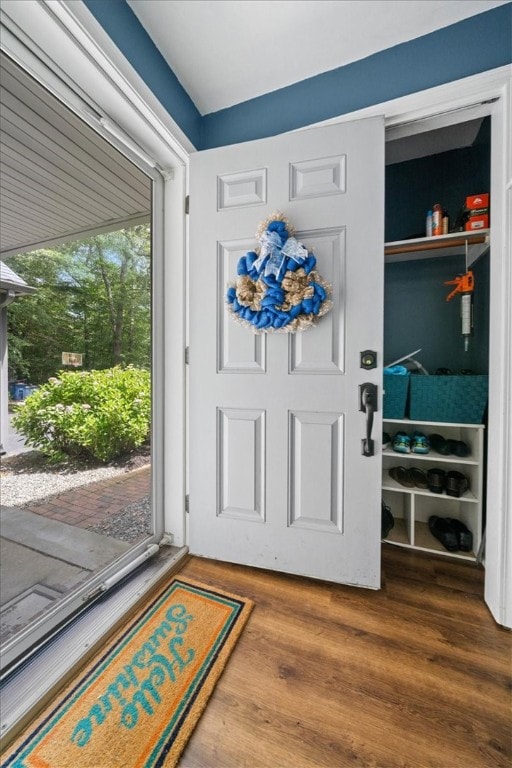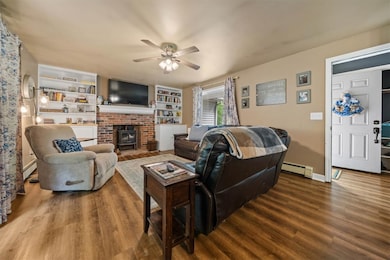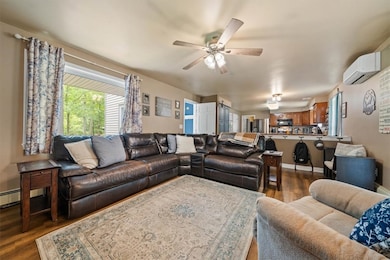
26 Fox Ridge Dr Wyoming, RI 02898
Estimated payment $4,221/month
Highlights
- Hot Property
- Above Ground Pool
- Colonial Architecture
- Golf Course Community
- 2.17 Acre Lot
- Deck
About This Home
This beautiful Colonial is nestled in a highly desirable neighborhood and set on over 2 acres of wooded privacy, offering the perfect blend of nature and convenience. Step inside to find a sun-filled, open-concept kitchen featuring granite countertops, stainless steel appliances, and a spacious center island ideal for entertaining or casual family meals. The kitchen flows seamlessly into the inviting family room, complete with a cozy wood-burning fireplace insert and custom built-in shelving for both charm and storage. Hardwood flooring runs throughout the formal dining room and living room, providing elegant spaces to gather and relax. Upstairs, you'll find a spacious primary suite with a large walk-in closet, an additional closet for extra storage, as well as a private primary bath. Two more generously sized bedrooms and a full guest bath round out the second floor. Need more space? The walk-up attic offers excellent storage potential, and the full basement with exterior access gives you flexibility for future expansion. Enjoy summer evenings in the large screened-in porch, unwind on the rear deck overlooking your peaceful backyard, or take a dip in the pool. Additional features include central air, 2-car garage, and generator hookup. This home truly has it all privacy, space, updates, and a prime location close to town. Walking trails to Beaver River Preserve right at the end of the street!
Listing Agent
HomeSmart Professionals Brokerage Phone: 401-921-5011 License #RES.0042796 Listed on: 06/27/2025
Open House Schedule
-
Saturday, July 12, 202512:00 to 1:30 pm7/12/2025 12:00:00 PM +00:007/12/2025 1:30:00 PM +00:00Add to Calendar
Home Details
Home Type
- Single Family
Est. Annual Taxes
- $7,584
Year Built
- Built in 1991
Lot Details
- 2.17 Acre Lot
- Private Lot
- Secluded Lot
- Wooded Lot
- Property is zoned R-2
Parking
- 2 Car Attached Garage
- Garage Door Opener
- Driveway
Home Design
- Colonial Architecture
- Vinyl Siding
- Concrete Perimeter Foundation
- Plaster
Interior Spaces
- 2,370 Sq Ft Home
- 2-Story Property
- Central Vacuum
- Wood Burning Stove
- Wood Burning Fireplace
- Self Contained Fireplace Unit Or Insert
- Fireplace Features Masonry
- Thermal Windows
- Workshop
- Storage Room
- Utility Room
- Permanent Attic Stairs
Kitchen
- Oven
- Range
- Microwave
- Dishwasher
Flooring
- Wood
- Carpet
- Ceramic Tile
- Vinyl
Bedrooms and Bathrooms
- 3 Bedrooms
- Bathtub with Shower
Laundry
- Laundry Room
- Dryer
- Washer
Unfinished Basement
- Basement Fills Entire Space Under The House
- Interior and Exterior Basement Entry
Eco-Friendly Details
- Solar Water Heater
- Solar Heating System
Outdoor Features
- Above Ground Pool
- Deck
- Screened Patio
- Outbuilding
- Porch
Utilities
- Ductless Heating Or Cooling System
- Central Air
- Heating System Uses Oil
- Baseboard Heating
- Heating System Uses Steam
- 200+ Amp Service
- Private Water Source
- Well
- Oil Water Heater
- Septic Tank
- Cable TV Available
Listing and Financial Details
- Tax Lot 13
- Assessor Parcel Number 26FOXRIDGEDRRICH
Community Details
Overview
- Fox Ridge Subdivision
Amenities
- Shops
- Restaurant
Recreation
- Golf Course Community
- Tennis Courts
- Recreation Facilities
Map
Home Values in the Area
Average Home Value in this Area
Tax History
| Year | Tax Paid | Tax Assessment Tax Assessment Total Assessment is a certain percentage of the fair market value that is determined by local assessors to be the total taxable value of land and additions on the property. | Land | Improvement |
|---|---|---|---|---|
| 2024 | $7,586 | $517,100 | $161,000 | $356,100 |
| 2023 | $7,632 | $517,100 | $161,000 | $356,100 |
| 2022 | $7,308 | $355,100 | $121,200 | $233,900 |
| 2021 | $7,322 | $355,100 | $121,200 | $233,900 |
| 2020 | $7,237 | $355,100 | $121,200 | $233,900 |
| 2019 | $7,275 | $332,500 | $130,500 | $202,000 |
| 2018 | $7,102 | $332,500 | $130,500 | $202,000 |
| 2017 | $6,916 | $332,500 | $130,500 | $202,000 |
| 2016 | $6,499 | $301,300 | $121,200 | $180,100 |
| 2015 | $6,351 | $301,300 | $121,200 | $180,100 |
| 2014 | $6,309 | $301,300 | $121,200 | $180,100 |
Property History
| Date | Event | Price | Change | Sq Ft Price |
|---|---|---|---|---|
| 06/27/2025 06/27/25 | For Sale | $649,900 | +75.6% | $274 / Sq Ft |
| 06/07/2019 06/07/19 | Sold | $370,000 | 0.0% | $156 / Sq Ft |
| 05/08/2019 05/08/19 | Pending | -- | -- | -- |
| 04/19/2019 04/19/19 | For Sale | $370,000 | -- | $156 / Sq Ft |
Purchase History
| Date | Type | Sale Price | Title Company |
|---|---|---|---|
| Warranty Deed | $370,000 | -- |
Mortgage History
| Date | Status | Loan Amount | Loan Type |
|---|---|---|---|
| Open | $485,101 | VA | |
| Closed | $335,500 | VA | |
| Closed | $337,021 | Stand Alone Refi Refinance Of Original Loan | |
| Closed | $329,062 | FHA | |
| Previous Owner | $82,000 | No Value Available | |
| Previous Owner | $105,000 | No Value Available |
Similar Homes in Wyoming, RI
Source: State-Wide MLS
MLS Number: 1388702
APN: RICH-000003D-000017-000013
- 0 New London Turnpike
- 155 New London Turnpike
- 7 Avery Way
- 4 Adventure Way Unit M2
- 6 Adventure Way
- 47 Tug Hollow Rd
- 51 Tug Hollow Rd
- 52 Tug Hollow Rd
- 2 Bumblebee Dr Unit G16
- 24 Bell Schoolhouse Rd
- 23 White Hawk Ridge Unit H
- 465 Gardiner Rd
- 305 Arcadia Rd
- 5 Jupiter Ln Unit F
- 5 Jupiter Ln Unit D
- 7 Jupiter Ln Unit B
- 6 Jupiter Ln Unit B
- 10 Alexander Cir
- 2 Miranda Dr
- 7 Carolina Nooseneck Rd Unit C
- 101 Glen Rock Rd Unit B
- 58 Fortin Rd
- 21 Woodsia Trail
- 45 Hannas Rd
- 50 Rolens Dr
- 85 Sheep Farm Dr
- 80 Elderberry Ln
- 50 Hopkins Ln
- 50 Hopkins Ln
- 20 Woodland Dr
- 55 Pine Hill Rd
- 1B Jacob Perry Dr
- 35 Tower Hill Rd
- 59 Island Dr
- 19 Castle Rock Dr Unit D
- 9 Gay St
- 291 Crompton Rd
- 655 Frenchtown Rd
- 70 Lindley Ave
- 50 N Main St Unit first floor
